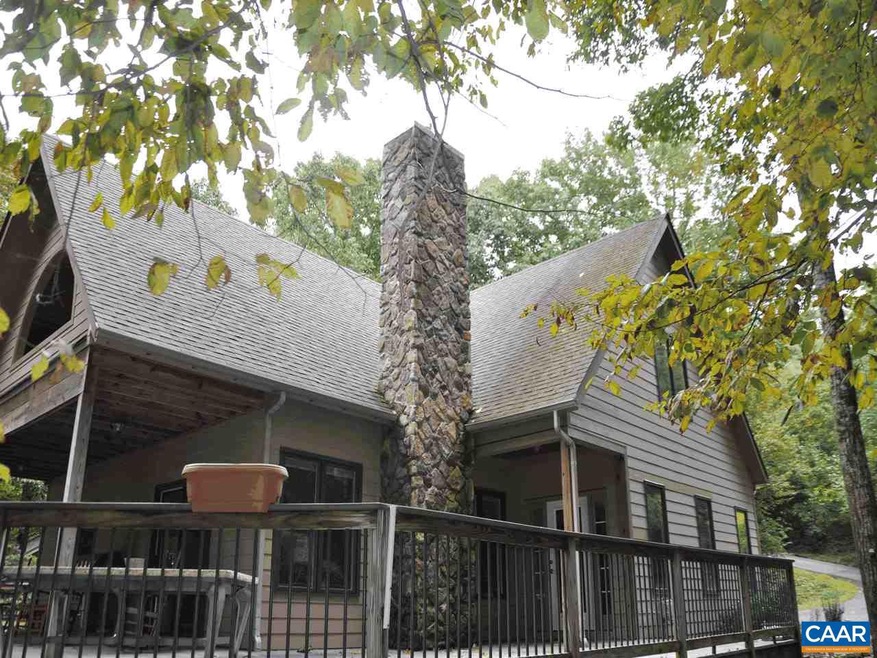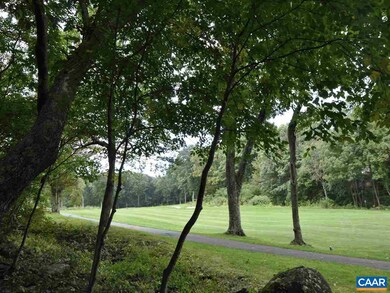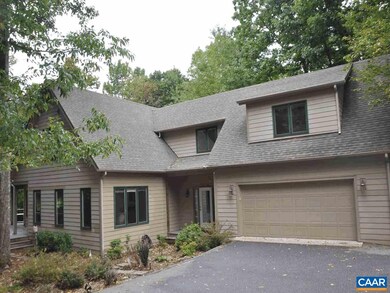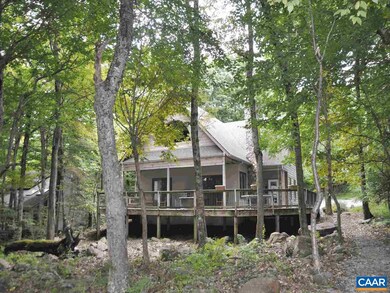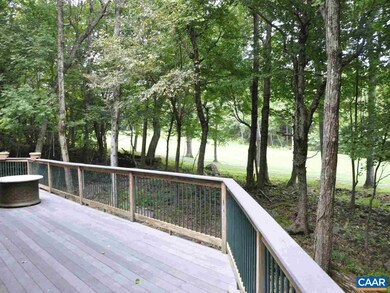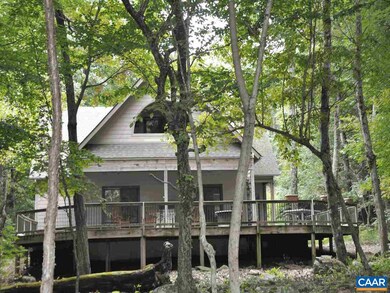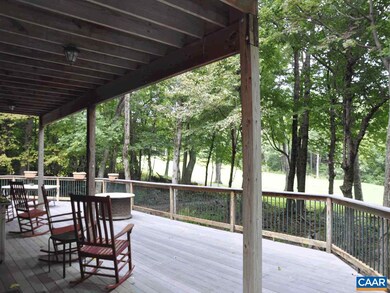
74 Gray Birch Ln Roseland, VA 22967
Wintergreen NeighborhoodHighlights
- Beach
- Golf Club
- Fitness Center
- On Golf Course
- Bar or Lounge
- View of Trees or Woods
About This Home
As of May 2018Nestled on a quiet cul-de-sac on the 7 th fairway of Devils Knob Golf Course this lovely home offers high quality SIPS construction and efficiency throughout. The first floor includes a convenient mud room, laundry off the two car garage, a chef's dream kitchen with custom cabinets, high end appliances and granite counters, a spacious attached dining room and easy flow to the large Great Room opening on to the wrap around deck. The spacious master also opens on to deck with views of golf course and bath includes a whirlpool tub. Upstairs are 4 bedrooms, two baths and family room. Fully furnished and beautifully maintained this is the perfect family home ideal for permanent living, second home or vacation rental.,Granite Counter,Fireplace in Great Room
Last Agent to Sell the Property
MOUNTAIN AREA NEST REALTY License #0225057338[902] Listed on: 09/15/2017
Home Details
Home Type
- Single Family
Est. Annual Taxes
- $4,046
Year Built
- Built in 2005
Lot Details
- 0.4 Acre Lot
- On Golf Course
- Cul-De-Sac
- Partially Wooded Lot
- Property is zoned RPC, Residential Planned Communit
HOA Fees
- $141 Monthly HOA Fees
Home Design
- Craftsman Architecture
- Structural Insulated Panel System
- Architectural Shingle Roof
- Concrete Perimeter Foundation
- HardiePlank Type
Interior Spaces
- 3,174 Sq Ft Home
- Property has 2 Levels
- Gas Fireplace
- Mud Room
- Entrance Foyer
- Great Room
- Family Room
- Dining Room
- Views of Woods
- Crawl Space
Kitchen
- Breakfast Area or Nook
- Built-In Double Oven
- Gas Oven or Range
- <<microwave>>
- Dishwasher
- Disposal
Flooring
- Wood
- Carpet
- Ceramic Tile
Bedrooms and Bathrooms
- En-Suite Primary Bedroom
- Walk-In Closet
- <<bathWithWhirlpoolToken>>
Laundry
- Laundry Room
- Dryer
- Washer
Home Security
- Home Security System
- Security Gate
Parking
- 2 Car Attached Garage
- Side Facing Garage
Eco-Friendly Details
- Energy-Efficient Appliances
- Energy-Efficient Construction
Outdoor Features
- Deck
- Porch
Schools
- Rockfish Elementary School
- Nelson Middle School
- Nelson High School
Utilities
- Heat Pump System
- Tankless Water Heater
Community Details
Overview
- Association fees include trash, pool(s), reserve funds, road maintenance, snow removal
- Wintergreen Mountain Village Subdivision
- Community Lake
Amenities
- Picnic Area
- Clubhouse
- Community Center
- Community Dining Room
- Bar or Lounge
Recreation
- Beach
- Golf Club
- Tennis Courts
- Community Playground
- Fitness Center
- Community Pool
Security
- Security Service
Ownership History
Purchase Details
Home Financials for this Owner
Home Financials are based on the most recent Mortgage that was taken out on this home.Purchase Details
Home Financials for this Owner
Home Financials are based on the most recent Mortgage that was taken out on this home.Similar Homes in Roseland, VA
Home Values in the Area
Average Home Value in this Area
Purchase History
| Date | Type | Sale Price | Title Company |
|---|---|---|---|
| Deed | $410,000 | -- | |
| Bargain Sale Deed | -- | Southern Title Blue Ridge Cw |
Mortgage History
| Date | Status | Loan Amount | Loan Type |
|---|---|---|---|
| Previous Owner | $400,000 | New Conventional | |
| Previous Owner | $504,000 | Construction | |
| Previous Owner | $85,500 | Adjustable Rate Mortgage/ARM |
Property History
| Date | Event | Price | Change | Sq Ft Price |
|---|---|---|---|---|
| 07/17/2025 07/17/25 | For Sale | $825,000 | +101.2% | $260 / Sq Ft |
| 05/21/2018 05/21/18 | Sold | $410,000 | -6.6% | $129 / Sq Ft |
| 05/03/2018 05/03/18 | Pending | -- | -- | -- |
| 09/15/2017 09/15/17 | For Sale | $439,000 | -- | $138 / Sq Ft |
Tax History Compared to Growth
Tax History
| Year | Tax Paid | Tax Assessment Tax Assessment Total Assessment is a certain percentage of the fair market value that is determined by local assessors to be the total taxable value of land and additions on the property. | Land | Improvement |
|---|---|---|---|---|
| 2025 | $4,170 | $641,500 | $75,000 | $566,500 |
| 2024 | $4,170 | $641,500 | $75,000 | $566,500 |
| 2023 | $4,170 | $641,500 | $75,000 | $566,500 |
| 2022 | $4,170 | $641,500 | $75,000 | $566,500 |
| 2021 | $3,580 | $497,200 | $75,000 | $422,200 |
| 2020 | $3,580 | $497,200 | $75,000 | $422,200 |
| 2019 | $3,580 | $497,200 | $75,000 | $422,200 |
| 2018 | $3,580 | $497,200 | $75,000 | $422,200 |
| 2017 | $4,046 | $562,000 | $100,000 | $462,000 |
| 2016 | $4,046 | $562,000 | $100,000 | $462,000 |
| 2015 | $4,046 | $562,000 | $100,000 | $462,000 |
| 2014 | $4,046 | $562,000 | $100,000 | $462,000 |
Agents Affiliated with this Home
-
Dima Holmes

Seller's Agent in 2025
Dima Holmes
WINTERGREEN REALTY, LLC
(434) 962-2252
369 in this area
440 Total Sales
-
Pamela Lang McKeithen

Seller's Agent in 2018
Pamela Lang McKeithen
MOUNTAIN AREA NEST REALTY
(434) 906-0426
65 in this area
104 Total Sales
-
STEVE MARIANELLA

Buyer's Agent in 2018
STEVE MARIANELLA
WINTERGREEN REALTY, LLC
(434) 325-2281
108 in this area
135 Total Sales
Map
Source: Bright MLS
MLS Number: 567125
APN: 11Y-A-123
- 25 Fernwood Ct Unit 15
- 25 Fernwood Ct
- 2148 Fairway Woods
- 2052 Stone Ridge Condos
- 2070 Stone Ridge Condos
- 2082 Stone Ridge Condos
- 2028 Stone Ridge Condos
- 2123 Fairway Woods
- 25 Devils Bend
- 2025 Stone Ridge Condos
- 2061 Stone Ridge Condos Unit 2061
- 3204 N Ridge Condos
- 3211 N Ridge
- 2209 Tanners Ridge Condos
- 2212 Tanners Ridge
- 2225 Tanners Ridge Condos
