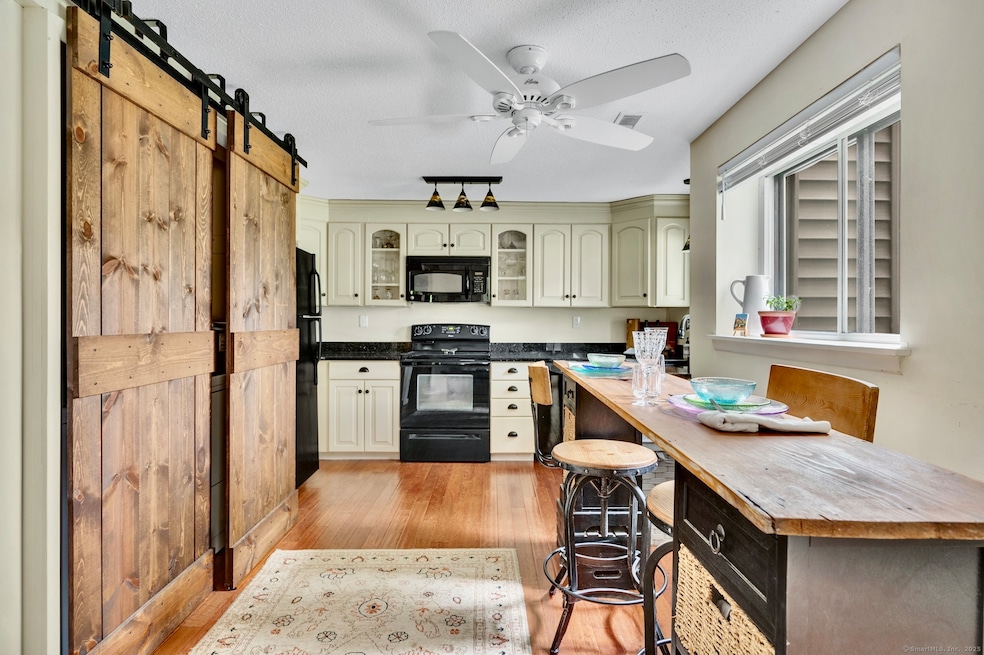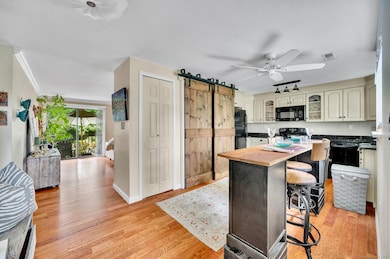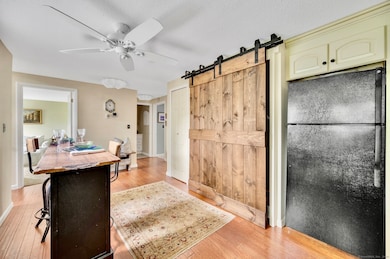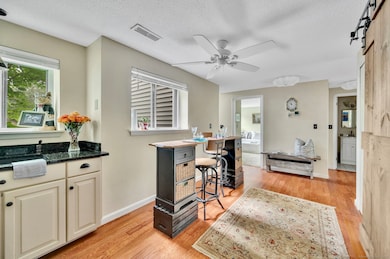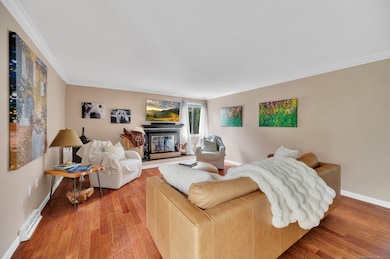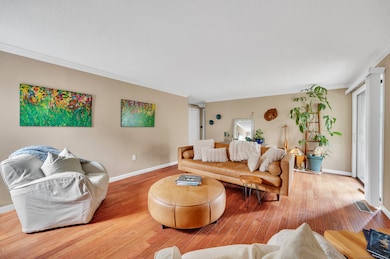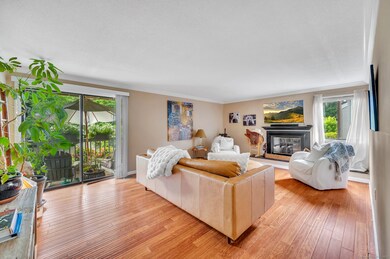74 Hollister Way S Unit 74 Glastonbury, CT 06033
Glastonbury Center NeighborhoodHighlights
- Hot Property
- In Ground Pool
- 1 Fireplace
- Nayaug Elementary School Rated A
- Ranch Style House
- Patio
About This Home
Impeccably Renovated One-Level End Unit at Meadow Hill! 55 and OVER Only. Don't miss this beautifully updated 2-bedroom, 2-bath end unit in one of the area's most desirable communities. This sun-filled, one-level condo features an updated kitchen with granite countertops and stylish cabinetry. The living room is where you'll find a cozy natural gas fireplace and access to your own patio- perfect for relaxing or entertaining. Enjoy recently updated baths which include a walk-in shower, high end laminate wood flooring, and neutral finishes throughout give this home a fresh, move-in-ready feel. Additional updates include a brand-new water heater (2025) and newer furnace (2023). Meadow Hill offers resort-style amenities including a heated in-ground pool, clubhouse, and pickleball courts. Plus, it's just a short walk to the scenic Connecticut River! This is easy, stylish living in a quiet, well-maintained community - come see for yourself!
Listing Agent
Coldwell Banker Realty License #RES.0806581 Listed on: 07/14/2025

Home Details
Home Type
- Single Family
Est. Annual Taxes
- $4,846
Year Built
- Built in 1973
Lot Details
- Property is zoned PAD
Parking
- 2 Parking Spaces
Home Design
- Ranch Style House
- Vinyl Siding
Interior Spaces
- 1,018 Sq Ft Home
- 1 Fireplace
Kitchen
- Electric Range
- Dishwasher
Bedrooms and Bathrooms
- 2 Bedrooms
- 2 Full Bathrooms
Laundry
- Laundry on main level
- Washer
- Gas Dryer
Outdoor Features
- In Ground Pool
- Patio
Schools
- Glastonbury High School
Utilities
- Central Air
- Heating System Uses Natural Gas
Listing and Financial Details
- Assessor Parcel Number 569880
Community Details
Overview
Pet Policy
- Pets Allowed
Map
Source: SmartMLS
MLS Number: 24111492
APN: GLAS-000009D-003240-W000112-000074
- 150 Hollister Way S Unit 150
- 113 Hollister Way N Unit 113
- 1696 Main St
- 82 Randolph Dr
- 71 Palisade Terrace
- 84 Stevens Ln
- 1136 Main St
- 252 Overlook Rd
- 150 Riverview Rd
- 85 Coleman Rd
- 201 Robin Rd
- 130 Olde Stage Rd
- 22 Papermill Rd
- 39 Buttonball Ln
- 24 Buttonball Ln
- 17 Pasture Ln
- 73 Water St
- 103 Hampshire Dr
- 94 Southpond Rd
- 38 Willieb St Unit 38
- 453 Chestnut Hill Rd
- 917 New London Turnpike
- 85 Neipsic Rd
- 298 Conestoga Way Unit 298
- 240 Meadow Rd Unit A
- 42 Uplands Way Unit 42
- 32 House St
- 25 Medford St
- 50-52 House St
- 50 House St Unit 52
- 193 Welles St
- 100 Laura Ln
- 2610 Main St Unit 4
- 2422 Harbor View Dr Unit 2422
- 406 Cedar Hollow Dr
- 1217 Harbor View Dr Unit 1217
- 17 Naubuc Ave Unit 17 Naubuc
- 57 Brookwood Dr Unit A
- 53 Salmon Brook Dr
- 103 House St
