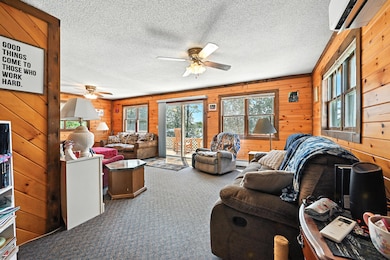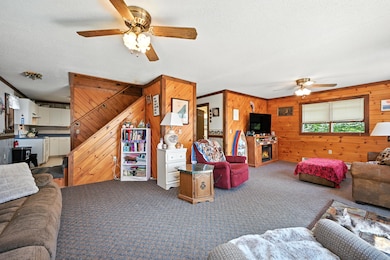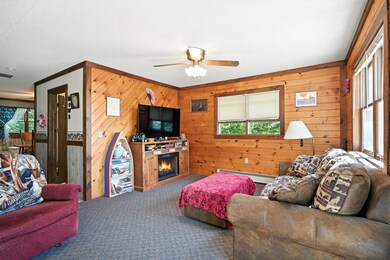
$409,900
- 3 Beds
- 2 Baths
- 2,396 Sq Ft
- 1164 Main St
- Lincoln, ME
Come check it out during the open house on Saturday. Versatile 4.14-Acre Property with Stunning Penobscot River Views & Commercial Potential Set on 4.14 picturesque acres overlooking the gorgeous Penobscot River, this unique property offers an exceptional opportunity for both residential enjoyment and commercial use. With high visibility and easy road access, it's ideal for a variety of ventures
Nate Laflin Your Home Sold Guaranteed Realty







