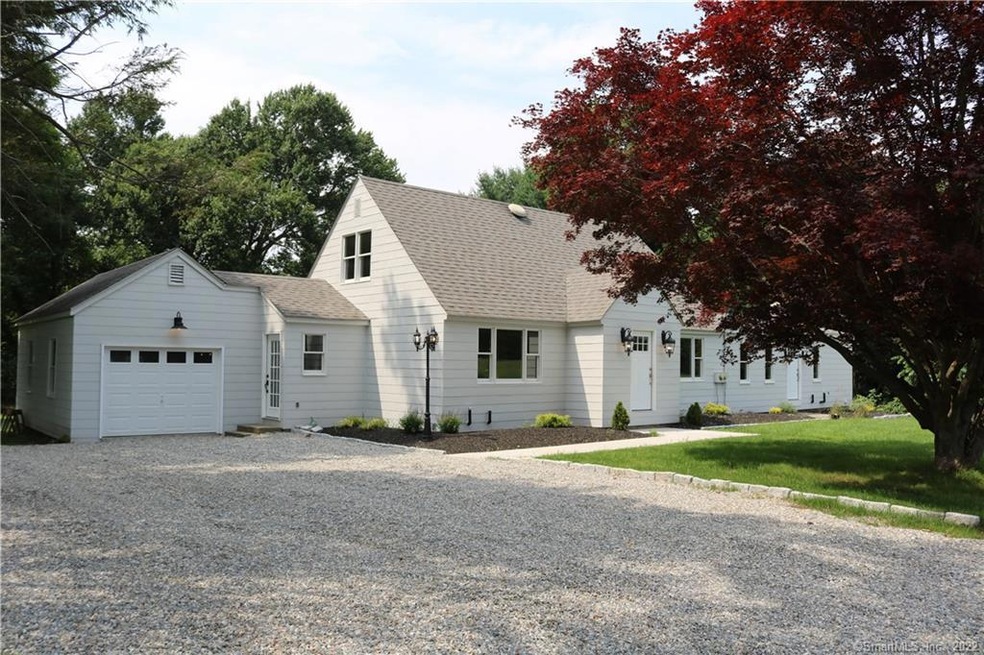
74 Meeting House Hill Rd North Franklin, CT 06254
Highlights
- Open Floorplan
- Deck
- No HOA
- Cape Cod Architecture
- Attic
- Thermal Windows
About This Home
As of October 2021EXCEPTIONALLY REMODELED 4 BEDROOM CAPE. AFFORDABLE ELEGANCE WITH A SPECIAL FEATURE...FABULOUS FIRST FLOOR IN-LAW SET UP WITH GORGEOUS GRANITE KITCHEN AND STAINLESS APPLIANCES. SPACIOUS LIVING ROOM AND BEDROOM ALONG WITH A CHIC FULL BATH. BRAND NEW 5'' HARDWOOD FLOORS THROUGHOUT THE FIRST FLOOR. IN-LAW SUITE HAS ITS OWN SEPARATE ENTRANCE MAKING THIS AN UNUSUAL FIND NOT TO MENTION ALL SEPARTAE UTILITIES. THE MAIN HOUSE BOASTS A STUNNING GRANITE KITCHEN, STAINLESS APPLIANCES INCLUDING A GREAT FARMER'S SINK AND BREAKFAST BAR. DINING ROOM, LIVING ROOM , FULL BATH AND 4TH BEDROOM/DEN ALL ARE ON THE FIRST FLOOR. TWO BEDROOMS AND HALF BATH ON THE SECOND FLOOR. THIS REMODEL IS TOO EXTENSIVE TO LIST ALL THE REMARKABLE FEATURES AND SHOWS TRUE PRIDE OF OWNERSHIP. THE SPECTACULAR FRONT FARMLAND VIEWS FROM ALL ROOMS ALONG WITH THE SCENIC BACKYARD MAKES THIS FRANKLIN COUNTRY LOT VERY DESIRABLE. A MUST SEE!
Home Details
Home Type
- Single Family
Est. Annual Taxes
- $3,627
Year Built
- Built in 1952
Lot Details
- 1.3 Acre Lot
- Level Lot
- Many Trees
- Property is zoned R080
Home Design
- Cape Cod Architecture
- Concrete Foundation
- Block Foundation
- Frame Construction
- Asphalt Shingled Roof
- Ridge Vents on the Roof
- Asbestos Siding
Interior Spaces
- 2,528 Sq Ft Home
- Open Floorplan
- Whole House Fan
- Thermal Windows
- Entrance Foyer
Kitchen
- Oven or Range
- Gas Range
- <<microwave>>
- Dishwasher
Bedrooms and Bathrooms
- 4 Bedrooms
Laundry
- Laundry in Mud Room
- Laundry Room
- Laundry on lower level
Attic
- Storage In Attic
- Attic or Crawl Hatchway Insulated
Basement
- Basement Fills Entire Space Under The House
- Crawl Space
Parking
- 1 Car Attached Garage
- Parking Deck
- Gravel Driveway
Outdoor Features
- Deck
- Exterior Lighting
Location
- Property is near a golf course
Schools
- Franklin Elementary School
Utilities
- Heating System Uses Oil
- Private Company Owned Well
- Electric Water Heater
- Fuel Tank Located in Basement
- Cable TV Available
Community Details
- No Home Owners Association
Ownership History
Purchase Details
Home Financials for this Owner
Home Financials are based on the most recent Mortgage that was taken out on this home.Similar Home in North Franklin, CT
Home Values in the Area
Average Home Value in this Area
Purchase History
| Date | Type | Sale Price | Title Company |
|---|---|---|---|
| Warranty Deed | $345,000 | None Available |
Mortgage History
| Date | Status | Loan Amount | Loan Type |
|---|---|---|---|
| Open | $352,935 | Purchase Money Mortgage |
Property History
| Date | Event | Price | Change | Sq Ft Price |
|---|---|---|---|---|
| 05/01/2025 05/01/25 | Rented | $1,650 | +6.5% | -- |
| 04/14/2025 04/14/25 | Under Contract | -- | -- | -- |
| 04/08/2025 04/08/25 | For Rent | $1,550 | +6.9% | -- |
| 12/24/2021 12/24/21 | Rented | $1,450 | 0.0% | -- |
| 12/13/2021 12/13/21 | Under Contract | -- | -- | -- |
| 12/02/2021 12/02/21 | Price Changed | $1,450 | -6.5% | $2 / Sq Ft |
| 11/24/2021 11/24/21 | Price Changed | $1,550 | -3.1% | $2 / Sq Ft |
| 11/14/2021 11/14/21 | For Rent | $1,600 | 0.0% | -- |
| 10/29/2021 10/29/21 | Sold | $345,000 | -6.6% | $136 / Sq Ft |
| 10/04/2021 10/04/21 | Pending | -- | -- | -- |
| 07/18/2021 07/18/21 | For Sale | $369,500 | -- | $146 / Sq Ft |
Tax History Compared to Growth
Tax History
| Year | Tax Paid | Tax Assessment Tax Assessment Total Assessment is a certain percentage of the fair market value that is determined by local assessors to be the total taxable value of land and additions on the property. | Land | Improvement |
|---|---|---|---|---|
| 2024 | $5,168 | $255,220 | $50,960 | $204,260 |
| 2023 | $4,887 | $212,760 | $44,040 | $168,720 |
| 2022 | $4,887 | $212,760 | $44,040 | $168,720 |
| 2021 | $3,627 | $157,880 | $44,040 | $113,840 |
| 2020 | $3,666 | $157,880 | $44,040 | $113,840 |
| 2019 | $3,745 | $157,880 | $44,040 | $113,840 |
| 2018 | $3,453 | $134,260 | $30,560 | $103,700 |
| 2017 | $3,386 | $134,260 | $30,560 | $103,700 |
| 2016 | $3,386 | $134,260 | $30,560 | $103,700 |
| 2015 | $3,319 | $134,260 | $30,560 | $103,700 |
| 2014 | $3,319 | $134,260 | $30,560 | $103,700 |
Agents Affiliated with this Home
-
Nick Long

Seller's Agent in 2025
Nick Long
Boyden Real Estate Company,LLC
(860) 334-2868
1 in this area
38 Total Sales
-
BJ Lee

Seller's Agent in 2021
BJ Lee
William Raveis Real Estate
(860) 213-2853
6 in this area
151 Total Sales
Map
Source: SmartMLS
MLS Number: 170421004
APN: FRAN-000031-000000-000042
- 43 Connecticut 32
- Lot 6 Connecticut 32
- 127 Stockhouse Rd
- 29 Farm View Dr
- 201 Willimantic Rd
- 26 Farm View Dr
- 22 Farm View Dr
- 140 Fitchville Rd
- 371 Fitchville Rd
- 25 Stanton Rd
- 234 Vergason Ave
- 65 Hyde Park Rd
- 124 W Main St
- 0 Myrtle Dr
- 34 Hyde Park Rd
- 10 Gifford Ln
- 105 High St
- 12 W Main St
- 2 Sabrinas Ct
- 10 Bozrah St
