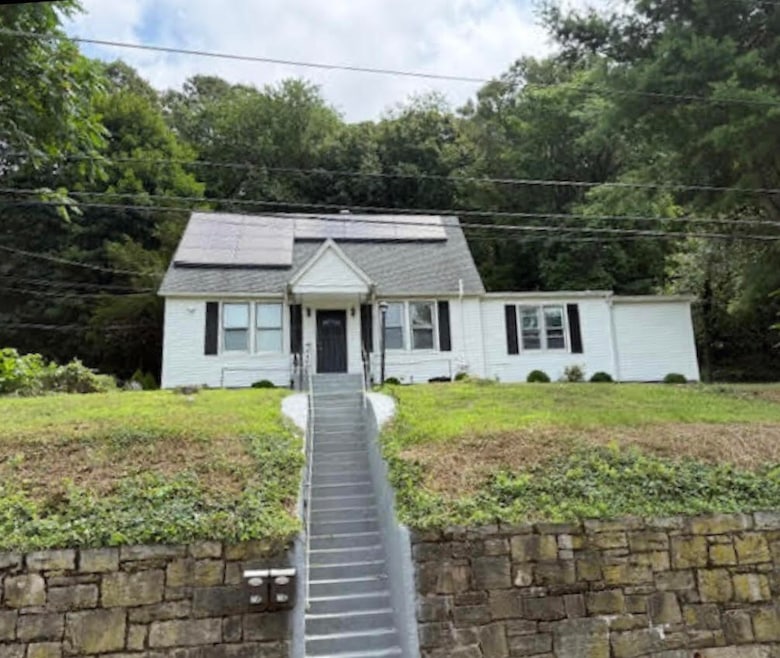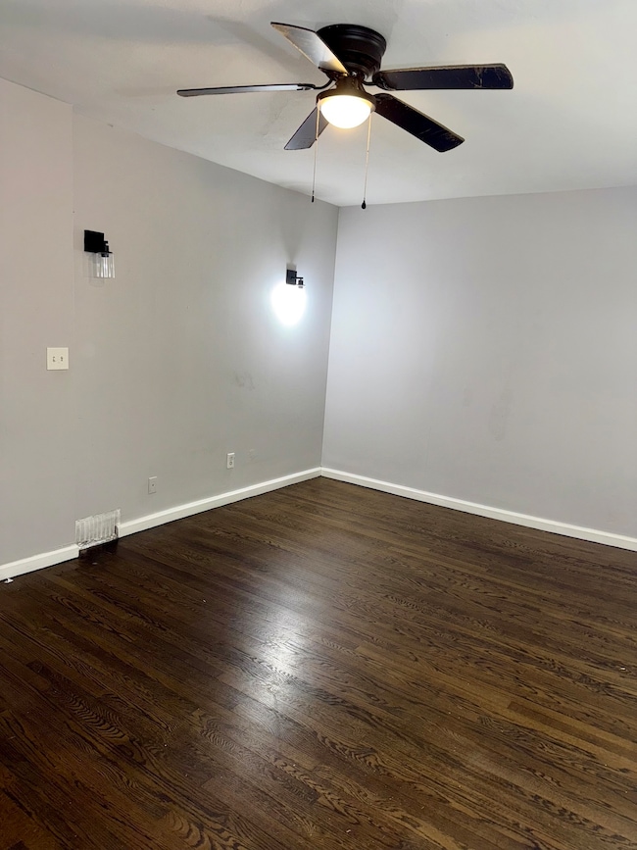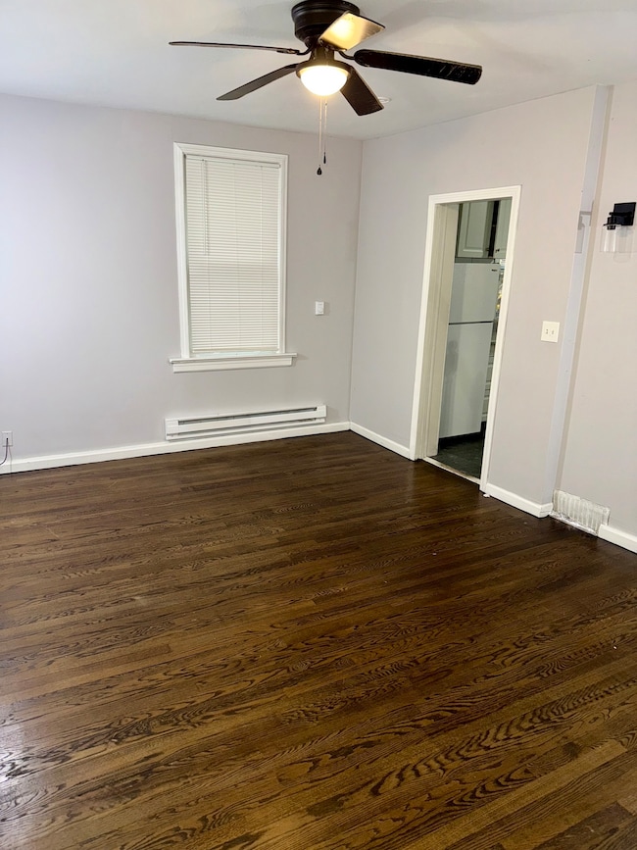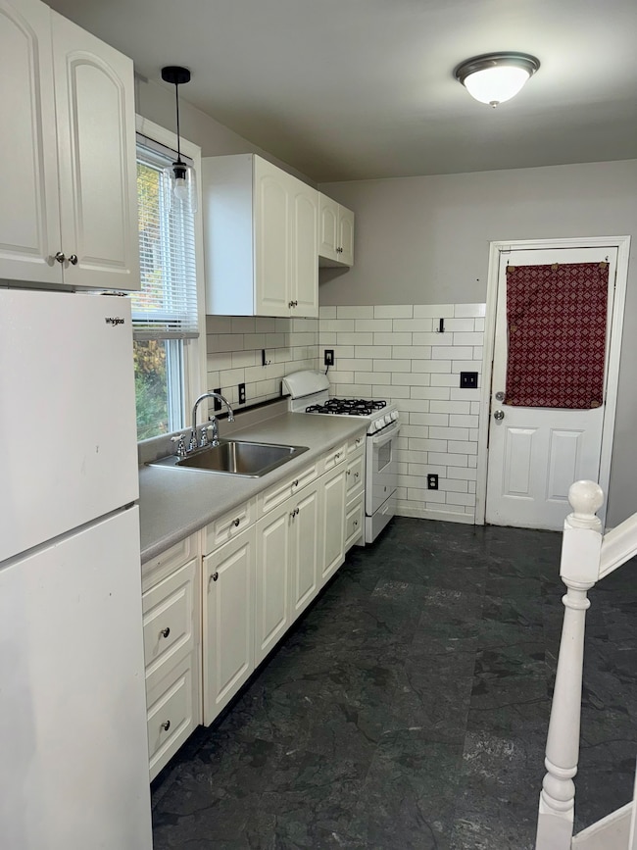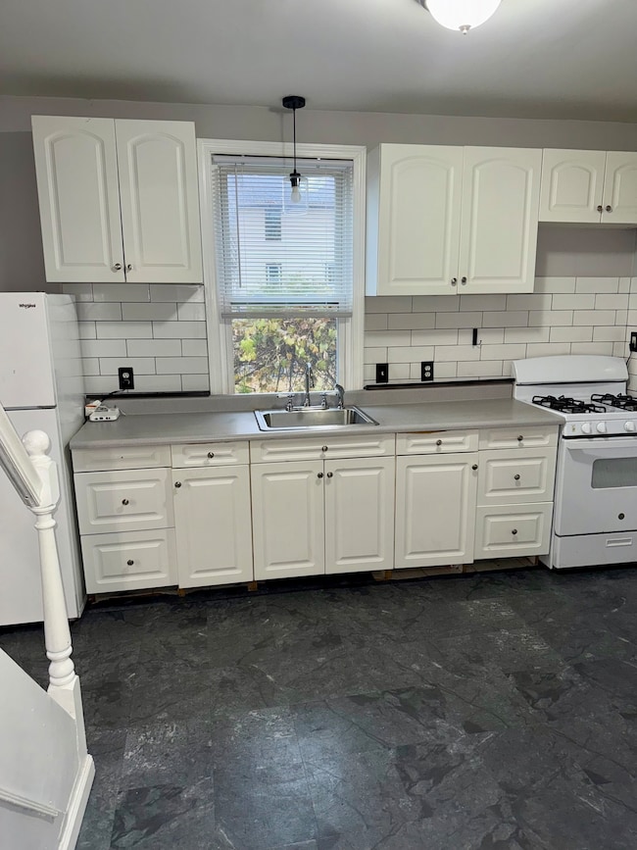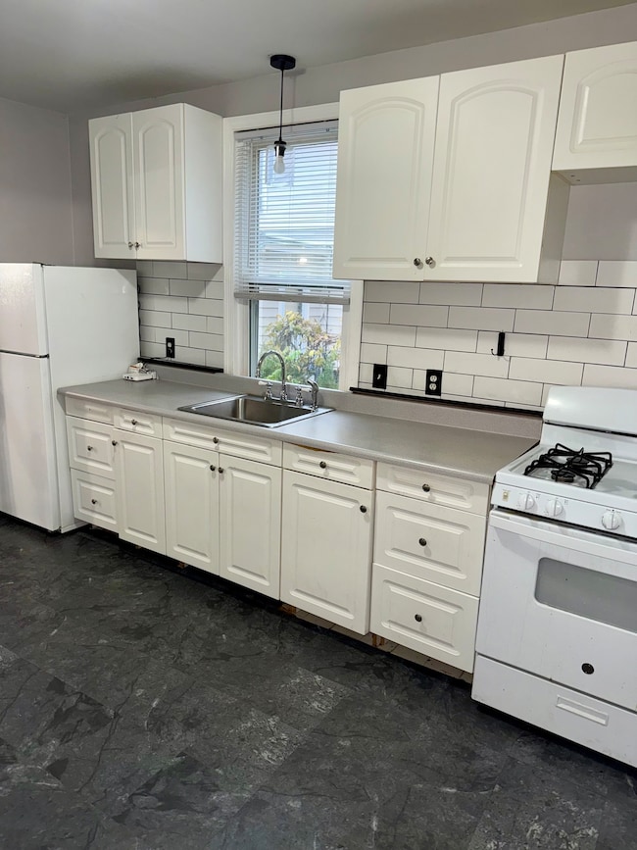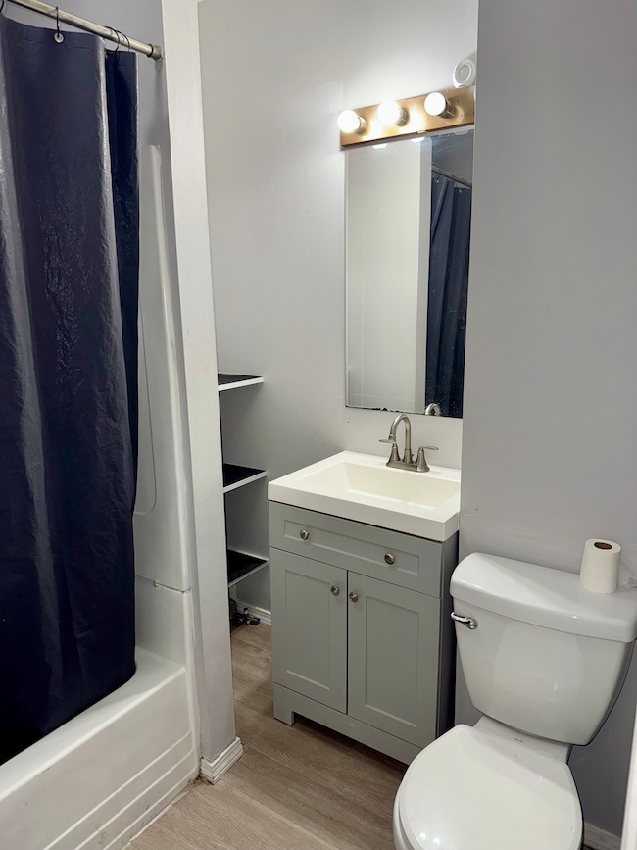Highlights
- Cape Cod Architecture
- End Unit
- Ceiling Fan
About This Home
Well-maintained first-floor unit with two bedrooms located on the upper level for added privacy. This charming rental features hardwood floors, ceiling fans, and several tasteful updates throughout. Enjoy the convenience of an additional shared storage room at the back of the house, plus laundry hook-up available in the basement. All utilities are included in the monthly rental price, making this an exceptional value. Bright, comfortable, and close to local amenities-ready for immediate occupancy!
Listing Agent
Carbutti & Co., Realtors Brokerage Phone: (203) 927-8993 License #RES.0800172 Listed on: 11/09/2025
Co-Listing Agent
Carbutti & Co., Realtors Brokerage Phone: (203) 927-8993 License #RES.0809594
Home Details
Home Type
- Single Family
Year Built
- Built in 1941
Lot Details
- 7,841 Sq Ft Lot
- Property is zoned R-5
Home Design
- Cape Cod Architecture
Interior Spaces
- 1,000 Sq Ft Home
- Ceiling Fan
- Unfinished Basement
- Basement Fills Entire Space Under The House
- Gas Cooktop
- Laundry on lower level
Bedrooms and Bathrooms
- 2 Bedrooms
- 1 Full Bathroom
Utilities
- Heating System Uses Natural Gas
- Cable TV Available
Listing and Financial Details
- Assessor Parcel Number 1094078
Community Details
Overview
Pet Policy
- Pets Allowed with Restrictions
Map
Source: SmartMLS
MLS Number: 24139122
- 100 Mount Pleasant St
- 63 Derby Ave
- 1 Bank St
- 233 Derby Ave Unit 611
- 233 Derby Ave Unit 103
- 111 High St
- 273 Derby Ave Unit 213
- 273 Derby Ave Unit 501
- 98 Water St
- 63 Minerva St
- 45 Sherwood Ave
- 18 Vose St
- 83 Myrtle St Unit BLDG 2, 5
- 105 Camptown St
- 33 Oak St
- 69 Seymour Ave
- 93 Myrtle St
- 145 Canal St Unit 10
- 145 Canal St Unit 118
- 145 Canal St Unit 203
- 47 Gilbert St Unit 1
- 90 Main St
- 67-71 Minerva St
- 15 Minerva St
- 33 Roosevelt Dr
- 49 6th St Unit 3rd
- 49 6th St
- 11 E Hawkins St Unit C
- 253 Olivia St Unit Third Floor
- 118 New Haven Ave Unit 120
- 145 Canal St Unit 5
- 22 Hawthorne Ave
- 185 Canal St
- 322 Olivia St Unit 2
- 50 Bridge St
- 320 Howe Ave
- 92 Commodore Commons Ct Unit 92
- 441 Howe Ave
- 154 New Haven Ave
- 539 Howe Ave Unit 2-B
