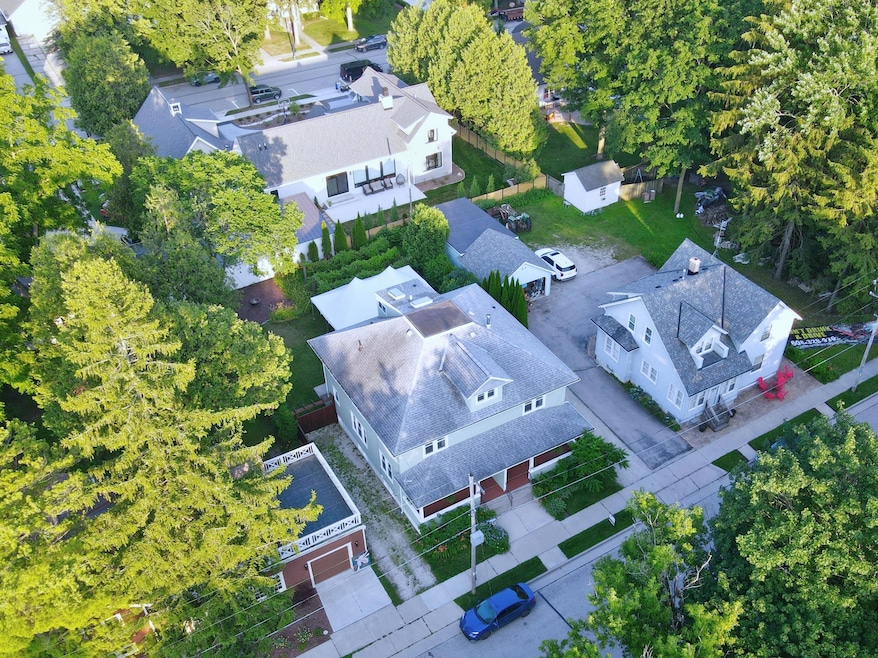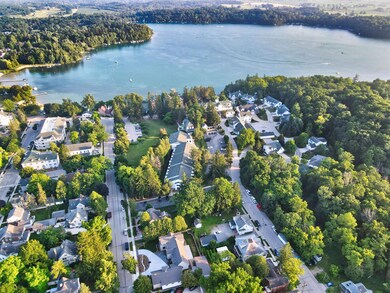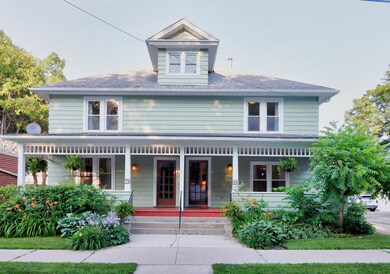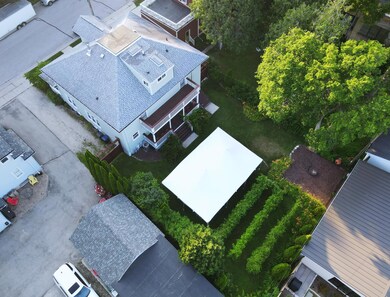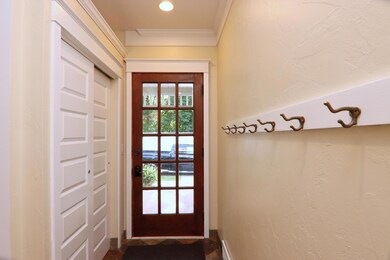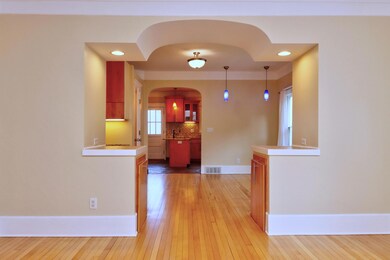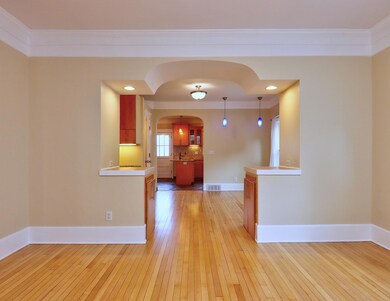74 S West St Elkhart Lake, WI 53020
Estimated payment $9,172/month
Highlights
- Vaulted Ceiling
- Victorian Architecture
- Kitchen Island
- Elkhart Lake Elementary/Middle School Rated 9+
- Walk-In Closet
- 3-minute walk to Elkhart Lake Town Playground
About This Home
One of the largest homes within a block of the beautiful waters of Elkhart Lake! Enjoy lake living at its finest! This one offers rare options, it can be used as a single family or a two family - 2 kitchens, 2 living & 2 dining rooms etc! The property boasts 4000 sq.ft., 7 bedrooms & 5 bathrooms! FULLY REMODELED INSIDE AND OUT! Plus also a beautifully created luxury en-suite and much more! Property has top of the line interior finishes, beautiful character and is in a PRIME LOCATION! Secluded back yard w/covered porch, vineyard and mature natural fence line of trees! Potential for a 4 car garage. Two driveways for off street parking! Meticulously maintained & move-in ready for your immediate occupancy! Do not wait to see this property, inquire today!
Home Details
Home Type
- Single Family
Est. Annual Taxes
- $3,723
Lot Details
- 7,405 Sq Ft Lot
- 2 parcels
Parking
- Driveway
Home Design
- Victorian Architecture
- Poured Concrete
- Clad Trim
Interior Spaces
- 4,000 Sq Ft Home
- 2-Story Property
- Vaulted Ceiling
Kitchen
- Oven
- Microwave
- Dishwasher
- Kitchen Island
Bedrooms and Bathrooms
- 7 Bedrooms
- Walk-In Closet
Laundry
- Dryer
- Washer
Basement
- Walk-Out Basement
- Basement Fills Entire Space Under The House
Utilities
- Forced Air Zoned Heating and Cooling System
- Heating System Uses Natural Gas
- High Speed Internet
Listing and Financial Details
- Exclusions: Sellers personal property.
- Assessor Parcel Number 59121582982
Map
Home Values in the Area
Average Home Value in this Area
Tax History
| Year | Tax Paid | Tax Assessment Tax Assessment Total Assessment is a certain percentage of the fair market value that is determined by local assessors to be the total taxable value of land and additions on the property. | Land | Improvement |
|---|---|---|---|---|
| 2024 | $4,066 | $275,700 | $21,600 | $254,100 |
| 2023 | $3,399 | $275,700 | $21,600 | $254,100 |
| 2022 | $2,712 | $162,500 | $16,600 | $145,900 |
| 2021 | $2,814 | $162,500 | $16,600 | $145,900 |
| 2020 | $2,892 | $162,500 | $16,600 | $145,900 |
| 2019 | $2,823 | $162,500 | $16,600 | $145,900 |
| 2018 | $2,715 | $162,500 | $16,600 | $145,900 |
| 2017 | $2,720 | $162,500 | $16,600 | $145,900 |
| 2016 | $2,752 | $162,500 | $16,600 | $145,900 |
Property History
| Date | Event | Price | Change | Sq Ft Price |
|---|---|---|---|---|
| 07/18/2025 07/18/25 | For Sale | $1,600,000 | -- | $400 / Sq Ft |
Mortgage History
| Date | Status | Loan Amount | Loan Type |
|---|---|---|---|
| Closed | $25,000 | Credit Line Revolving | |
| Closed | $285,000 | New Conventional | |
| Closed | $285,000 | No Value Available | |
| Closed | $239,250 | New Conventional |
Source: Metro MLS
MLS Number: 1927106
APN: 59121582982
- 94 W Rhine St
- 264 Turtle Hollow
- 266 Victorian Village Dr Unit 109
- 266 Victorian Village Dr Unit 226
- 266 Victorian Village Dr Unit 249
- 154 S East St
- 279 Victorian Village Dr Unit 40
- 281 Victorian Village Dr
- 281 S Lake St
- 281 Poets Cove
- 101 Osthoff Ave Unit 463
- 101 Osthoff Ave Unit 369
- 101 Osthoff Ave Unit 293
- 101 Osthoff Ave Unit 452
- 101 Osthoff Ave Unit 302 A-B
- 101 Osthoff Ave Unit 197
- 101 Osthoff Ave Unit 239
- 101 Osthoff Ave
- 101 Osthoff Ave Unit 285
- 101 Osthoff Ave Unit 441
- 150 Leonard's Way
- 311 Deerwood Ln
- 406 6th St Unit 1
- 911 Fairview Dr Unit 6
- 55 Chicago St
- 130 Stafford St
- 201 E Mill St Unit 8
- 201 E Mill St Unit 6
- 427 E Mill St Unit 1
- 628 Reed St
- 365 Way
- w3963 Wi-32
- 1608 Coolidge St
- 2120-2124 Kennedy Dr
- W3176 Elm Ln
- 1055 Happy Ln
- 502 Leavens Ave
- 5106 Windward Ct
- 350 Broadway St
- 4610 Whispering Oak Ct
