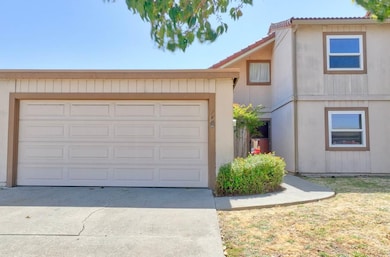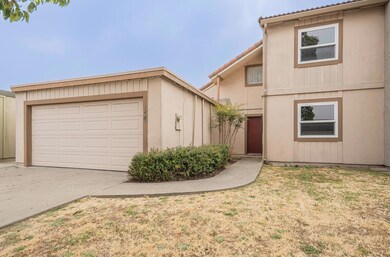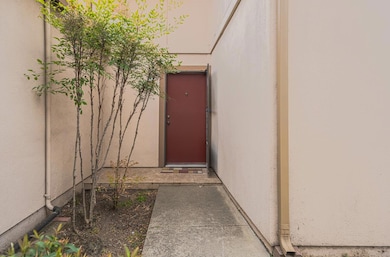
740 Alvarado Dr Salinas, CA 93907
Boronda NeighborhoodEstimated payment $3,822/month
Highlights
- Main Floor Bedroom
- <<tubWithShowerToken>>
- Forced Air Heating System
- Neighborhood Views
- Bathroom on Main Level
- Combination Dining and Living Room
About This Home
Welcome to this low-maintenance patio home with one shared wall, offering the perfect blend of comfort and convenience. Featuring 3 bedrooms and 2 baths, the flexible floor plan includes two bedrooms downstairs and a private primary suite upstairs. Brand new carpet on the main level adds a fresh touch. New roof installed in 2023 by Scudder Roofing Company Enjoy a cozy living area with a fireplace, central forced air heating, and a private patioperfect for relaxing or entertaining. Conveniently located near schools, shopping, restaurants, and with easy access to major highways. A great opportunity for comfortable living in a desirable, well-connected location.
Listing Agent
Coldwell Banker/Gay Dales License #01069736 Listed on: 06/30/2025

Home Details
Home Type
- Single Family
Est. Annual Taxes
- $2,068
Year Built
- Built in 1979
Lot Details
- 3,419 Sq Ft Lot
- Level Lot
Parking
- 2 Car Garage
Home Design
- Slab Foundation
- Tile Roof
Interior Spaces
- 1,170 Sq Ft Home
- 2-Story Property
- Wood Burning Fireplace
- Fireplace With Gas Starter
- Living Room with Fireplace
- Combination Dining and Living Room
- Carpet
- Neighborhood Views
Kitchen
- Electric Oven
- Dishwasher
- Formica Countertops
- Disposal
Bedrooms and Bathrooms
- 3 Bedrooms
- Main Floor Bedroom
- Bathroom on Main Level
- 2 Full Bathrooms
- <<tubWithShowerToken>>
Laundry
- Laundry in Garage
- Washer
Utilities
- Forced Air Heating System
- Vented Exhaust Fan
Listing and Financial Details
- Assessor Parcel Number 261-724-015-000
Map
Home Values in the Area
Average Home Value in this Area
Tax History
| Year | Tax Paid | Tax Assessment Tax Assessment Total Assessment is a certain percentage of the fair market value that is determined by local assessors to be the total taxable value of land and additions on the property. | Land | Improvement |
|---|---|---|---|---|
| 2025 | $2,068 | $184,158 | $51,783 | $132,375 |
| 2024 | $2,068 | $180,548 | $50,768 | $129,780 |
| 2023 | $1,998 | $177,009 | $49,773 | $127,236 |
| 2022 | $1,920 | $173,540 | $48,798 | $124,742 |
| 2021 | $1,843 | $170,139 | $47,842 | $122,297 |
| 2020 | $1,792 | $168,395 | $47,352 | $121,043 |
| 2019 | $1,776 | $165,094 | $46,424 | $118,670 |
| 2018 | $1,750 | $161,858 | $45,514 | $116,344 |
| 2017 | $1,750 | $158,685 | $44,622 | $114,063 |
| 2016 | $1,749 | $155,575 | $43,748 | $111,827 |
| 2015 | $1,763 | $153,239 | $43,091 | $110,148 |
| 2014 | $1,645 | $150,238 | $42,247 | $107,991 |
Property History
| Date | Event | Price | Change | Sq Ft Price |
|---|---|---|---|---|
| 06/30/2025 06/30/25 | For Sale | $659,000 | -- | $563 / Sq Ft |
Purchase History
| Date | Type | Sale Price | Title Company |
|---|---|---|---|
| Interfamily Deed Transfer | -- | None Available |
Mortgage History
| Date | Status | Loan Amount | Loan Type |
|---|---|---|---|
| Closed | $52,000 | Unknown |
Similar Homes in Salinas, CA
Source: MLSListings
MLS Number: ML82012878
APN: 261-724-015-000
- 1076 Sherman Dr
- 752 Alvarado Dr
- 1138 Sherman Dr
- 983 Flint Way
- 1051 Harding St
- 1233 Monroe St
- 741 Victor St
- 212 Iris Dr
- 414 Pueblo Dr
- 114 Iris Dr
- 1117 Baldwin St Unit 6
- 1117 Baldwin St Unit 5
- 1458 Adams St
- 317 Navajo Dr
- 350 Victor St
- 129 Rodeo Ave
- 284 Osage Dr
- 33 Deer St Unit 7
- 225 Loma Dr
- 1588 Cherokee Dr
- 939 Heather Cir
- 552 Rico St
- 162 Casentini St
- 1450 N 1st St
- 436-436 Noice Dr
- 35 Rosarita Dr
- 56 West St
- 196-230 E Alvin Dr
- 54 Villa St
- 1667 Madrid St
- 300 Regency Cir
- 604 Leslie Dr
- 93 Castro St
- 2073 Santa Rita St
- 2290 N Main St
- 60 Stephanie Dr
- 420 Reservation Rd
- 3010 Arido Way
- 3068 Redwood Dr
- 499 Russell Way






