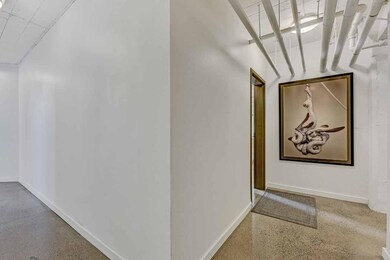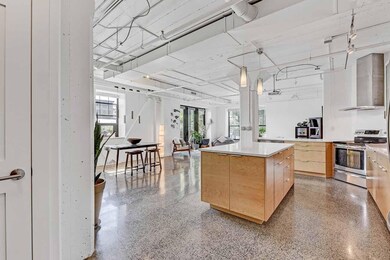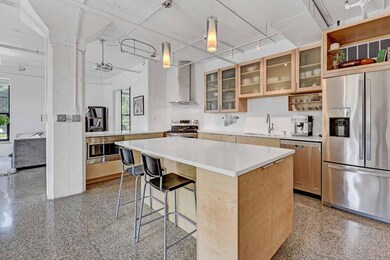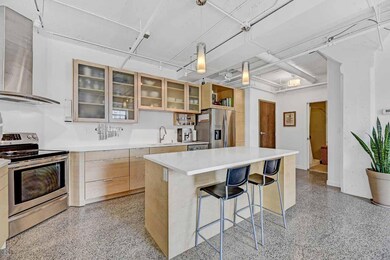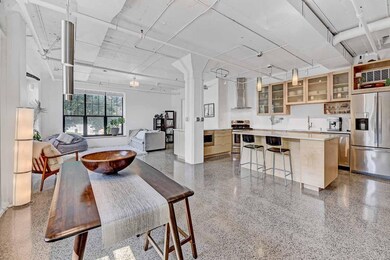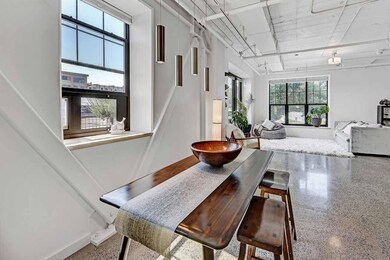
740 Front St Helena, MT 59601
South Central NeighborhoodHighlights
- City View
- <<bathWSpaHydroMassageTubToken>>
- Humidifier
- Main Floor Primary Bedroom
- Porch
- 4-minute walk to Womens Park
About This Home
As of September 2021Remarks: Make this stunning Old Distillery Loft Condo yours! This 2nd level, 2 bed, 2 bathroom condo was designed and built out in 2014 with a contemporary feel for this historic 1916 building. New maple cabinets and quartzite counters were recently installed by Silver City in the kitchen and bathrooms. Large windows and the 300 square foot private balcony offer great city views, with the addition of drip irrigation for garden boxes and a partial privacy screen. This building has a mix of commercial and residential spaces on all four levels that can be accessed by elevator or stairs. The location is within a block of the Great Northern Town Center, and next to the distillery, yoga studio, and ceramic art studio. Call Breena Buettner at 406-202-8002, or your real estate professional.
Last Agent to Sell the Property
Keller Williams Capital Realty License #RRE-BRO-LIC-108934 Listed on: 07/15/2021

Last Buyer's Agent
Engel & Völkers Western Frontier - Helena License #RRE-BRO-LIC-99517

Property Details
Home Type
- Condominium
Est. Annual Taxes
- $2,589
Year Built
- Built in 1916
HOA Fees
- $180 Monthly HOA Fees
Property Views
- City
- Trees
- Mountain
Home Design
- Metal Siding
Interior Spaces
- 1,377 Sq Ft Home
- Window Treatments
- Unfinished Basement
Kitchen
- Oven or Range
- <<microwave>>
- Dishwasher
Bedrooms and Bathrooms
- 2 Bedrooms
- Primary Bedroom on Main
- 2 Full Bathrooms
- <<bathWSpaHydroMassageTubToken>>
Home Security
Eco-Friendly Details
- Energy-Efficient Appliances
- Energy-Efficient HVAC
- Energy-Efficient Insulation
Utilities
- Humidifier
- Forced Air Heating and Cooling System
- Heating System Uses Natural Gas
- High-Efficiency Water Heater
Additional Features
- Porch
- Few Trees
Community Details
- Fire and Smoke Detector
Listing and Financial Details
- Assessor Parcel Number 05188830214117004
Ownership History
Purchase Details
Purchase Details
Purchase Details
Similar Homes in Helena, MT
Home Values in the Area
Average Home Value in this Area
Purchase History
| Date | Type | Sale Price | Title Company |
|---|---|---|---|
| Deed In Lieu Of Foreclosure | -- | None Available | |
| Warranty Deed | -- | Chicago Title | |
| Warranty Deed | -- | Ha&Tco |
Mortgage History
| Date | Status | Loan Amount | Loan Type |
|---|---|---|---|
| Previous Owner | $100,319 | New Conventional |
Property History
| Date | Event | Price | Change | Sq Ft Price |
|---|---|---|---|---|
| 09/07/2021 09/07/21 | Sold | -- | -- | -- |
| 07/15/2021 07/15/21 | For Sale | $329,000 | +43.0% | $239 / Sq Ft |
| 06/05/2014 06/05/14 | Sold | -- | -- | -- |
| 05/18/2014 05/18/14 | Pending | -- | -- | -- |
| 03/14/2014 03/14/14 | For Sale | $230,000 | -- | $172 / Sq Ft |
Tax History Compared to Growth
Tax History
| Year | Tax Paid | Tax Assessment Tax Assessment Total Assessment is a certain percentage of the fair market value that is determined by local assessors to be the total taxable value of land and additions on the property. | Land | Improvement |
|---|---|---|---|---|
| 2024 | -- | $520,251 | $0 | $0 |
| 2023 | $0 | $520,251 | $0 | $0 |
| 2022 | $0 | $390,746 | $0 | $0 |
| 2021 | $0 | $390,746 | $0 | $0 |
| 2020 | $0 | $299,506 | $0 | $0 |
| 2019 | $0 | $299,506 | $0 | $0 |
| 2018 | $0 | $0 | $0 | $0 |
| 2017 | $0 | $0 | $0 | $0 |
| 2016 | -- | $0 | $0 | $0 |
| 2015 | -- | $0 | $0 | $0 |
| 2014 | -- | $0 | $0 | $0 |
Agents Affiliated with this Home
-
Breena Buettner

Seller's Agent in 2021
Breena Buettner
Keller Williams Capital Realty
(406) 202-8002
42 in this area
143 Total Sales
-
Molly Holahan

Buyer's Agent in 2021
Molly Holahan
Engel & Völkers Western Frontier - Helena
(406) 449-2181
10 in this area
139 Total Sales
-
T
Seller's Agent in 2014
Teresa Lightbody
Big Sky Brokers, LLC
-
Sandra Kokoruda

Buyer's Agent in 2014
Sandra Kokoruda
Uncommon Ground, LLC
(406) 459-0107
11 in this area
174 Total Sales
Map
Source: Montana Regional MLS
MLS Number: 22111065
APN: 05-1888-30-2-14-11-7000
- 902 N Park Ave
- 659 Logan St
- 649 Dearborn Ave
- 318 Power St
- 914 N Benton Ave
- 615 Dearborn Ave Unit 320 Power St.
- 925 Jackson St
- 426 Flowerree St
- 417 N Warren St
- 618 Madison Ave
- 420 Knight St
- 1024 N Warren St
- 917 Harrison Ave
- 524 Hauser Blvd
- 811 N Rodney St
- 615 Power St
- 701 N Davis St Unit A
- 21 N Last Chance Gulch Unit 5C
- 21 N Last Chance Gulch Unit 4H
- 21 N Last Chance Gulch Unit 5D

