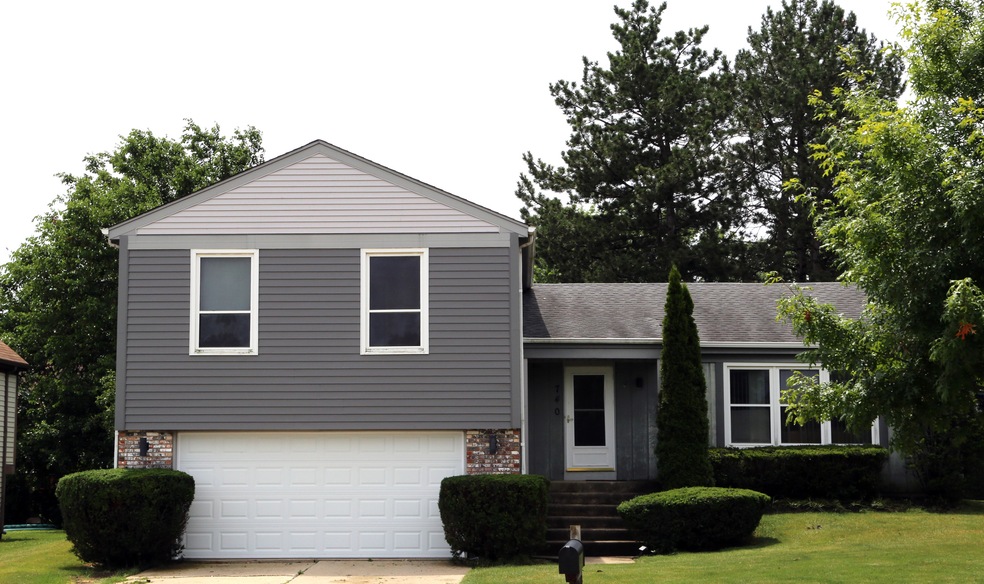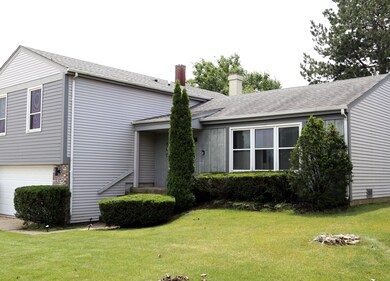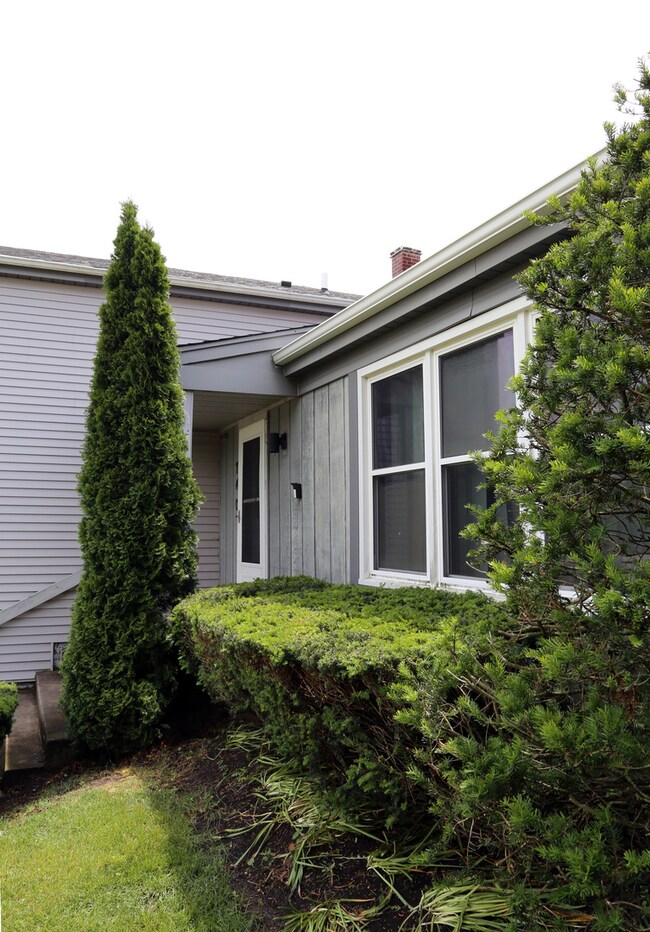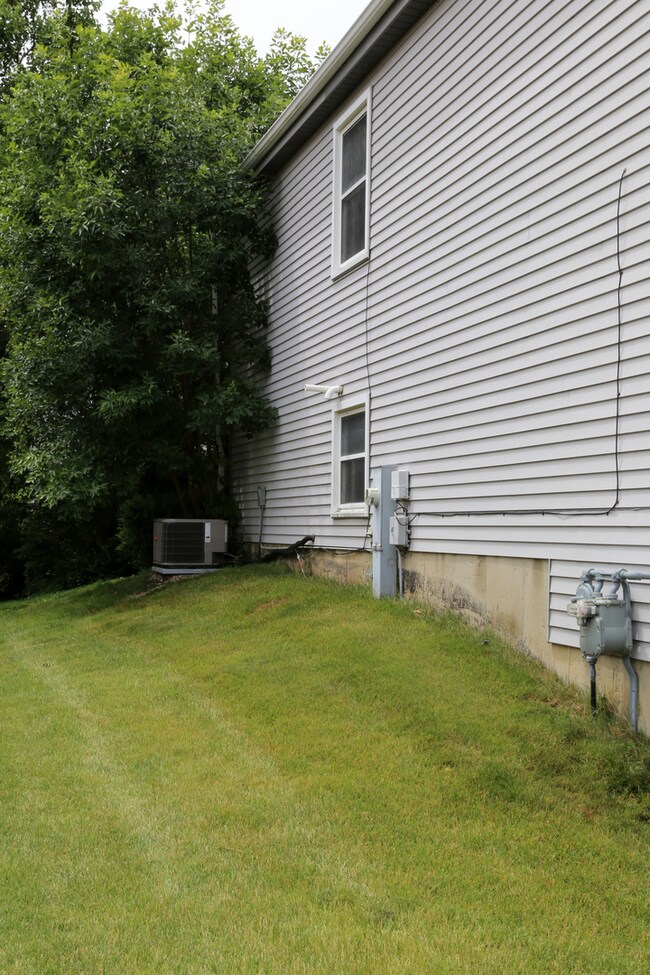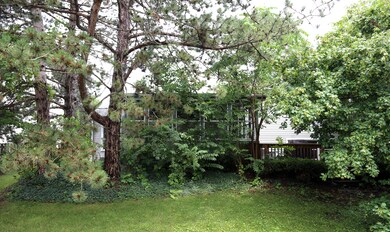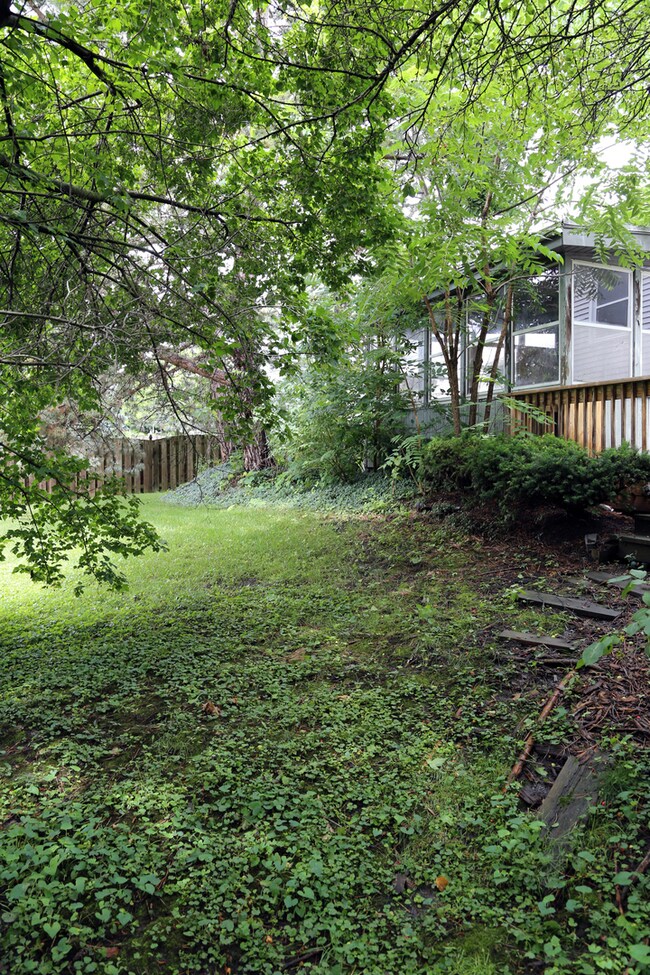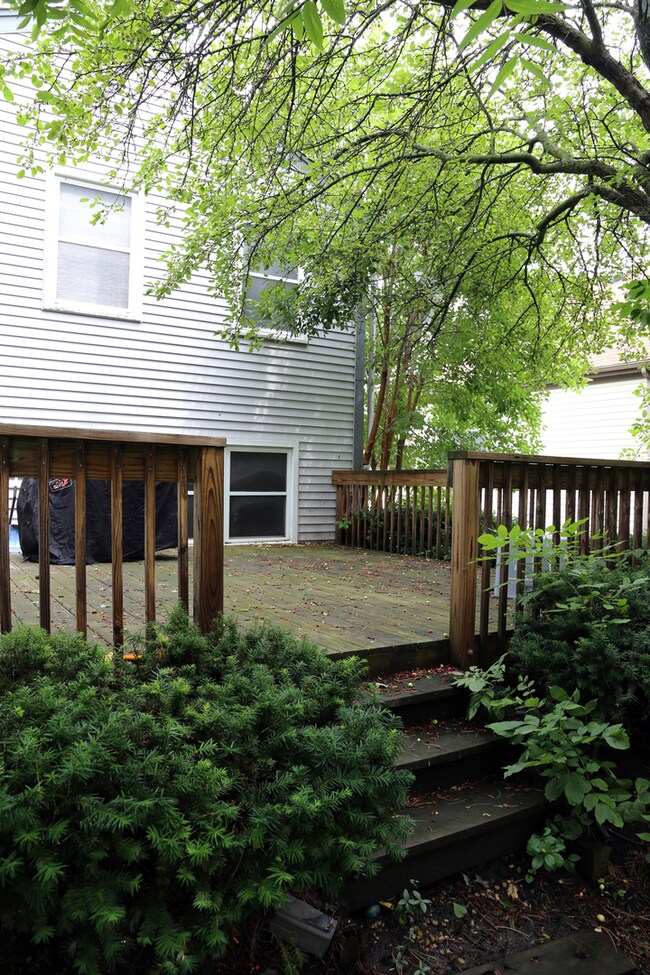
740 Kingsbridge Way Buffalo Grove, IL 60089
Prairie Park-Lake County NeighborhoodHighlights
- Mature Trees
- Deck
- <<bathWithWhirlpoolToken>>
- Prairie Elementary School Rated A
- Vaulted Ceiling
- 4-minute walk to Martha Weiss Park
About This Home
As of February 2025Huge price reduction! Stevenson High School! You will love this home! It's right across the street from Prairie School, and is right down the street from a beautiful park. A great walking trail is just moments away. It features a spacious living room with plenty of windows and a full sized "L" shaped dining room. The large kitchen, which was gutted and redone five years ago, features lots of cabinet space, ceramic tile flooring, a window over the double sink, plenty of countertop space, a ceramic backsplash, a pantry, five year old stainless steel appliances, and an attached eating area with sliding doors leading to a screened in back porch. The large lower level family was totally redone in 2023 (the laundry room, family room and closet). The family room has recessed lighting and a fireplace with a gas starter. The laundry room has a window, closet, and a wash tub. The two car attached garage is fully drywalled and has lots of attached shelving. The top level of the home features a big master bedroom with a cathedral ceiling, recessed lighting, and a walk in closet. The private master bathroom has a just replaced ceramic tile floor, cathedral ceiling, a Jacuzzi, recessed lighting, mirrors, and a separate shower. There are also two additional bedrooms, each with abundant closet space, and both have ceiling fans, one of which has a built in light. There is also a linen closet and an additional full bathroom on the second floor. The central air conditioner has just been replaced (in November of 2023), and the high efficiency furnace motor is two months old. The deck is two years old. The entire porch, both inside and out, was just beautifully restained! The garage door was just replaced. The gorgeous yard has lots of lush landscaping. This home was reconfigured from the original in 1991. It needs some updating. It is being sold as-is.
Last Agent to Sell the Property
Coldwell Banker Realty License #475101694 Listed on: 06/25/2024

Home Details
Home Type
- Single Family
Est. Annual Taxes
- $12,224
Year Built
- Built in 1975
Lot Details
- Lot Dimensions are 111x70
- Paved or Partially Paved Lot
- Mature Trees
Parking
- 2 Car Attached Garage
- Garage Transmitter
- Garage Door Opener
- Parking Included in Price
Home Design
- Split Level Home
- Tri-Level Property
Interior Spaces
- Vaulted Ceiling
- Ceiling Fan
- Fireplace With Gas Starter
- Family Room with Fireplace
- Living Room
- L-Shaped Dining Room
- Screened Porch
- Crawl Space
Kitchen
- Breakfast Bar
- Range<<rangeHoodToken>>
- <<microwave>>
- Dishwasher
- Stainless Steel Appliances
Flooring
- Carpet
- Laminate
- Ceramic Tile
Bedrooms and Bathrooms
- 3 Bedrooms
- 3 Potential Bedrooms
- Walk-In Closet
- Dual Sinks
- <<bathWithWhirlpoolToken>>
- Separate Shower
Laundry
- Laundry Room
- Dryer
- Washer
Outdoor Features
- Deck
Schools
- Prairie Elementary School
- Twin Groves Middle School
- Adlai E Stevenson High School
Utilities
- Forced Air Heating and Cooling System
- Heating System Uses Natural Gas
- Lake Michigan Water
- Gas Water Heater
Community Details
- Strathmore Grove Subdivision
Listing and Financial Details
- Homeowner Tax Exemptions
Ownership History
Purchase Details
Home Financials for this Owner
Home Financials are based on the most recent Mortgage that was taken out on this home.Purchase Details
Home Financials for this Owner
Home Financials are based on the most recent Mortgage that was taken out on this home.Purchase Details
Home Financials for this Owner
Home Financials are based on the most recent Mortgage that was taken out on this home.Similar Homes in the area
Home Values in the Area
Average Home Value in this Area
Purchase History
| Date | Type | Sale Price | Title Company |
|---|---|---|---|
| Warranty Deed | $590,000 | Chicago Title | |
| Warranty Deed | $400,000 | Chicago Title | |
| Interfamily Deed Transfer | -- | -- |
Mortgage History
| Date | Status | Loan Amount | Loan Type |
|---|---|---|---|
| Open | $472,000 | New Conventional | |
| Previous Owner | $110,000 | Seller Take Back | |
| Previous Owner | $150,000 | Construction | |
| Previous Owner | $55,000 | Credit Line Revolving | |
| Previous Owner | $25,000 | Credit Line Revolving | |
| Previous Owner | $229,450 | Stand Alone First | |
| Previous Owner | $228,200 | Stand Alone First | |
| Previous Owner | $226,800 | Stand Alone First | |
| Previous Owner | $225,800 | Stand Alone First | |
| Previous Owner | $227,000 | Unknown | |
| Previous Owner | $227,000 | Unknown |
Property History
| Date | Event | Price | Change | Sq Ft Price |
|---|---|---|---|---|
| 02/19/2025 02/19/25 | Sold | $590,000 | -1.7% | $246 / Sq Ft |
| 01/19/2025 01/19/25 | Pending | -- | -- | -- |
| 12/21/2024 12/21/24 | Price Changed | $599,900 | 0.0% | $250 / Sq Ft |
| 12/21/2024 12/21/24 | For Sale | $599,900 | +1.7% | $250 / Sq Ft |
| 12/20/2024 12/20/24 | Off Market | $590,000 | -- | -- |
| 12/06/2024 12/06/24 | For Sale | $609,900 | +52.5% | $254 / Sq Ft |
| 09/05/2024 09/05/24 | Sold | $400,000 | -3.6% | $240 / Sq Ft |
| 07/29/2024 07/29/24 | Pending | -- | -- | -- |
| 07/29/2024 07/29/24 | For Sale | $414,900 | 0.0% | $248 / Sq Ft |
| 07/23/2024 07/23/24 | Pending | -- | -- | -- |
| 07/02/2024 07/02/24 | Price Changed | $414,900 | -3.5% | $248 / Sq Ft |
| 06/26/2024 06/26/24 | For Sale | $429,900 | -- | $257 / Sq Ft |
Tax History Compared to Growth
Tax History
| Year | Tax Paid | Tax Assessment Tax Assessment Total Assessment is a certain percentage of the fair market value that is determined by local assessors to be the total taxable value of land and additions on the property. | Land | Improvement |
|---|---|---|---|---|
| 2024 | $12,250 | $141,797 | $27,424 | $114,373 |
| 2023 | $12,250 | $127,425 | $24,645 | $102,780 |
| 2022 | $12,224 | $123,233 | $23,834 | $99,399 |
| 2021 | $11,557 | $121,904 | $23,577 | $98,327 |
| 2020 | $11,286 | $122,319 | $23,657 | $98,662 |
| 2019 | $11,133 | $121,868 | $23,570 | $98,298 |
| 2018 | $10,264 | $116,395 | $23,295 | $93,100 |
| 2017 | $10,067 | $113,678 | $22,751 | $90,927 |
| 2016 | $9,793 | $108,856 | $21,786 | $87,070 |
| 2015 | $9,515 | $101,801 | $20,374 | $81,427 |
| 2014 | $9,377 | $97,109 | $21,881 | $75,228 |
| 2012 | $9,319 | $97,304 | $21,925 | $75,379 |
Agents Affiliated with this Home
-
Gary Grossman

Seller's Agent in 2025
Gary Grossman
Coldwell Banker Realty
(847) 338-6690
4 in this area
167 Total Sales
-
Eric Cochrane

Buyer's Agent in 2025
Eric Cochrane
Coldwell Banker Residential
(630) 302-0506
1 in this area
68 Total Sales
-
Sandee Abern
S
Seller's Agent in 2024
Sandee Abern
Coldwell Banker Realty
(847) 541-5000
4 in this area
33 Total Sales
Map
Source: Midwest Real Estate Data (MRED)
MLS Number: 12094051
APN: 15-29-204-002
- 327 Lasalle Ln
- 1546 Brandywyn Ln
- 614 Lyon Ct
- 1265 Devonshire Rd
- 1327 Gail Dr Unit 4
- 1270 Brandywyn Ln
- 985 Knollwood Dr
- 449 Caren Dr
- 505 Lyon Dr
- 1283 Ranch View Ct Unit 5
- 1108 Devonshire Rd Unit 1
- 1211 Ranchview Ct Unit 1211
- 313 Ronnie Dr
- 1207 Ranchview Ct Unit 1207
- 1023 Courtland Dr Unit 20
- 950 Belmar Ln
- 5107 N Arlington Heights Rd
- 1111 Lockwood Dr
- 871 Shady Grove Ln
- 810 Woodhollow Ln Unit 7
