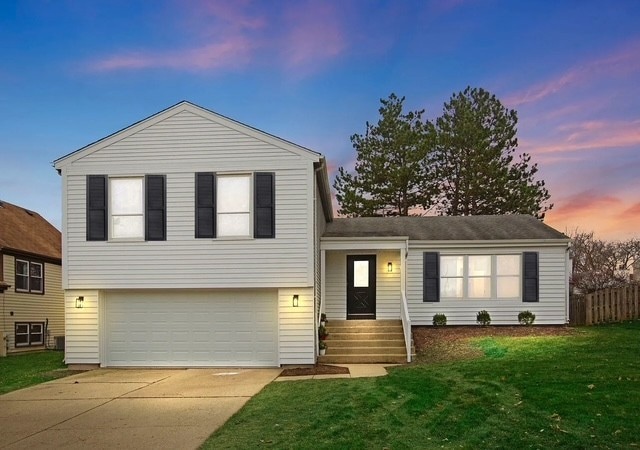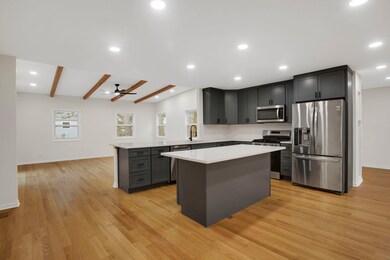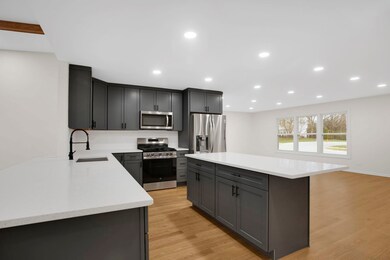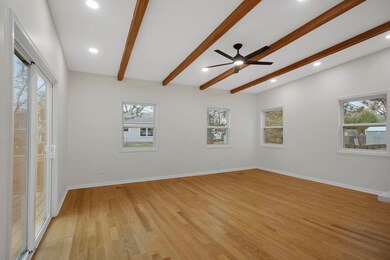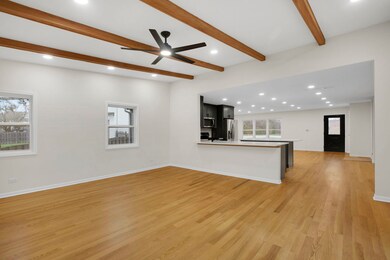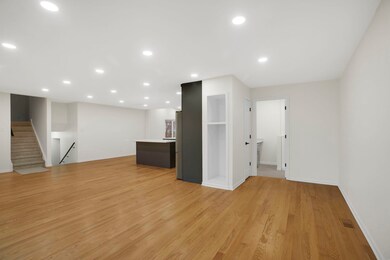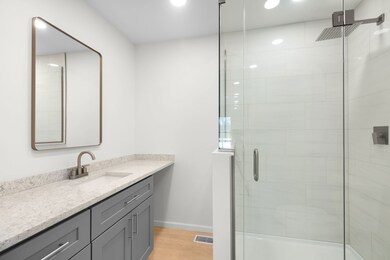
740 Kingsbridge Way Buffalo Grove, IL 60089
Prairie Park-Lake County NeighborhoodHighlights
- Open Floorplan
- Mature Trees
- Wood Flooring
- Prairie Elementary School Rated A
- Deck
- 4-minute walk to Martha Weiss Park
About This Home
As of February 2025Welcome to your dream home! Located in the prestigious Stevenson High School District, this completely updated and one-of-a-kind Tri-Level home offers modern luxury and timeless charm. With four spacious bedrooms and three full baths, this home has a meticulously designed living space. The kitchen is a showstopper, featuring custom cabinetry, gleaming quartz countertops, a large island with seating, stainless steel appliances, and a beautiful backsplash. The open floor plan flows effortlessly into the sunlit living and dining areas, where vaulted ceilings, sleek hardwood floors, and windows create an inviting and sophisticated ambiance. The primary suite is a retreat in itself, offering a spa-inspired en-suite bath with an oversized rainfall shower. The finished lower level offers a versatile space perfect for a home theater, fitness room, or additional guest quarters and a large crawl space for plenty of storage. Located in a quiet neighborhood close to parks, walking trails, shopping, and dining, this home offers a rare opportunity to enjoy modern living in a highly desirable area. Don't miss the chance to make this exceptional property your own. Seller is a licensed Realtor in the State of Illinois.
Last Agent to Sell the Property
Coldwell Banker Realty License #475185456 Listed on: 12/06/2024

Home Details
Home Type
- Single Family
Est. Annual Taxes
- $12,224
Year Built
- Built in 1975
Lot Details
- Lot Dimensions are 111x70
- Paved or Partially Paved Lot
- Mature Trees
Parking
- 2 Car Attached Garage
- Garage Transmitter
- Garage Door Opener
- Parking Included in Price
Home Design
- Split Level Home
- Tri-Level Property
Interior Spaces
- 2,400 Sq Ft Home
- Open Floorplan
- Ceiling Fan
- Electric Fireplace
- Family Room with Fireplace
- Great Room
- Living Room
- L-Shaped Dining Room
- Screened Porch
Kitchen
- Breakfast Bar
- Gas Cooktop
- <<microwave>>
- Dishwasher
- Stainless Steel Appliances
- Disposal
Flooring
- Wood
- Partially Carpeted
- Ceramic Tile
Bedrooms and Bathrooms
- 4 Bedrooms
- 4 Potential Bedrooms
- Walk-In Closet
- Bathroom on Main Level
- 3 Full Bathrooms
Laundry
- Laundry Room
- Dryer
- Washer
Basement
- English Basement
- Sump Pump
- Crawl Space
Outdoor Features
- Deck
Schools
- Prairie Elementary School
- Twin Groves Middle School
- Adlai E Stevenson High School
Utilities
- Forced Air Heating and Cooling System
- Heating System Uses Natural Gas
- Lake Michigan Water
- Gas Water Heater
Community Details
- Strathmore Grove Subdivision
Listing and Financial Details
- Homeowner Tax Exemptions
Ownership History
Purchase Details
Home Financials for this Owner
Home Financials are based on the most recent Mortgage that was taken out on this home.Purchase Details
Home Financials for this Owner
Home Financials are based on the most recent Mortgage that was taken out on this home.Purchase Details
Home Financials for this Owner
Home Financials are based on the most recent Mortgage that was taken out on this home.Similar Homes in Buffalo Grove, IL
Home Values in the Area
Average Home Value in this Area
Purchase History
| Date | Type | Sale Price | Title Company |
|---|---|---|---|
| Warranty Deed | $590,000 | Chicago Title | |
| Warranty Deed | $400,000 | Chicago Title | |
| Interfamily Deed Transfer | -- | -- |
Mortgage History
| Date | Status | Loan Amount | Loan Type |
|---|---|---|---|
| Open | $472,000 | New Conventional | |
| Previous Owner | $110,000 | Seller Take Back | |
| Previous Owner | $150,000 | Construction | |
| Previous Owner | $55,000 | Credit Line Revolving | |
| Previous Owner | $25,000 | Credit Line Revolving | |
| Previous Owner | $229,450 | Stand Alone First | |
| Previous Owner | $228,200 | Stand Alone First | |
| Previous Owner | $226,800 | Stand Alone First | |
| Previous Owner | $225,800 | Stand Alone First | |
| Previous Owner | $227,000 | Unknown | |
| Previous Owner | $227,000 | Unknown |
Property History
| Date | Event | Price | Change | Sq Ft Price |
|---|---|---|---|---|
| 02/19/2025 02/19/25 | Sold | $590,000 | -1.7% | $246 / Sq Ft |
| 01/19/2025 01/19/25 | Pending | -- | -- | -- |
| 12/21/2024 12/21/24 | Price Changed | $599,900 | 0.0% | $250 / Sq Ft |
| 12/21/2024 12/21/24 | For Sale | $599,900 | +1.7% | $250 / Sq Ft |
| 12/20/2024 12/20/24 | Off Market | $590,000 | -- | -- |
| 12/06/2024 12/06/24 | For Sale | $609,900 | +52.5% | $254 / Sq Ft |
| 09/05/2024 09/05/24 | Sold | $400,000 | -3.6% | $240 / Sq Ft |
| 07/29/2024 07/29/24 | Pending | -- | -- | -- |
| 07/29/2024 07/29/24 | For Sale | $414,900 | 0.0% | $248 / Sq Ft |
| 07/23/2024 07/23/24 | Pending | -- | -- | -- |
| 07/02/2024 07/02/24 | Price Changed | $414,900 | -3.5% | $248 / Sq Ft |
| 06/26/2024 06/26/24 | For Sale | $429,900 | -- | $257 / Sq Ft |
Tax History Compared to Growth
Tax History
| Year | Tax Paid | Tax Assessment Tax Assessment Total Assessment is a certain percentage of the fair market value that is determined by local assessors to be the total taxable value of land and additions on the property. | Land | Improvement |
|---|---|---|---|---|
| 2024 | $12,250 | $141,797 | $27,424 | $114,373 |
| 2023 | $12,250 | $127,425 | $24,645 | $102,780 |
| 2022 | $12,224 | $123,233 | $23,834 | $99,399 |
| 2021 | $11,557 | $121,904 | $23,577 | $98,327 |
| 2020 | $11,286 | $122,319 | $23,657 | $98,662 |
| 2019 | $11,133 | $121,868 | $23,570 | $98,298 |
| 2018 | $10,264 | $116,395 | $23,295 | $93,100 |
| 2017 | $10,067 | $113,678 | $22,751 | $90,927 |
| 2016 | $9,793 | $108,856 | $21,786 | $87,070 |
| 2015 | $9,515 | $101,801 | $20,374 | $81,427 |
| 2014 | $9,377 | $97,109 | $21,881 | $75,228 |
| 2012 | $9,319 | $97,304 | $21,925 | $75,379 |
Agents Affiliated with this Home
-
Gary Grossman

Seller's Agent in 2025
Gary Grossman
Coldwell Banker Realty
(847) 338-6690
4 in this area
167 Total Sales
-
Eric Cochrane

Buyer's Agent in 2025
Eric Cochrane
Coldwell Banker Residential
(630) 302-0506
1 in this area
68 Total Sales
-
Sandee Abern
S
Seller's Agent in 2024
Sandee Abern
Coldwell Banker Realty
(847) 541-5000
4 in this area
33 Total Sales
Map
Source: Midwest Real Estate Data (MRED)
MLS Number: 12218098
APN: 15-29-204-002
- 327 Lasalle Ln
- 1546 Brandywyn Ln
- 614 Lyon Ct
- 1265 Devonshire Rd
- 1327 Gail Dr Unit 4
- 1270 Brandywyn Ln
- 985 Knollwood Dr
- 449 Caren Dr
- 505 Lyon Dr
- 1283 Ranch View Ct Unit 5
- 1108 Devonshire Rd Unit 1
- 1211 Ranchview Ct Unit 1211
- 313 Ronnie Dr
- 1207 Ranchview Ct Unit 1207
- 1023 Courtland Dr Unit 20
- 950 Belmar Ln
- 5107 N Arlington Heights Rd
- 1111 Lockwood Dr
- 871 Shady Grove Ln
- 810 Woodhollow Ln Unit 7
