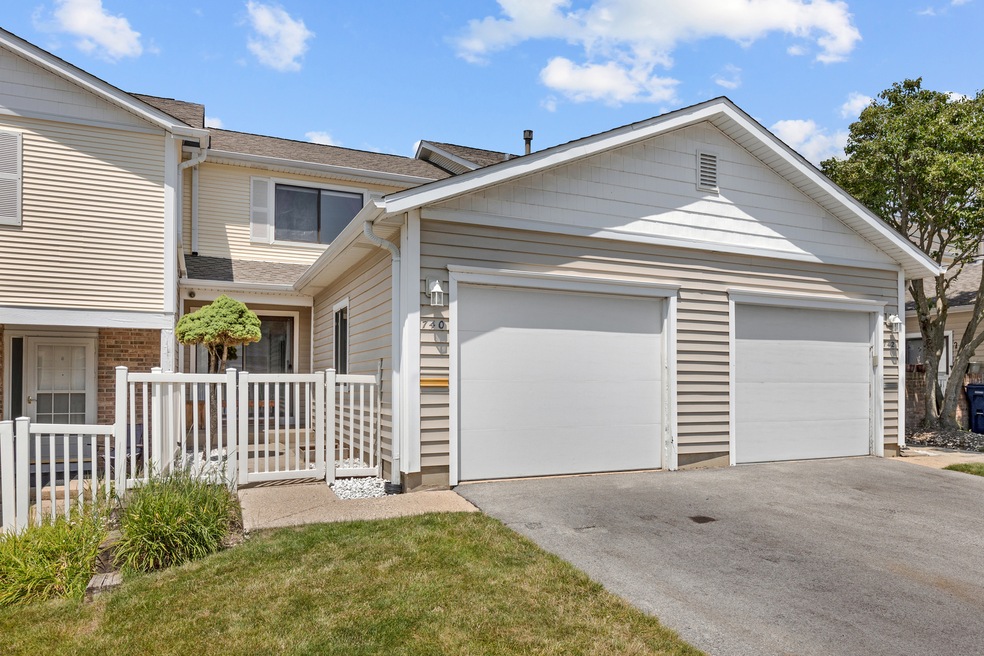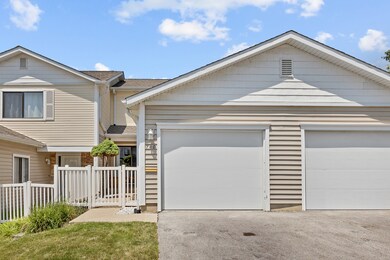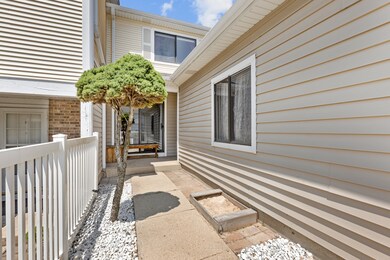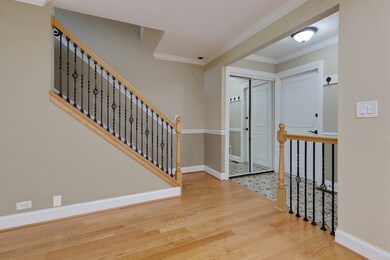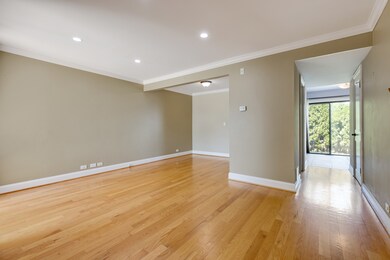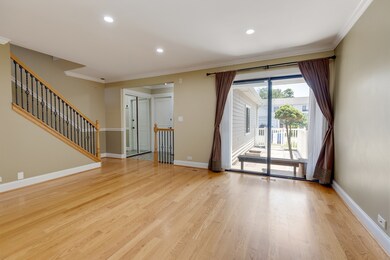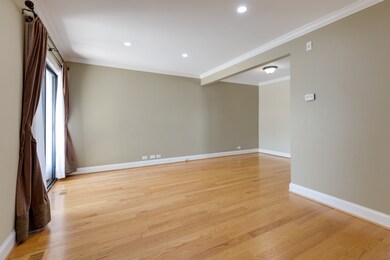
740 Lakeview Point Unit 97A Schaumburg, IL 60194
East Schaumburg NeighborhoodHighlights
- Open Floorplan
- Clubhouse
- 1 Fireplace
- Everett Dirksen Elementary School Rated A-
- Wood Flooring
- Granite Countertops
About This Home
As of August 2023Welcome home to this BEAUTIFUL TWO-STORY unit located in the desirable Dunbar Lakes Subdivision! This spacious home offers 2 LARGE BEDROOMS UPSTAIRS AND A FULL FINISHED BASEMENT! Walk right into the welcoming foyer followed by the living room boasting BEAUTIFUL HARDWOOD FLOORS and bringing in so much natural light from the patio doors. Enjoy the UPGRADED KITCHEN with TALL WOOD CABINETS and GRANITE COUNTER TOPS and a BRAND-NEW FRIDGE! Kitchen offers a pantry for all your extra storage needs and you can also step out to your own PRIVATE BACK YARD! Generous size bedrooms and an UGRADED BATHROOM upstairs gives this home the modern look you are looking for! FULL FJINISHED BASEMENT ALONG WITH ANOTHER UPGRADED FULL BATHROOM gives this home the perfect finishing touch. In unit Washer Dryer with extra storage! Furnace 4-5 years. Water heater 1.5 years. Conveniently located just steps away from the park and beautiful fountain. CLUBHOUSE, TENNIS COURT AND SWIMMING POOL! JUST MINUTES AWAY FROM WOODFIELD MALL, RESTAURANTS, ENTERTAINEMENT, ALL MAJOR HIGHWAYS AND METRA STATION! HIGHLY RATED DISTRICT 54 SCHOOL AND AWARD-WINNING CONANT HIGH SCHOOL! THIS IS THE ONE! A MUST SEE! Multiple offers received. Highest and best called for by Sunday 7pm.
Last Agent to Sell the Property
Executive Realty Group LLC License #475120718 Listed on: 07/14/2023

Townhouse Details
Home Type
- Townhome
Est. Annual Taxes
- $3,756
Year Built
- Built in 1974
HOA Fees
- $313 Monthly HOA Fees
Parking
- 1 Car Attached Garage
- Driveway
- Parking Included in Price
Home Design
- Asphalt Roof
- Vinyl Siding
- Concrete Perimeter Foundation
Interior Spaces
- 1,500 Sq Ft Home
- 2-Story Property
- Open Floorplan
- Ceiling Fan
- 1 Fireplace
- Living Room
- Dining Room
Kitchen
- Range<<rangeHoodToken>>
- <<microwave>>
- Dishwasher
- Granite Countertops
Flooring
- Wood
- Ceramic Tile
Bedrooms and Bathrooms
- 2 Bedrooms
- 2 Potential Bedrooms
- Walk-In Closet
Laundry
- Laundry Room
- Dryer
- Washer
Finished Basement
- Basement Fills Entire Space Under The House
- Finished Basement Bathroom
Outdoor Features
- Patio
Schools
- Dirksen Elementary School
- Robert Frost Junior High School
- J B Conant High School
Utilities
- Forced Air Heating and Cooling System
- Heating System Uses Natural Gas
- Lake Michigan Water
Listing and Financial Details
- Homeowner Tax Exemptions
Community Details
Overview
- Association fees include insurance, clubhouse, pool, exterior maintenance, lawn care, snow removal
- 4 Units
- Front Desk Association, Phone Number (847) 490-3833
- Dunbar Lakes Subdivision
- Property managed by ASSOCIA CHICAGOLAND
Amenities
- Building Patio
- Common Area
- Restaurant
- Clubhouse
- Party Room
Recreation
- Tennis Courts
- Community Pool
- Park
Pet Policy
- Dogs and Cats Allowed
Security
- Resident Manager or Management On Site
Ownership History
Purchase Details
Home Financials for this Owner
Home Financials are based on the most recent Mortgage that was taken out on this home.Purchase Details
Home Financials for this Owner
Home Financials are based on the most recent Mortgage that was taken out on this home.Purchase Details
Similar Homes in Schaumburg, IL
Home Values in the Area
Average Home Value in this Area
Purchase History
| Date | Type | Sale Price | Title Company |
|---|---|---|---|
| Warranty Deed | $290,000 | First American Title | |
| Warranty Deed | $195,000 | First American Title | |
| Interfamily Deed Transfer | -- | -- |
Mortgage History
| Date | Status | Loan Amount | Loan Type |
|---|---|---|---|
| Previous Owner | $144,000 | New Conventional | |
| Previous Owner | $156,000 | Unknown | |
| Previous Owner | $39,000 | Credit Line Revolving | |
| Previous Owner | $5,000 | Credit Line Revolving | |
| Previous Owner | $42,000 | Unknown | |
| Previous Owner | $64,600 | Unknown | |
| Previous Owner | $25,000 | Credit Line Revolving | |
| Previous Owner | $64,500 | Unknown | |
| Previous Owner | $25,000 | Credit Line Revolving | |
| Previous Owner | $65,000 | Unknown |
Property History
| Date | Event | Price | Change | Sq Ft Price |
|---|---|---|---|---|
| 07/04/2025 07/04/25 | Rented | $2,595 | 0.0% | -- |
| 06/21/2025 06/21/25 | Under Contract | -- | -- | -- |
| 05/12/2025 05/12/25 | For Rent | $2,595 | +4.0% | -- |
| 09/20/2023 09/20/23 | Rented | $2,495 | +4.2% | -- |
| 09/06/2023 09/06/23 | Under Contract | -- | -- | -- |
| 09/01/2023 09/01/23 | Price Changed | $2,395 | -0.2% | $2 / Sq Ft |
| 08/22/2023 08/22/23 | For Rent | $2,400 | 0.0% | -- |
| 08/18/2023 08/18/23 | Sold | $290,000 | +3.9% | $193 / Sq Ft |
| 07/17/2023 07/17/23 | Pending | -- | -- | -- |
| 07/14/2023 07/14/23 | For Sale | $279,000 | -- | $186 / Sq Ft |
Tax History Compared to Growth
Tax History
| Year | Tax Paid | Tax Assessment Tax Assessment Total Assessment is a certain percentage of the fair market value that is determined by local assessors to be the total taxable value of land and additions on the property. | Land | Improvement |
|---|---|---|---|---|
| 2024 | $4,851 | $20,633 | $4,086 | $16,547 |
| 2023 | $4,675 | $20,633 | $4,086 | $16,547 |
| 2022 | $4,675 | $20,633 | $4,086 | $16,547 |
| 2021 | $3,756 | $15,722 | $5,235 | $10,487 |
| 2020 | $3,759 | $15,722 | $5,235 | $10,487 |
| 2019 | $3,766 | $17,478 | $5,235 | $12,243 |
| 2018 | $2,542 | $11,905 | $4,405 | $7,500 |
| 2017 | $2,520 | $11,905 | $4,405 | $7,500 |
| 2016 | $2,599 | $11,905 | $4,405 | $7,500 |
| 2015 | $2,424 | $10,726 | $3,831 | $6,895 |
| 2014 | $2,414 | $10,726 | $3,831 | $6,895 |
| 2013 | $2,334 | $10,726 | $3,831 | $6,895 |
Agents Affiliated with this Home
-
AJ|Abhijit Leekha

Seller's Agent in 2025
AJ|Abhijit Leekha
Property Economics Inc.
(630) 283-2111
17 in this area
657 Total Sales
-
Aliaksandr Siamashka
A
Buyer's Agent in 2025
Aliaksandr Siamashka
REALTA
(847) 215-5555
1 Total Sale
-
Rashmi Patel

Seller's Agent in 2023
Rashmi Patel
Executive Realty Group LLC
(847) 757-1390
9 in this area
58 Total Sales
-
Venkata Bobba

Seller Co-Listing Agent in 2023
Venkata Bobba
Property Economics Inc.
(781) 962-3772
1 Total Sale
Map
Source: Midwest Real Estate Data (MRED)
MLS Number: 11831451
APN: 07-23-103-008-1027
- 724 Whitesail Dr Unit 168D
- 632 Bridgeview Point Unit 25C
- 816 Seers Dr
- 325 Bayview Point Unit 56B
- 331 Regatta Point
- 627 Bayview Point Unit 64B
- 12 N Waterford Dr Unit 130F
- 600 Hanover Ct Unit V1
- 600 Stone Circle Ct Unit W2
- 602 Berkley Ct Unit 2Z
- 406 Woodcroft Ln
- 11 Bright Ridge Dr Unit 31
- 121 Chatsworth Cir
- 164 Chatsworth Cir
- 401 Jason Ln
- 1337 E Thacker St
- 28 Ascot Cir
- 620 Ashland St
- 15 Bar Harbour Rd Unit 4F
- 101 Bar Harbour Rd Unit 5N
