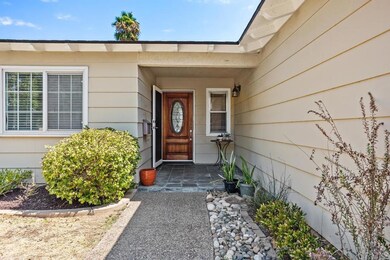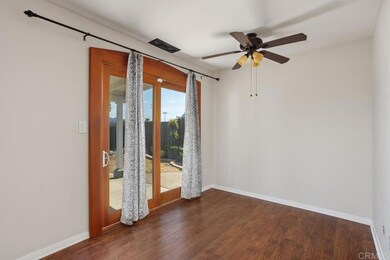
740 Nancy St Escondido, CA 92027
Midway NeighborhoodHighlights
- Mountain View
- No HOA
- Laundry Room
- Main Floor Bedroom
- 2 Car Attached Garage
- Central Heating and Cooling System
About This Home
As of November 2024Popular Oak Hill neighborhood! Enjoy view of the distant mountains from the back yard with two palms, a few fruit trees, shed and covered patio! A covered entry with slate-style flooring leads into this warm, inviting interior featuring upgraded kitchen and baths, dual pane windows, great room with slate-style face fireplace and wood frame slider opening to the patio. The primary suite is privately located in back and offers a view to the mountains, new ceiling fan and an adjacent bath with walk-in shower. Two car garage with garage fan, epoxy surface and shelving. Fruit trees are orange, lemon, tangerine and blood orange. Refrigerator, washer and dryer convey! Buyer to verify all information herein and condition to their satisfaction.
Last Agent to Sell the Property
Berkshire Hathaway HomeService Brokerage Email: cwaasdorp@aol.com License #00909905 Listed on: 09/06/2024

Last Buyer's Agent
Albert Tran
Santa Clara County Association Of Realtors License #01445541
Home Details
Home Type
- Single Family
Est. Annual Taxes
- $4,105
Year Built
- Built in 1968
Lot Details
- 6,500 Sq Ft Lot
- Back and Front Yard
- Property is zoned R1
Parking
- 2 Car Attached Garage
- 2 Open Parking Spaces
Home Design
- Composition Roof
Interior Spaces
- 1,232 Sq Ft Home
- 1-Story Property
- Family Room with Fireplace
- Mountain Views
Bedrooms and Bathrooms
- 3 Main Level Bedrooms
- 2 Full Bathrooms
Laundry
- Laundry Room
- Laundry in Garage
Utilities
- Central Heating and Cooling System
- Heating System Uses Natural Gas
Community Details
- No Home Owners Association
Listing and Financial Details
- Tax Tract Number 5851
- Assessor Parcel Number 2314401100
Ownership History
Purchase Details
Home Financials for this Owner
Home Financials are based on the most recent Mortgage that was taken out on this home.Purchase Details
Purchase Details
Purchase Details
Purchase Details
Purchase Details
Home Financials for this Owner
Home Financials are based on the most recent Mortgage that was taken out on this home.Purchase Details
Home Financials for this Owner
Home Financials are based on the most recent Mortgage that was taken out on this home.Purchase Details
Home Financials for this Owner
Home Financials are based on the most recent Mortgage that was taken out on this home.Similar Homes in Escondido, CA
Home Values in the Area
Average Home Value in this Area
Purchase History
| Date | Type | Sale Price | Title Company |
|---|---|---|---|
| Grant Deed | $740,000 | California Title Company | |
| Grant Deed | $290,000 | Stewart Title Of California | |
| Trustee Deed | $230,000 | None Available | |
| Interfamily Deed Transfer | -- | None Available | |
| Interfamily Deed Transfer | -- | -- | |
| Grant Deed | $350,000 | New Century Title Company Sa | |
| Individual Deed | $170,500 | Fidelity National Title Co | |
| Grant Deed | $136,000 | Fidelity National Title |
Mortgage History
| Date | Status | Loan Amount | Loan Type |
|---|---|---|---|
| Open | $665,910 | New Conventional | |
| Previous Owner | $368,200 | Unknown | |
| Previous Owner | $357,000 | Unknown | |
| Previous Owner | $279,900 | Purchase Money Mortgage | |
| Previous Owner | $136,000 | Unknown | |
| Previous Owner | $161,950 | No Value Available | |
| Previous Owner | $133,998 | FHA |
Property History
| Date | Event | Price | Change | Sq Ft Price |
|---|---|---|---|---|
| 11/13/2024 11/13/24 | Sold | $739,900 | 0.0% | $601 / Sq Ft |
| 10/23/2024 10/23/24 | Pending | -- | -- | -- |
| 10/16/2024 10/16/24 | Price Changed | $739,900 | -4.5% | $601 / Sq Ft |
| 10/01/2024 10/01/24 | For Sale | $775,000 | 0.0% | $629 / Sq Ft |
| 09/18/2024 09/18/24 | Pending | -- | -- | -- |
| 09/06/2024 09/06/24 | For Sale | $775,000 | -- | $629 / Sq Ft |
Tax History Compared to Growth
Tax History
| Year | Tax Paid | Tax Assessment Tax Assessment Total Assessment is a certain percentage of the fair market value that is determined by local assessors to be the total taxable value of land and additions on the property. | Land | Improvement |
|---|---|---|---|---|
| 2024 | $4,105 | $364,244 | $190,040 | $174,204 |
| 2023 | $4,010 | $357,103 | $186,314 | $170,789 |
| 2022 | $3,966 | $350,102 | $182,661 | $167,441 |
| 2021 | $3,901 | $343,238 | $179,080 | $164,158 |
| 2020 | $3,877 | $339,719 | $177,244 | $162,475 |
| 2019 | $3,782 | $333,059 | $173,769 | $159,290 |
| 2018 | $3,676 | $326,529 | $170,362 | $156,167 |
| 2017 | $3,615 | $320,127 | $167,022 | $153,105 |
| 2016 | $3,544 | $313,851 | $163,748 | $150,103 |
| 2015 | $3,514 | $309,138 | $161,289 | $147,849 |
| 2014 | $3,367 | $303,083 | $158,130 | $144,953 |
Agents Affiliated with this Home
-
Cindy Waasdorp

Seller's Agent in 2024
Cindy Waasdorp
Berkshire Hathaway HomeService
(619) 987-1656
4 in this area
66 Total Sales
-
A
Buyer's Agent in 2024
Albert Tran
MLSListings
-
Karoline Ellis

Buyer's Agent in 2024
Karoline Ellis
Compass
(443) 988-1646
1 in this area
12 Total Sales
Map
Source: California Regional Multiple Listing Service (CRMLS)
MLS Number: NDP2408048
APN: 231-440-11
- 623 Highland St
- 619 S Midway Dr
- 2016 Oak Hill Dr
- 1811 E Grand Ave Unit 107
- 1817 E Grand Ave Unit 49
- 1817 E Grand Ave Unit 6
- 1811 E Grand Ave Unit 162
- 1811 E Grand Ave Unit 89
- 1817 E Grand Ave Unit 65
- 1811 E Grand Ave Unit 175
- 1811 E Grand Ave Unit 149
- 1745 Flower St
- 1440 Austin Way
- 2133 Manchester Ave
- 231 Jean Ave
- 650 Paul St
- 1561 Oak Hill Dr
- 2041 E Grand Ave Unit 19
- 2041 E Grand Ave Unit 3
- 2041 E Grand Ave Unit 24






