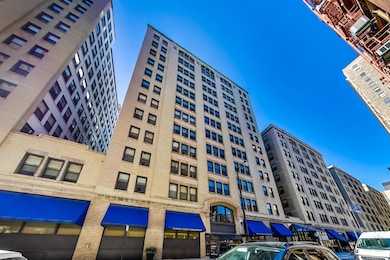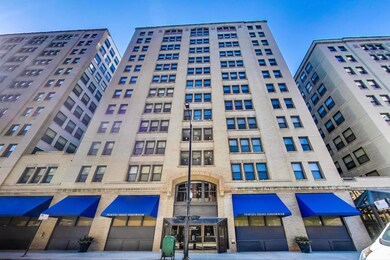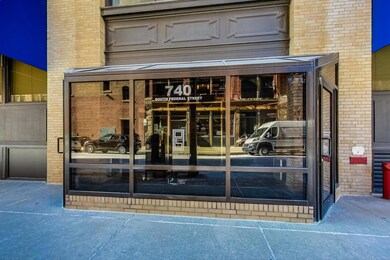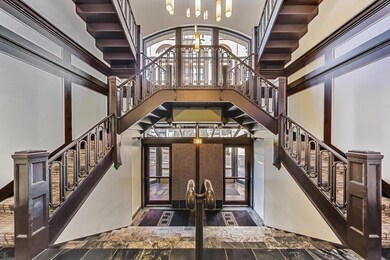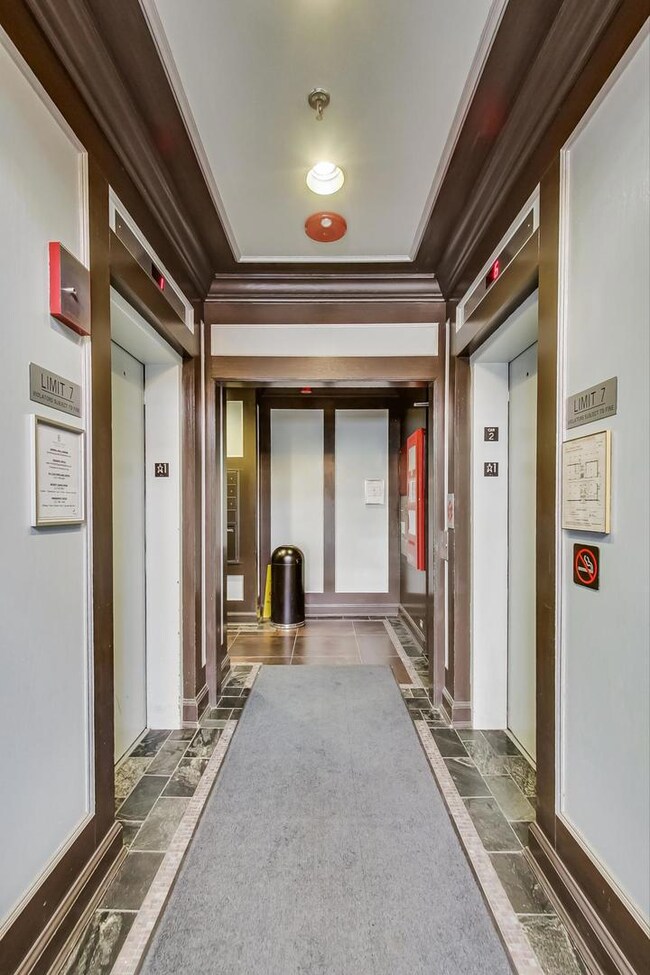
Printer's Square 740 S Federal St Unit 1008 Chicago, IL 60605
Printers Row NeighborhoodHighlights
- Valet Parking
- 4-minute walk to Harrison Station
- Stainless Steel Appliances
- Fitness Center
- Elevator
- 1-minute walk to Printers Row Park
About This Home
As of October 2024*** Buyer financing fell through*** Discover a charming urban retreat in the heart of Printer's Square, Chicago. Situated on the 10th floor of a classic 12-story edifice, this snug studio apartment merges ease, elegance, and metropolitan living seamlessly. Its broad windows bathe the interior in natural light, establishing a luminous and welcoming ambiance that beckons you inside. Interior Features: Luminous Living Area: The expansive windows are a highlight, inviting sunlight to permeate the space and foster a cheerful, buoyant atmosphere all day long. This natural light accentuates the snug feel, making it perfect for both relaxation and work. Smart Layout: The studio's intelligent design optimizes the use of space, ensuring a fluid transition between living, dining, and sleeping zones. The open-plan arrangement invites you to customize the area according to your preferences and requirements. Storage Solutions: An exclusive storage compartment on the same level offers extra room for your possessions, aiding in maintaining a tidy and spacious living environment. Building Amenities: Fitness Center: Keep fit in the resident gym, equipped with diverse workout machines and weights, offering a handy solution for your exercise regimen. Laundry Services: The in-house laundry amenities provide straightforward garment care, enhancing the studio's overall practicality. Secured Entry: The building boasts sophisticated security measures for access, giving you confidence and a secure living space. Elevator Service: The elevators facilitate smooth navigation across the building's stories. Parking Options: Versatile Parking: The basement of the building presents various parking lease options-daily, monthly, or annual-enabling you to select what suits your lifestyle best, adding to the convenience of urban living in this vibrant locale. Prime Location: Transportation
Property Details
Home Type
- Condominium
Est. Annual Taxes
- $2,674
Year Built
- Built in 1913
HOA Fees
- $575 Monthly HOA Fees
Home Design
- Studio
- Brick Exterior Construction
- Concrete Perimeter Foundation
Interior Spaces
- 1 Full Bathroom
- 646 Sq Ft Home
- Entrance Foyer
- Family Room
- Living Room
- Dining Room
- Laundry Room
Kitchen
- Range<<rangeHoodToken>>
- <<microwave>>
- Dishwasher
- Stainless Steel Appliances
- Disposal
Flooring
- Carpet
- Ceramic Tile
Parking
- Attached Garage
- No Garage
Utilities
- Central Air
- Heating Available
- Lake Michigan Water
Community Details
Overview
- Association fees include water, insurance, exercise facilities, exterior maintenance, scavenger, snow removal
- 355 Units
- Jessica Walsh Association, Phone Number (312) 788-1540
- High-Rise Condominium
- Printers Square Subdivision
- Property managed by FS Residential
- 12-Story Property
Amenities
- Valet Parking
- Coin Laundry
- Elevator
- Service Elevator
- Package Room
- Community Storage Space
Recreation
- Park
- Bike Trail
Pet Policy
- Pets up to 100 lbs
- Dogs and Cats Allowed
Security
- Resident Manager or Management On Site
Ownership History
Purchase Details
Home Financials for this Owner
Home Financials are based on the most recent Mortgage that was taken out on this home.Purchase Details
Purchase Details
Home Financials for this Owner
Home Financials are based on the most recent Mortgage that was taken out on this home.Similar Homes in Chicago, IL
Home Values in the Area
Average Home Value in this Area
Purchase History
| Date | Type | Sale Price | Title Company |
|---|---|---|---|
| Special Warranty Deed | $135,000 | None Listed On Document | |
| Trustee Deed | -- | None Listed On Document | |
| Special Warranty Deed | $162,000 | Near North National Title |
Mortgage History
| Date | Status | Loan Amount | Loan Type |
|---|---|---|---|
| Previous Owner | $128,250 | New Conventional | |
| Previous Owner | $115,126 | New Conventional | |
| Previous Owner | $125,000 | Purchase Money Mortgage |
Property History
| Date | Event | Price | Change | Sq Ft Price |
|---|---|---|---|---|
| 10/24/2024 10/24/24 | Sold | $135,000 | -3.5% | $209 / Sq Ft |
| 09/09/2024 09/09/24 | Pending | -- | -- | -- |
| 09/05/2024 09/05/24 | For Sale | $139,900 | 0.0% | $217 / Sq Ft |
| 08/28/2024 08/28/24 | Pending | -- | -- | -- |
| 08/14/2024 08/14/24 | For Sale | $139,900 | 0.0% | $217 / Sq Ft |
| 08/05/2024 08/05/24 | Pending | -- | -- | -- |
| 05/22/2024 05/22/24 | For Sale | $139,900 | 0.0% | $217 / Sq Ft |
| 09/17/2018 09/17/18 | Rented | $1,300 | 0.0% | -- |
| 08/21/2018 08/21/18 | For Rent | $1,300 | 0.0% | -- |
| 09/01/2017 09/01/17 | Rented | $1,300 | 0.0% | -- |
| 08/25/2017 08/25/17 | Under Contract | -- | -- | -- |
| 08/09/2017 08/09/17 | For Rent | $1,300 | -- | -- |
Tax History Compared to Growth
Tax History
| Year | Tax Paid | Tax Assessment Tax Assessment Total Assessment is a certain percentage of the fair market value that is determined by local assessors to be the total taxable value of land and additions on the property. | Land | Improvement |
|---|---|---|---|---|
| 2024 | $2,743 | $12,686 | $1,766 | $10,920 |
| 2023 | $2,674 | $13,000 | $1,424 | $11,576 |
| 2022 | $2,674 | $13,000 | $1,424 | $11,576 |
| 2021 | $2,614 | $12,999 | $1,423 | $11,576 |
| 2020 | $2,540 | $11,400 | $1,290 | $10,110 |
| 2019 | $2,495 | $12,417 | $1,290 | $11,127 |
| 2018 | $2,453 | $12,417 | $1,290 | $11,127 |
| 2017 | $1,997 | $9,275 | $1,067 | $8,208 |
| 2016 | $1,858 | $9,275 | $1,067 | $8,208 |
| 2015 | $1,700 | $9,275 | $1,067 | $8,208 |
| 2014 | $1,549 | $8,350 | $983 | $7,367 |
| 2013 | $1,519 | $8,350 | $983 | $7,367 |
Agents Affiliated with this Home
-
Fernando Godoy

Seller's Agent in 2024
Fernando Godoy
eXp Realty
(773) 613-9900
1 in this area
139 Total Sales
-
Celena Le

Buyer's Agent in 2024
Celena Le
Realty of America, LLC
(312) 459-8518
1 in this area
24 Total Sales
-
Dave Naso
D
Seller's Agent in 2018
Dave Naso
Chicago Assn. of REALTORS
-
Gene Marlowe

Buyer's Agent in 2018
Gene Marlowe
Coldwell Banker Realty
(773) 398-8950
11 Total Sales
-
M
Buyer's Agent in 2017
My-Phuong Ly
Coldwell Banker Realty
About Printer's Square
Map
Source: Midwest Real Estate Data (MRED)
MLS Number: 12063384
APN: 17-16-405-097-1218
- 740 S Federal St Unit 504
- 740 S Federal St Unit 1106
- 740 S Federal St Unit 301
- 740 S Federal St Unit 804
- 780 S Federal St Unit 1006
- 780 S Federal St Unit 605
- 711 S Dearborn St Unit 201-303
- 727 S Dearborn St Unit 911
- 727 S Dearborn St Unit 510
- 727 S Dearborn St Unit 311
- 680 S Federal St Unit 409
- 124 W Polk St Unit 203
- 124 W Polk St Unit 603
- 124 W Polk St Unit 101
- 124 W Polk St Unit 707
- 633 S Plymouth Ct Unit 808
- 633 S Plymouth Ct Unit 403
- 633 S Plymouth Ct Unit 607
- 640 S Federal St Unit 708
- 640 S Federal St Unit 603


