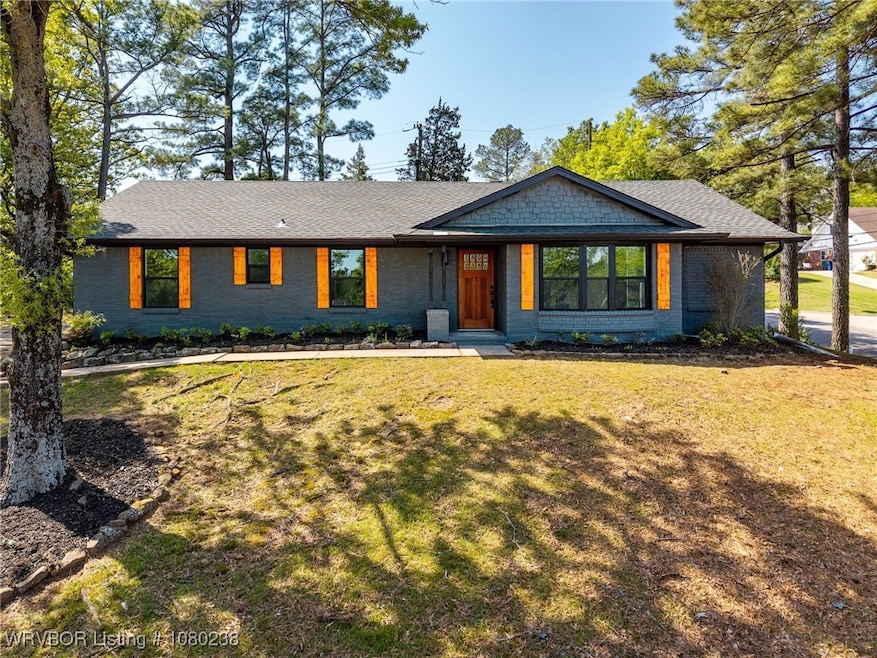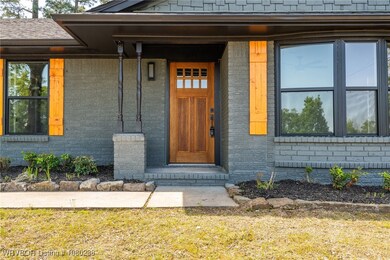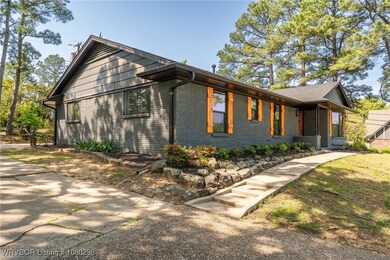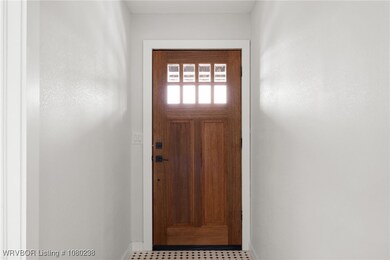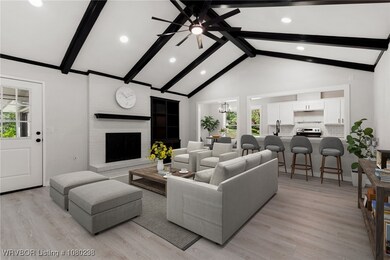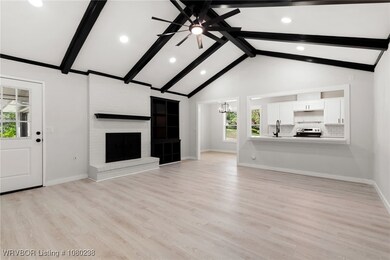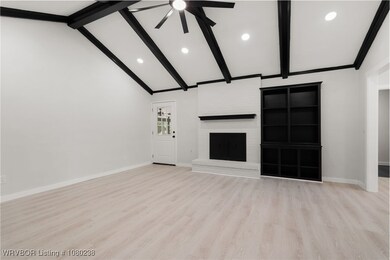
7400 Downing St Fort Smith, AR 72903
Highlights
- Cathedral Ceiling
- Attic
- Covered patio or porch
- Euper Lane Elementary School Rated A-
- Quartz Countertops
- Cul-De-Sac
About This Home
As of June 2025Fully Renovated Home with Modern Upgrades Throughout! This beautifully updated home features a new roof, windows, and doors—inside and out—for peace of mind and energy efficiency. Enjoy stylish new flooring, fresh paint, and all-new light fixtures and electrical outlets throughout the space. The stunning kitchen boasts quartz countertops and modern finishes, while the bathrooms have been fully remodeled with contemporary fixtures.The home also includes brand-new plumbing, a new furnace, and an HVAC system just 2 years old, with a hot water tank replaced just last year. Outside, you’ll find a 2-car garage plus a 2-car carport, offering plenty of parking and storage space.Move-in ready with all the major updates already done—this is the one you’ve been waiting for!
Last Agent to Sell the Property
Keller Williams Platinum Realty License #SA00089378 Listed on: 04/14/2025

Home Details
Home Type
- Single Family
Est. Annual Taxes
- $1,292
Lot Details
- 0.32 Acre Lot
- Lot Dimensions are 133 x 99
- Cul-De-Sac
- Partially Fenced Property
- Sloped Lot
Home Design
- Brick or Stone Mason
- Slab Foundation
- Shingle Roof
- Architectural Shingle Roof
Interior Spaces
- 1,835 Sq Ft Home
- 1-Story Property
- Cathedral Ceiling
- Ceiling Fan
- Family Room with Fireplace
- Storage Room
- Washer and Electric Dryer Hookup
- Fire and Smoke Detector
- Attic
Kitchen
- Dishwasher
- Quartz Countertops
- Tile Countertops
- Disposal
Flooring
- Ceramic Tile
- Vinyl
Bedrooms and Bathrooms
- 4 Bedrooms
- Split Bedroom Floorplan
- Walk-In Closet
- 3 Full Bathrooms
Parking
- Attached Garage
- Garage Door Opener
- Driveway
Eco-Friendly Details
- ENERGY STAR Qualified Appliances
Outdoor Features
- Covered patio or porch
- Outbuilding
Schools
- Euper Lane Elementary School
- Chaffin Middle School
- Southside High School
Utilities
- Cooling Available
- Heating System Uses Gas
- Programmable Thermostat
- Gas Water Heater
Community Details
- Wedgewood Heights Subdivision
Listing and Financial Details
- Tax Lot 91
- Assessor Parcel Number 18479-0091-00000-00
Ownership History
Purchase Details
Home Financials for this Owner
Home Financials are based on the most recent Mortgage that was taken out on this home.Purchase Details
Home Financials for this Owner
Home Financials are based on the most recent Mortgage that was taken out on this home.Purchase Details
Home Financials for this Owner
Home Financials are based on the most recent Mortgage that was taken out on this home.Purchase Details
Purchase Details
Similar Homes in the area
Home Values in the Area
Average Home Value in this Area
Purchase History
| Date | Type | Sale Price | Title Company |
|---|---|---|---|
| Warranty Deed | $288,000 | None Listed On Document | |
| Warranty Deed | $179,300 | None Listed On Document | |
| Warranty Deed | $127,000 | Western Arkansas Title Svc | |
| Warranty Deed | $67,000 | -- | |
| Deed | $50,000 | -- |
Mortgage History
| Date | Status | Loan Amount | Loan Type |
|---|---|---|---|
| Open | $273,600 | New Conventional | |
| Previous Owner | $196,967 | Construction | |
| Previous Owner | $127,800 | New Conventional | |
| Previous Owner | $126,900 | Purchase Money Mortgage | |
| Previous Owner | $100,000 | Credit Line Revolving |
Property History
| Date | Event | Price | Change | Sq Ft Price |
|---|---|---|---|---|
| 06/16/2025 06/16/25 | Sold | $288,000 | -4.0% | $157 / Sq Ft |
| 05/07/2025 05/07/25 | Pending | -- | -- | -- |
| 04/14/2025 04/14/25 | For Sale | $300,000 | +67.3% | $163 / Sq Ft |
| 10/25/2024 10/25/24 | Price Changed | $179,300 | 0.0% | $98 / Sq Ft |
| 10/22/2024 10/22/24 | Sold | $179,300 | +17929900.0% | $98 / Sq Ft |
| 09/19/2024 09/19/24 | Pending | -- | -- | -- |
| 09/02/2024 09/02/24 | For Sale | $1 | -100.0% | $0 / Sq Ft |
| 06/05/2024 06/05/24 | For Sale | $117,000 | 0.0% | $64 / Sq Ft |
| 06/03/2024 06/03/24 | Sold | $117,000 | -- | $64 / Sq Ft |
Tax History Compared to Growth
Tax History
| Year | Tax Paid | Tax Assessment Tax Assessment Total Assessment is a certain percentage of the fair market value that is determined by local assessors to be the total taxable value of land and additions on the property. | Land | Improvement |
|---|---|---|---|---|
| 2024 | $1,553 | $29,670 | $7,000 | $22,670 |
| 2023 | $1,292 | $29,670 | $7,000 | $22,670 |
| 2022 | $1,342 | $29,670 | $7,000 | $22,670 |
| 2021 | $1,342 | $29,670 | $7,000 | $22,670 |
| 2020 | $1,342 | $29,670 | $7,000 | $22,670 |
| 2019 | $1,342 | $29,580 | $7,000 | $22,580 |
| 2018 | $1,367 | $29,580 | $7,000 | $22,580 |
| 2017 | $1,203 | $29,580 | $7,000 | $22,580 |
| 2016 | $1,553 | $29,580 | $7,000 | $22,580 |
| 2015 | $1,553 | $29,580 | $7,000 | $22,580 |
| 2014 | $1,377 | $32,900 | $7,000 | $25,900 |
Agents Affiliated with this Home
-
Tisha Frazier

Seller's Agent in 2025
Tisha Frazier
Keller Williams Platinum Realty
(479) 434-3000
28 Total Sales
-
Brian Hutton
B
Buyer's Agent in 2025
Brian Hutton
Ascend Real Estate
(479) 217-5680
36 Total Sales
-
Zachary Looper

Seller's Agent in 2024
Zachary Looper
Looper Auction & Realty II, LLC
(479) 322-8149
11 Total Sales
-
Joshua Cofey
J
Seller's Agent in 2024
Joshua Cofey
McGraw REALTORS
(479) 650-7162
12 Total Sales
Map
Source: Western River Valley Board of REALTORS®
MLS Number: 1080238
APN: 18479-0091-00000-00
- 7401 Downing St
- 7315 Riviera Dr
- 7509 Dover Place
- 7118 S T St
- 15640 S 71st St
- 2017 S 70th St
- 2100 S 70th St
- 7901 Valley Forge Rd
- 1815 S 71st St
- 7906 Valley Forge Rd
- 2016 Warwick Place
- 7000 Ellsworth Rd
- 8200 Mile Tree Dr
- 2 Laurel Glen
- 1701 S 66th St
- 2211 S 64th St
- 2805 S 65th St
- 1204 Kensington Way
- 1108 Kensington Way
- 6410 Ellsworth Rd
