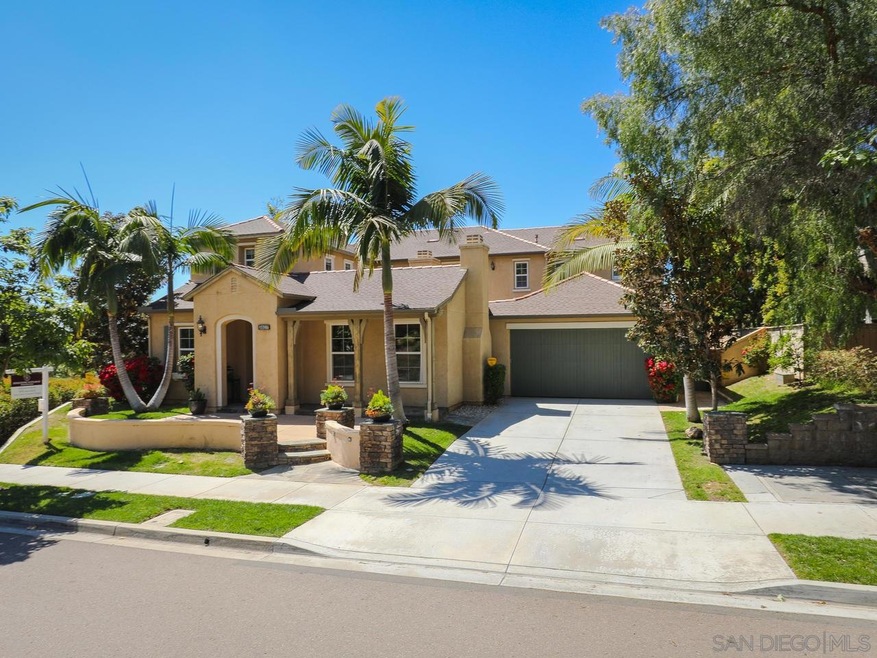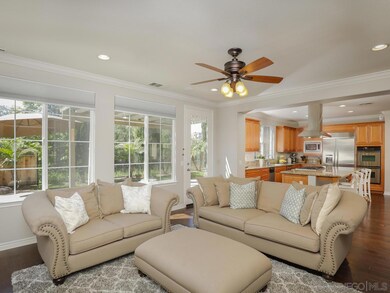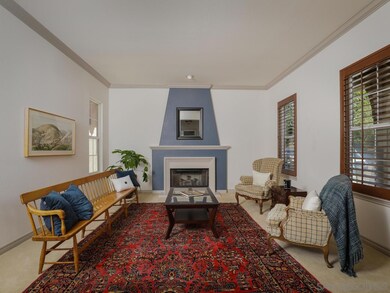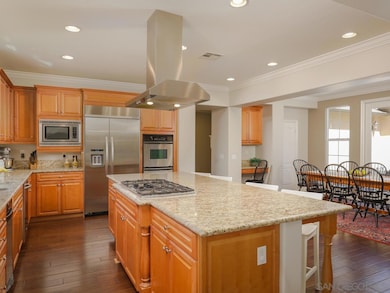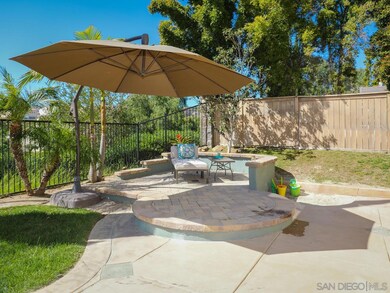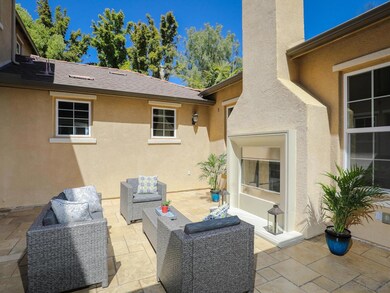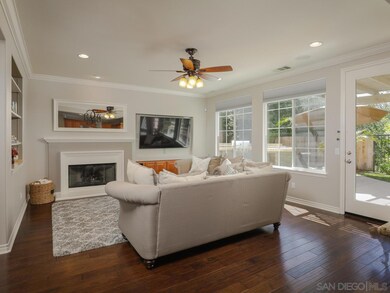
7401 Circulo Sequoia Carlsbad, CA 92009
Highlights
- Fitness Center
- Clubhouse
- Retreat
- Mission Estancia Elementary School Rated A
- Family Room with Fireplace
- Wood Flooring
About This Home
As of May 2020This home was made for living! You will love this spacious California Classic home with its tall ceilings, abundance of natural light and a space for everything and everyone! There is an en-suite bedroom on the main floor. On the second level is the master bedroom with an area ideal for reading, meditating, exercising or even to use as a nursery. The 2 upstairs secondary bedrooms are spacious and have their own baths. Right across the street is the community pool for hours of fun! See supplement. This wonderful home has a great floor plan…. There is a living room, office/optional room, dining room, great room and breakfast area that opens onto an outdoor inner courtyard with a lovely fireplace. Take pride in your cook’s kitchen with a large granite counter top, a 5 burner stove, double oven and a view to the private backyard with no neighbors towards the back! There is a covered patio, grassy area and a designated outdoor living area where you can just sit and relax. The home is across from the community pool for added fun and convenience! The owners enjoy this great neighborhood and they really like that it is walking distance to the grocery store, restaurants and parks. An incredible and convenient-to-all location and great place to call Home!
Last Agent to Sell the Property
Berkshire Hathaway HomeServices California Properties License #00837598 Listed on: 04/21/2017

Home Details
Home Type
- Single Family
Est. Annual Taxes
- $17,367
Year Built
- Built in 2006
Lot Details
- 9,943 Sq Ft Lot
- Partially Fenced Property
- Corner Lot
- Level Lot
- Sprinkler System
- Private Yard
- Property is zoned R-1:SINGLE
HOA Fees
- $225 Monthly HOA Fees
Parking
- 3 Car Attached Garage
- Driveway
Home Design
- Composition Roof
- Stucco Exterior
Interior Spaces
- 3,994 Sq Ft Home
- 2-Story Property
- Built-In Features
- Crown Molding
- High Ceiling
- Ceiling Fan
- Recessed Lighting
- Family Room with Fireplace
- 3 Fireplaces
- Family Room Off Kitchen
- Living Room with Fireplace
- Formal Dining Room
- Home Office
- Storage Room
- Security System Owned
Kitchen
- <<doubleOvenToken>>
- Range Hood
- <<microwave>>
- Dishwasher
- Kitchen Island
- Granite Countertops
Flooring
- Wood
- Carpet
Bedrooms and Bathrooms
- 4 Bedrooms
- Retreat
- Main Floor Bedroom
- Walk-In Closet
Laundry
- Laundry Room
- Gas Dryer Hookup
Outdoor Features
- Covered patio or porch
- Outdoor Fireplace
- Outdoor Grill
Schools
- Encinitas Union School District Elementary School
Utilities
- Zoned Heating and Cooling
- Natural Gas Connected
- Separate Water Meter
- Gas Water Heater
- Cable TV Available
Listing and Financial Details
- Assessor Parcel Number 223-670-14-00
- $800 annual special tax assessment
Community Details
Overview
- Association fees include common area maintenance, clubhouse paid
- Keystone Pacific Prop Mgt Association, Phone Number (760) 943-6650
- Property Manager
Amenities
- Community Barbecue Grill
- Clubhouse
Recreation
- Fitness Center
- Community Pool
- Community Spa
Ownership History
Purchase Details
Home Financials for this Owner
Home Financials are based on the most recent Mortgage that was taken out on this home.Purchase Details
Home Financials for this Owner
Home Financials are based on the most recent Mortgage that was taken out on this home.Purchase Details
Home Financials for this Owner
Home Financials are based on the most recent Mortgage that was taken out on this home.Purchase Details
Home Financials for this Owner
Home Financials are based on the most recent Mortgage that was taken out on this home.Purchase Details
Home Financials for this Owner
Home Financials are based on the most recent Mortgage that was taken out on this home.Purchase Details
Similar Homes in the area
Home Values in the Area
Average Home Value in this Area
Purchase History
| Date | Type | Sale Price | Title Company |
|---|---|---|---|
| Grant Deed | $1,415,000 | Chicago Title Company | |
| Grant Deed | $1,185,000 | California Title Company | |
| Grant Deed | $1,100,000 | Guardian Title Company | |
| Grant Deed | $1,041,000 | Commerce Title | |
| Interfamily Deed Transfer | -- | Commerce Title Company | |
| Grant Deed | -- | Chicago Title Co |
Mortgage History
| Date | Status | Loan Amount | Loan Type |
|---|---|---|---|
| Open | $849,000 | New Conventional | |
| Closed | $849,000 | New Conventional | |
| Previous Owner | $888,750 | Adjustable Rate Mortgage/ARM | |
| Previous Owner | $610,000 | New Conventional | |
| Previous Owner | $200,000 | Credit Line Revolving | |
| Previous Owner | $736,500 | Purchase Money Mortgage |
Property History
| Date | Event | Price | Change | Sq Ft Price |
|---|---|---|---|---|
| 05/29/2020 05/29/20 | Sold | $1,415,000 | +1.1% | $354 / Sq Ft |
| 04/29/2020 04/29/20 | Pending | -- | -- | -- |
| 04/24/2020 04/24/20 | For Sale | $1,399,000 | +18.1% | $350 / Sq Ft |
| 06/13/2017 06/13/17 | Sold | $1,185,000 | -0.8% | $297 / Sq Ft |
| 04/26/2017 04/26/17 | Pending | -- | -- | -- |
| 04/21/2017 04/21/17 | For Sale | $1,195,000 | +8.6% | $299 / Sq Ft |
| 06/12/2015 06/12/15 | Sold | $1,100,000 | 0.0% | $275 / Sq Ft |
| 04/13/2015 04/13/15 | Pending | -- | -- | -- |
| 02/27/2015 02/27/15 | For Sale | $1,100,000 | -- | $275 / Sq Ft |
Tax History Compared to Growth
Tax History
| Year | Tax Paid | Tax Assessment Tax Assessment Total Assessment is a certain percentage of the fair market value that is determined by local assessors to be the total taxable value of land and additions on the property. | Land | Improvement |
|---|---|---|---|---|
| 2024 | $17,367 | $1,517,162 | $782,706 | $734,456 |
| 2023 | $16,942 | $1,487,414 | $767,359 | $720,055 |
| 2022 | $16,590 | $1,458,250 | $752,313 | $705,937 |
| 2021 | $16,433 | $1,429,658 | $737,562 | $692,096 |
| 2020 | $14,540 | $1,257,531 | $689,785 | $567,746 |
| 2019 | $14,262 | $1,232,874 | $676,260 | $556,614 |
| 2018 | $14,015 | $1,208,700 | $663,000 | $545,700 |
| 2017 | $13,222 | $1,139,109 | $605,799 | $533,310 |
| 2016 | $12,831 | $1,116,774 | $593,921 | $522,853 |
| 2015 | $13,158 | $1,150,000 | $469,000 | $681,000 |
| 2014 | -- | $1,100,000 | $449,000 | $651,000 |
Agents Affiliated with this Home
-
T
Seller's Agent in 2020
Tracey Ross
Compass
-
Yo Pagni

Buyer's Agent in 2020
Yo Pagni
Pagni Real Estate
(760) 402-4495
77 Total Sales
-
Susana Corrigan

Seller's Agent in 2017
Susana Corrigan
Berkshire Hathaway HomeServices California Properties
(858) 229-8120
146 Total Sales
-
Patty Cohen

Seller Co-Listing Agent in 2017
Patty Cohen
Berkshire Hathaway HomeServices California Properties
(858) 414-4555
126 Total Sales
-
Julianne Super

Buyer's Agent in 2017
Julianne Super
Real Broker
(858) 598-4441
57 Total Sales
-
Sue De Legge

Seller's Agent in 2015
Sue De Legge
Pacific Sotheby's Int'l Realty
(760) 207-7749
42 Total Sales
Map
Source: San Diego MLS
MLS Number: 170020107
APN: 223-670-14
- 7691 Circulo Sequoia
- 3474 Camino Cereza
- 3513 Caminito Sierra Unit 101
- 7702 Caminito Tingo Unit H203
- 3514 Sitio Baya
- 7753 Caminito Encanto Unit 102
- 7347 Circulo Ronda
- 3522 Camino Cereza
- 3518 Camino Cereza
- 3463 Corte Fresa
- 7603 Circulo Sequoia
- 7319 Paseo Capuchina
- 7911 Terraza Disoma
- 3551 Sitio Damasco
- 7553 Agua Dulce Ct Unit 112
- 3329 Vivienda Cir
- 3326 Fosca St
- 0000 Cadencia St Between 7402-7412 Unit 474
- 7829 Sitio Calmar
- 7411 Brava St
