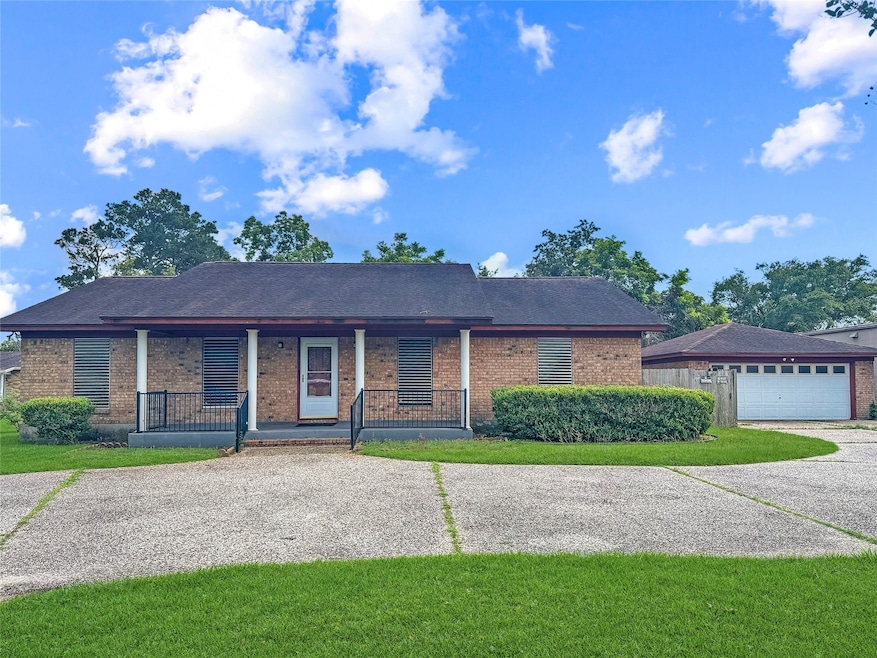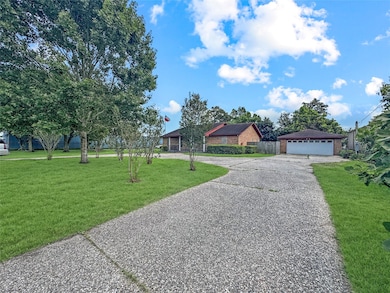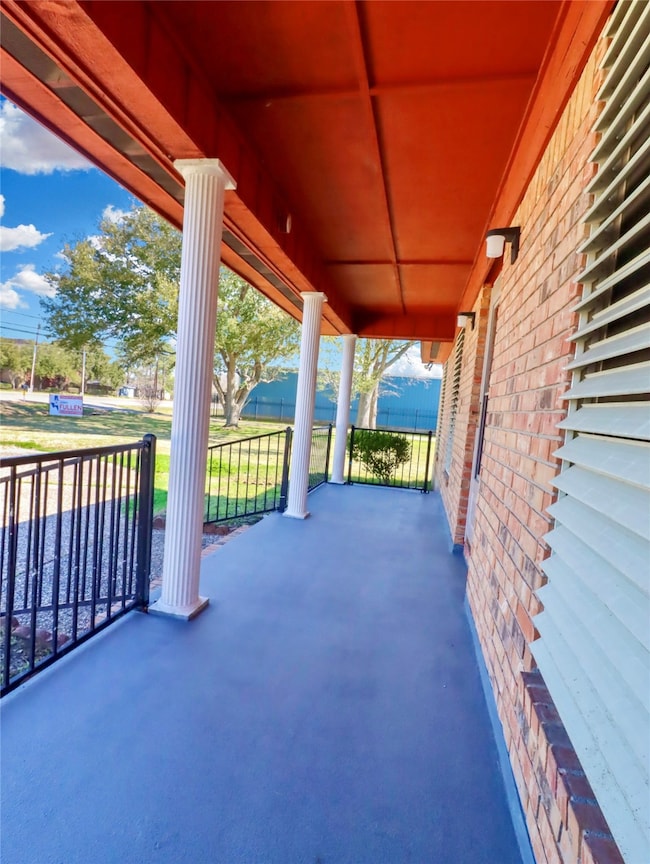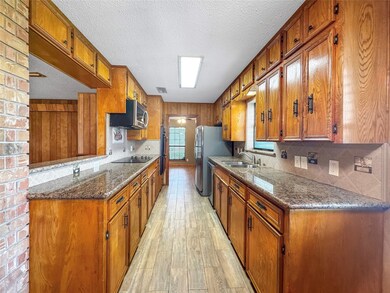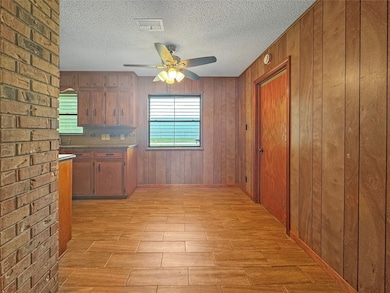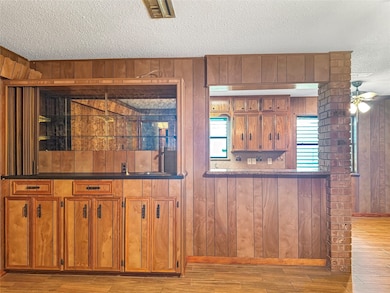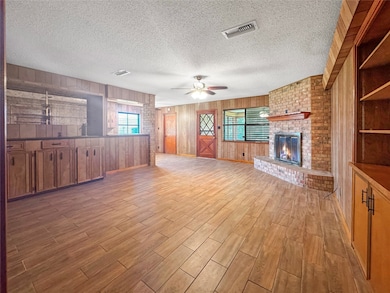7401 Highway 6 Hitchcock, TX 77563
Highlights
- Traditional Architecture
- Breakfast Room
- Wet Bar
- Sun or Florida Room
- Oversized Parking
- Cooling System Powered By Gas
About This Home
The traditional floor plan features a charming interior and comes complete with generous living spaces and a sunroom.There is wood-look tile flooring throughout. Enjoy the outdoors? This home has a great screen in patio, covered pergola area and the covered front porch. You will have all the amenities you would like a short distance from home. See for yourself what this home has to offer. Call us today to arrange a showing.
Listing Agent
Optima Realty Brokerage Phone: 832-384-4229 License #0617053 Listed on: 05/24/2025
Home Details
Home Type
- Single Family
Est. Annual Taxes
- $3,753
Year Built
- Built in 1976
Lot Details
- 0.33 Acre Lot
- Back Yard Fenced
- Cleared Lot
Parking
- 2 Car Garage
- Oversized Parking
- Additional Parking
Home Design
- Traditional Architecture
Interior Spaces
- 1,780 Sq Ft Home
- 1-Story Property
- Wet Bar
- Ceiling Fan
- Wood Burning Fireplace
- Living Room
- Breakfast Room
- Dining Room
- Sun or Florida Room
- Tile Flooring
- Washer and Electric Dryer Hookup
Kitchen
- Electric Oven
- Electric Cooktop
- <<microwave>>
- Dishwasher
- Disposal
Bedrooms and Bathrooms
- 3 Bedrooms
- 2 Full Bathrooms
Eco-Friendly Details
- Energy-Efficient Thermostat
- Ventilation
Schools
- Hitchcock Primary/Stewart Elementary School
- Crosby Middle School
- Hitchcock High School
Utilities
- Cooling System Powered By Gas
- Central Heating and Cooling System
- Programmable Thermostat
- Cable TV Available
Listing and Financial Details
- Property Available on 2/19/24
- Long Term Lease
Community Details
Overview
- W H Jack Survey Subdivision
Pet Policy
- Pets Allowed
- Pet Deposit Required
Map
Source: Houston Association of REALTORS®
MLS Number: 36704845
APN: 0013-0094-0000-000
- 6902 Moore Rd
- 6718 E Bayou Dr
- 7220 Moore Rd
- 0 Lincoln St
- Tr 57 Highway 6
- 8107 Highway 6
- 6235 Highway 6
- 8700 Highway 6
- 7115 Highway 6
- 000 Highway 6
- 00 Highway 6
- 0 Caldwell St
- 7517 Caldwell St
- 7714 Pecanwood St
- 6709 Jensen St
- 7230 Moore St
- 7806 Burgess Rd
- 35,36,37&38 Highway 6
- 7025 Shannon St
- LOT 9 Shannon St
- 7440 Highway 6
- 6602 Prino Rd
- 6602 Prino Rd
- 6619 Wayne Johnson Ave
- 6710 Fairwood Rd
- 7412 Mcarthur St
- 6214 Lacey Oak Dr
- 5809 Delany Rd
- 6103 Lacey Oak Dr
- 6326 Red Oak Dr
- 6218 White Oak Dr
- 9009 Lazy Ln
- 807 Temple Dr
- 205 Highland Dr
- 957 Park Ridge Ct
- 883 Indigo Springs Ln
- 875 Indigo Springs Ln
- 9006 Elm St
- 6634 Blimp Base Blvd
- 3105 Mckinney Dr
