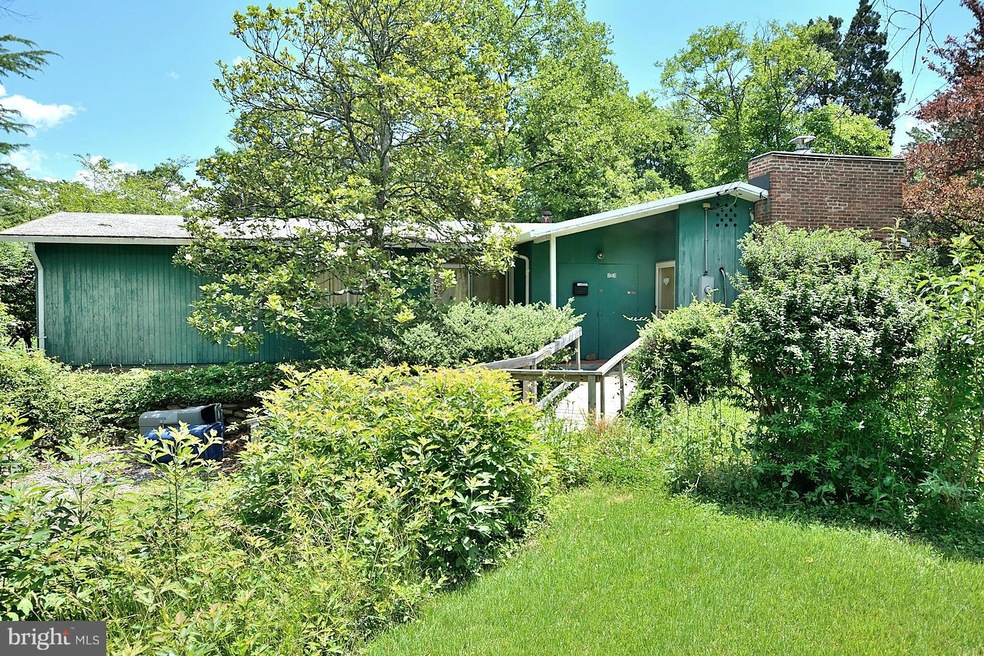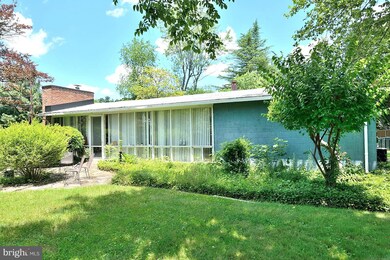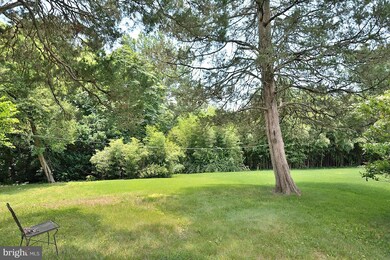
7401 Recard Ln Alexandria, VA 22307
Highlights
- Wood Burning Stove
- Contemporary Architecture
- 1 Fireplace
- Sandburg Middle Rated A-
- Main Floor Bedroom
- Great Room
About This Home
As of February 2017Great investment opportunity or to create your own mid century home in the premier Hollin Hills neighborhood. This expanded HH house is being offer by the original owner and built in 1952. Home is in very original condition and in need of a major renovation. Beautiful level lot with many possibilities.
Last Agent to Sell the Property
Long & Foster Real Estate, Inc. License #0225050351 Listed on: 06/22/2016

Home Details
Home Type
- Single Family
Est. Annual Taxes
- $7,213
Year Built
- Built in 1952
Lot Details
- 0.28 Acre Lot
- Property is in below average condition
- Property is zoned 120
Parking
- Off-Street Parking
Home Design
- Contemporary Architecture
- Slab Foundation
- Built-Up Roof
- Plywood Siding Panel T1-11
Interior Spaces
- 1,800 Sq Ft Home
- Property has 1 Level
- 1 Fireplace
- Wood Burning Stove
- Great Room
- Combination Dining and Living Room
Bedrooms and Bathrooms
- 3 Main Level Bedrooms
- 1 Full Bathroom
Schools
- Hollin Meadows Elementary School
- Whitman Middle School
- West Potomac High School
Utilities
- Forced Air Zoned Heating and Cooling System
- Natural Gas Water Heater
Community Details
- No Home Owners Association
- Built by DAVENPORT
- Hollin Hills Subdivision
Listing and Financial Details
- Tax Lot 67
- Assessor Parcel Number 93-3-4- -67
Ownership History
Purchase Details
Home Financials for this Owner
Home Financials are based on the most recent Mortgage that was taken out on this home.Purchase Details
Home Financials for this Owner
Home Financials are based on the most recent Mortgage that was taken out on this home.Similar Homes in Alexandria, VA
Home Values in the Area
Average Home Value in this Area
Purchase History
| Date | Type | Sale Price | Title Company |
|---|---|---|---|
| Warranty Deed | $760,000 | Provident Title & Escrow Llc | |
| Warranty Deed | $474,000 | Gunston Title Inc |
Mortgage History
| Date | Status | Loan Amount | Loan Type |
|---|---|---|---|
| Open | $445,425 | VA | |
| Closed | $523,300 | VA | |
| Closed | $656,200 | VA | |
| Previous Owner | $350,000 | Credit Line Revolving | |
| Previous Owner | $789,000 | Reverse Mortgage Home Equity Conversion Mortgage |
Property History
| Date | Event | Price | Change | Sq Ft Price |
|---|---|---|---|---|
| 02/06/2017 02/06/17 | Sold | $760,000 | 0.0% | $422 / Sq Ft |
| 12/21/2016 12/21/16 | Pending | -- | -- | -- |
| 12/16/2016 12/16/16 | For Sale | $759,900 | +60.3% | $422 / Sq Ft |
| 07/21/2016 07/21/16 | Sold | $474,000 | 0.0% | $263 / Sq Ft |
| 06/24/2016 06/24/16 | Pending | -- | -- | -- |
| 06/22/2016 06/22/16 | For Sale | $474,000 | 0.0% | $263 / Sq Ft |
| 06/22/2016 06/22/16 | Off Market | $474,000 | -- | -- |
Tax History Compared to Growth
Tax History
| Year | Tax Paid | Tax Assessment Tax Assessment Total Assessment is a certain percentage of the fair market value that is determined by local assessors to be the total taxable value of land and additions on the property. | Land | Improvement |
|---|---|---|---|---|
| 2021 | $9,701 | $792,560 | $334,000 | $458,560 |
| 2020 | $9,052 | $733,590 | $309,000 | $424,590 |
| 2019 | $8,948 | $716,260 | $300,000 | $416,260 |
| 2018 | $8,920 | $716,260 | $300,000 | $416,260 |
| 2017 | $8,380 | $689,260 | $273,000 | $416,260 |
| 2016 | $345 | $633,940 | $273,000 | $360,940 |
| 2015 | $345 | $615,430 | $265,000 | $350,430 |
| 2014 | $6,745 | $574,740 | $241,000 | $333,740 |
Agents Affiliated with this Home
-
Corey Dutko

Seller's Agent in 2017
Corey Dutko
EXP Realty, LLC
(571) 584-1233
95 Total Sales
-
Erik Beall

Seller Co-Listing Agent in 2017
Erik Beall
EXP Realty, LLC
(703) 254-4319
93 Total Sales
-
Jessie Saucer

Buyer's Agent in 2017
Jessie Saucer
Key Home Sales and Management
(703) 209-3807
70 Total Sales
-
Peter Braun

Seller's Agent in 2016
Peter Braun
Long & Foster
(703) 960-3100
50 in this area
260 Total Sales
-
Sean Ragen

Buyer's Agent in 2016
Sean Ragen
EXP Realty, LLC
(571) 544-7077
1 in this area
200 Total Sales
Map
Source: Bright MLS
MLS Number: 1002001255
APN: 093-3-04-0067
- 2014 Mason Hill Dr
- 1937 Marthas Rd
- 7409 Range Rd
- 2203 Nordok Place
- 2313 Glasgow Rd
- 7128 Devonshire Rd
- 2434 Windbreak Dr
- 2604 Windbreak Dr
- 2411 Popkins Ln
- 7111 Cheshire Ct
- 7508 Milway Dr
- 7510 Milway Dr
- 7110 Coventry Rd
- 7716 Midday Ln
- 1933 Rollins Dr
- 2200 Traies Ct
- 2201 Rollins Dr
- 1800 Courtland Rd
- 7247 Mountaineer Dr
- 7215 Mountaineer Dr


