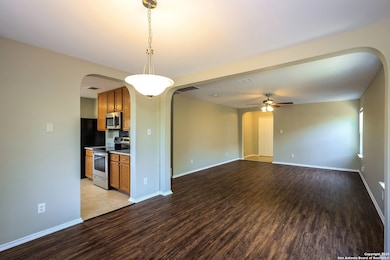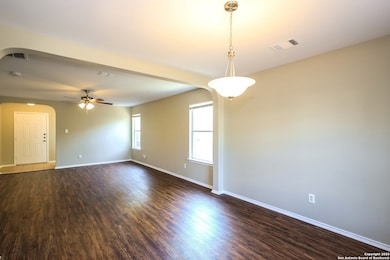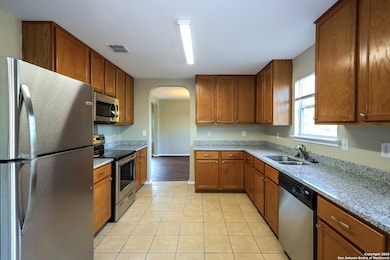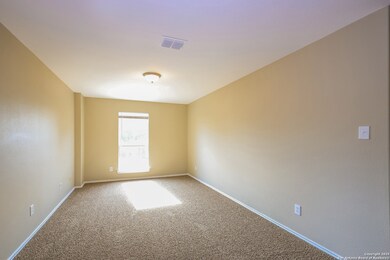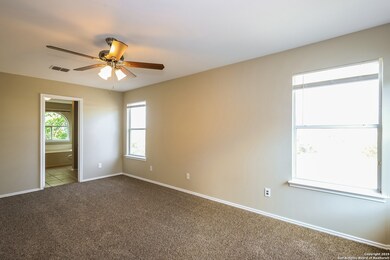7403 Omega Vale San Antonio, TX 78252
Lackland City NeighborhoodHighlights
- Ceramic Tile Flooring
- Central Heating and Cooling System
- Ceiling Fan
About This Home
Welcome to this beautiful and cozy two-story home! This 3-bedroom, 3-bath is a gem offering lots of natural sun light and a spacious layout. Prepare culinary delights in the chef's kitchen, featuring stainless steel appliances that elevate your cooking experience to new heights. With ample counter space and cabinets, organizing your kitchen essentials becomes a breeze, ensuring both functionality and style. The layout and design of the home has an open concept great for entertaining company, while the spacious fully fenced backyard provides ample room for outdoor enjoyment. Conveniently located near shopping and dining but far enough from the bustle of the city to enjoy quiet nights, this home combines comfort, modern amenities, and an ideal location for a truly exceptional living experience.
Home Details
Home Type
- Single Family
Est. Annual Taxes
- $5,769
Year Built
- Built in 2005
Home Design
- Brick Exterior Construction
- Slab Foundation
Interior Spaces
- 1,958 Sq Ft Home
- 2-Story Property
- Ceiling Fan
- Window Treatments
- Washer Hookup
Kitchen
- Stove
- <<microwave>>
- Dishwasher
- Disposal
Flooring
- Carpet
- Ceramic Tile
Bedrooms and Bathrooms
- 3 Bedrooms
Parking
- 2 Car Garage
- Garage Door Opener
Schools
- Sun Valley Elementary School
- Scobee Middle School
- Southwest High School
Additional Features
- 8,930 Sq Ft Lot
- Central Heating and Cooling System
Community Details
- Solana Ridge Subdivision
Listing and Financial Details
- Assessor Parcel Number 152480030450
Map
Source: San Antonio Board of REALTORS®
MLS Number: 1870261
APN: 15248-003-0450
- 7423 Vega Gap
- 7427 Vega Gap
- 7446 Draco Leap
- 7446 Perseus Sound
- 7371 Lyia Branch
- 7602 Equinox Hill
- 7610 Eclipse Mark
- 7502 Hercules Point
- 7422 Equinox Corner
- 7647 Hercules Point
- 7643 Hercules Point
- 7223 Aldebaran Sun
- 7111 Hallie Meadow
- 7135 Pandora Way
- 7719 Proton Summit
- 146 Hallie Pass
- 162 Morning Valley St
- 7019 Aphrodite Mist
- 7010 Aphrodite Mist
- 7406 Capella Cir
- 7438 Perseus Sound
- 7410 Canopus Bow
- 7723 Nova Star
- 7411 Nebula Valley
- 7226 Comet Manor
- 7619 Helios Rise
- 7219 Aldebaran Sun
- 7618 Hercules Point
- 7127 Comet Manor
- 7214 Pandora Way
- 7402 Milky Way Dawn
- 119 Hallie Cove
- 7527 Capella Cir
- 8010 Eclipse Bend
- 6914 Hallie Spirit
- 6010 Ray Ellison Blvd
- 6718 Freedom Ridge
- 6234 Fir Valley Dr
- 6902 Quantum Loop
- 6902 Quantum Lp

