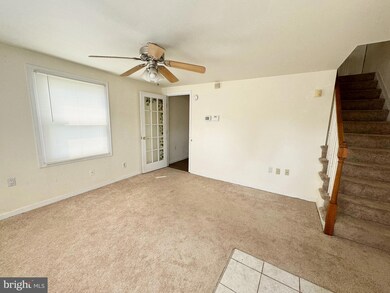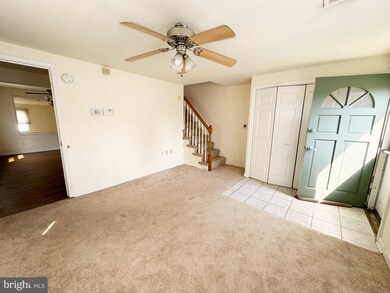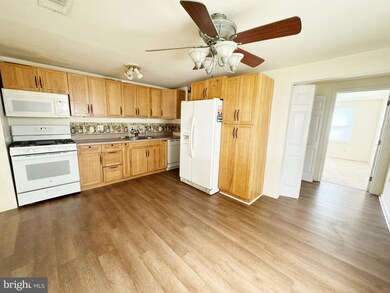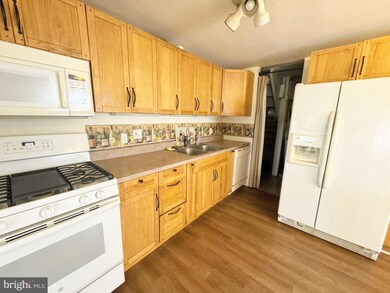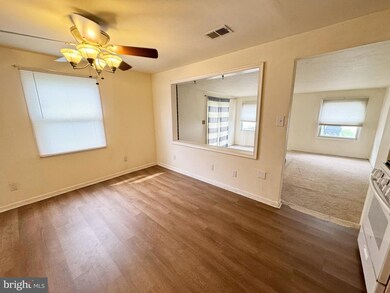
7404 Forrest Ave Parkville, MD 21234
Highlights
- Traditional Architecture
- Family Room Off Kitchen
- Living Room
- No HOA
- Eat-In Kitchen
- En-Suite Primary Bedroom
About This Home
As of November 2024Discover an exciting investment opportunity with this charming end-of-group townhouse, perfectly suited for investors and handymen looking to unleash its full potential. Originally a 3-bedroom layout, this 2-bedroom, 1-bathroom home offers a straightforward conversion back to its original configuration, promising immediate value enhancement with some effort. Step into a bright living room with ceiling fan and carpeting, the updated eat-in kitchen offer laminate flooring, gas stove, laminate flooring, complete with modern cabinetry. A utility closet adjacent to the kitchen provides ample storage, housing essential utilities such as a utility sink, gas water heater, furnace, and a full-sized washer and dryer. The former porch, transformed into a family room, adds versatility and comfort, featuring a convenient slider leading to the spacious rear yard enclosed by a white privacy fence, offering both security and access to the rear alley. This property presents abundant space and flexibility, making it an irresistible opportunity for those seeking a quick cash sale and the chance to maximize its potential value. Don’t wait to explore how you can turn this gem into a shining investment!
Last Agent to Sell the Property
Long & Foster Real Estate, Inc. License #606787 Listed on: 07/09/2024

Townhouse Details
Home Type
- Townhome
Est. Annual Taxes
- $1,588
Year Built
- Built in 1959
Lot Details
- 5,074 Sq Ft Lot
- Privacy Fence
- Back Yard Fenced
- Ground Rent of $135 semi-annually
- Property is in average condition
Parking
- On-Street Parking
Home Design
- Traditional Architecture
- Brick Exterior Construction
- Slab Foundation
Interior Spaces
- 1,024 Sq Ft Home
- Property has 2 Levels
- Ceiling Fan
- Family Room Off Kitchen
- Living Room
- Alarm System
Kitchen
- Eat-In Kitchen
- Stove
- <<microwave>>
- Freezer
- Dishwasher
- Disposal
Flooring
- Carpet
- Laminate
Bedrooms and Bathrooms
- 2 Bedrooms
- En-Suite Primary Bedroom
- 1 Full Bathroom
Laundry
- Laundry on main level
- Dryer
- Washer
Utilities
- 90% Forced Air Heating and Cooling System
- Vented Exhaust Fan
- Natural Gas Water Heater
Community Details
- No Home Owners Association
- Parkside Heights Subdivision
Listing and Financial Details
- Tax Lot 7
- Assessor Parcel Number 04090904003540
Ownership History
Purchase Details
Home Financials for this Owner
Home Financials are based on the most recent Mortgage that was taken out on this home.Purchase Details
Home Financials for this Owner
Home Financials are based on the most recent Mortgage that was taken out on this home.Purchase Details
Home Financials for this Owner
Home Financials are based on the most recent Mortgage that was taken out on this home.Purchase Details
Home Financials for this Owner
Home Financials are based on the most recent Mortgage that was taken out on this home.Purchase Details
Purchase Details
Similar Homes in Parkville, MD
Home Values in the Area
Average Home Value in this Area
Purchase History
| Date | Type | Sale Price | Title Company |
|---|---|---|---|
| Assignment Deed | $265,000 | Liberty Title | |
| Assignment Deed | $265,000 | Liberty Title | |
| Assignment Deed | $163,000 | Admiral Title | |
| Deed | $155,000 | -- | |
| Deed | $155,000 | -- | |
| Deed | $76,500 | -- | |
| Deed | $67,800 | -- |
Mortgage History
| Date | Status | Loan Amount | Loan Type |
|---|---|---|---|
| Open | $260,200 | FHA | |
| Closed | $260,200 | FHA | |
| Previous Owner | $114,100 | New Conventional | |
| Previous Owner | $155,000 | Purchase Money Mortgage | |
| Previous Owner | $155,000 | Purchase Money Mortgage | |
| Previous Owner | $26,000 | Unknown |
Property History
| Date | Event | Price | Change | Sq Ft Price |
|---|---|---|---|---|
| 11/27/2024 11/27/24 | Sold | $265,000 | +2.0% | $212 / Sq Ft |
| 11/08/2024 11/08/24 | Pending | -- | -- | -- |
| 11/02/2024 11/02/24 | For Sale | $259,900 | +59.4% | $208 / Sq Ft |
| 08/02/2024 08/02/24 | Sold | $163,000 | -1.2% | $159 / Sq Ft |
| 07/19/2024 07/19/24 | Pending | -- | -- | -- |
| 07/09/2024 07/09/24 | For Sale | $165,000 | 0.0% | $161 / Sq Ft |
| 03/15/2018 03/15/18 | Rented | $1,250 | -7.4% | -- |
| 03/05/2018 03/05/18 | Under Contract | -- | -- | -- |
| 01/08/2018 01/08/18 | For Rent | $1,350 | -- | -- |
Tax History Compared to Growth
Tax History
| Year | Tax Paid | Tax Assessment Tax Assessment Total Assessment is a certain percentage of the fair market value that is determined by local assessors to be the total taxable value of land and additions on the property. | Land | Improvement |
|---|---|---|---|---|
| 2025 | $2,231 | $146,900 | $45,000 | $101,900 |
| 2024 | $2,231 | $138,967 | $0 | $0 |
| 2023 | $1,070 | $131,033 | $0 | $0 |
| 2022 | $1,946 | $123,100 | $45,000 | $78,100 |
| 2021 | $1,855 | $118,333 | $0 | $0 |
| 2020 | $1,855 | $113,567 | $0 | $0 |
| 2019 | $1,319 | $108,800 | $45,000 | $63,800 |
| 2018 | $1,929 | $108,800 | $45,000 | $63,800 |
| 2017 | $1,845 | $108,800 | $0 | $0 |
| 2016 | $1,627 | $112,400 | $0 | $0 |
| 2015 | $1,627 | $112,400 | $0 | $0 |
| 2014 | $1,627 | $112,400 | $0 | $0 |
Agents Affiliated with this Home
-
Torrie Kerney

Seller's Agent in 2024
Torrie Kerney
Douglas Realty, LLC
(443) 438-0023
2 in this area
26 Total Sales
-
Jennifer Bayne

Seller's Agent in 2024
Jennifer Bayne
Long & Foster
(410) 409-2393
9 in this area
240 Total Sales
-
CRYSTAL JORDAN
C
Buyer's Agent in 2024
CRYSTAL JORDAN
Shoiyia Hunt Realty
2 in this area
31 Total Sales
-
Tiffany Winn

Seller's Agent in 2018
Tiffany Winn
RE/MAX Solutions
(443) 979-0790
17 Total Sales
Map
Source: Bright MLS
MLS Number: MDBC2101598
APN: 09-0904003540
- 1602 Lyle Ct
- 1603 Melby Ct
- 1321 Deanwood Rd
- 1331 Dalton Rd
- 1211 Dalton Rd
- 1125 Deanwood Rd
- 1808 Wentworth Rd
- 7612 Perring Terrace
- 1169 Pelham Wood Rd
- 1700 Goodview Rd
- 1818 Wendover Rd
- 7910 Beverly Ave
- 8007 Dalesford Rd
- 1931 Edgewood Rd
- 7911 Beverly Ave
- 75 Ashlar Hill Ct
- 89 Ashlar Hill Ct
- 2513 Glencoe Rd
- 2509 Creighton Ave
- 7604 Queen Anne Dr


