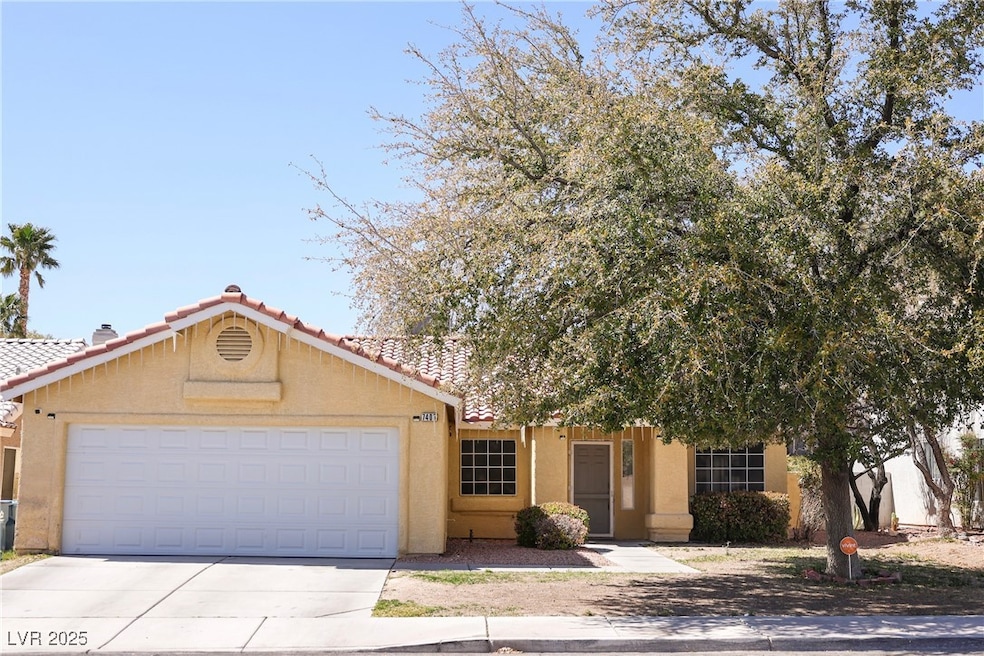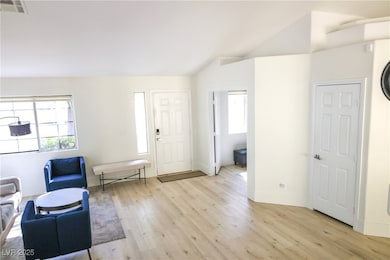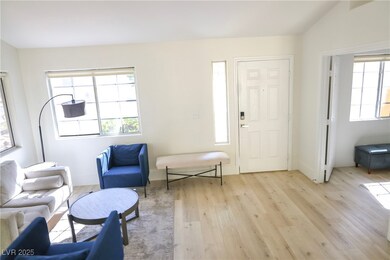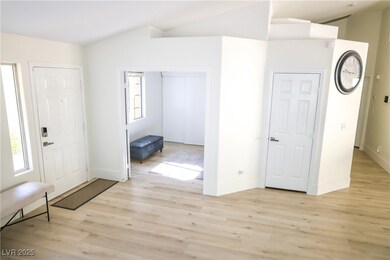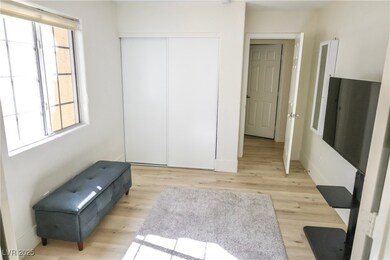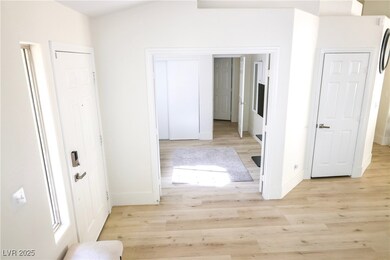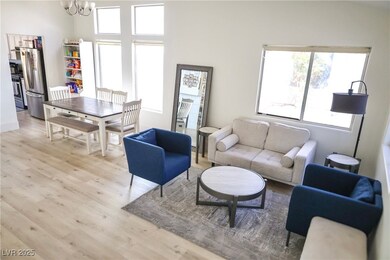7405 Painted Ridge St Las Vegas, NV 89131
Elkhorn Ranch NeighborhoodHighlights
- 2 Car Attached Garage
- Laundry Room
- Central Heating and Cooling System
- Security System Owned
- Luxury Vinyl Plank Tile Flooring
- Water Softener is Owned
About This Home
Welcome to your new home! This charming 3 bedroom, 2 bath home is located in the Northwest, and
conveniently located near shopping, schools, parks, and freeways. Beautiful open floorplan with ample
natural lighting. Kitchen has stainless steel appliances, separate breakfast nook, and open to family room. High-vaulted ceiling in
main dining/living room area with two-way fireplace. LVP flooring throughout main areas including 3rd bedroom. Cozy primary suite has high-vaulted ceiling with ceiling fan, carpet flooring and includes a walk-in closet and separate second closet. Bedroom two has a closet and carpet flooring. The third room has double doors that open to the living room making it versatile to use as a bedroom or den/office space. LVP flooring in main areas with 7" baseboards throughout. Over-sized 2 car garage. Water softener. Mature landscaping.
Listing Agent
Realty ONE Group, Inc Brokerage Email: gerrivjohnson.70@gmail.com License #S.0189839 Listed on: 07/19/2025

Home Details
Home Type
- Single Family
Est. Annual Taxes
- $2,309
Year Built
- Built in 1998
Lot Details
- 6,098 Sq Ft Lot
- East Facing Home
- Back Yard Fenced
- Block Wall Fence
- Front Yard Sprinklers
Parking
- 2 Car Attached Garage
Home Design
- Tile Roof
- Stucco
Interior Spaces
- 1,668 Sq Ft Home
- 1-Story Property
- Ceiling Fan
- Double Sided Fireplace
- Electric Fireplace
- Blinds
- Family Room with Fireplace
- Living Room with Fireplace
- Security System Owned
Kitchen
- Gas Oven
- Gas Range
- Dishwasher
- Disposal
Flooring
- Carpet
- Luxury Vinyl Plank Tile
Bedrooms and Bathrooms
- 3 Bedrooms
- 2 Full Bathrooms
Laundry
- Laundry Room
- Washer and Dryer
Schools
- Rhodes Elementary School
- Cadwallader Ralph Middle School
- Arbor View High School
Utilities
- Central Heating and Cooling System
- Heating System Uses Gas
- Water Softener is Owned
- Cable TV Available
Listing and Financial Details
- Security Deposit $2,400
- Property Available on 9/1/25
- Tenant pays for cable TV, electricity, gas, trash collection, water
- The owner pays for association fees, security, sewer
- 12 Month Lease Term
Community Details
Overview
- Property has a Home Owners Association
- Pinnacle Community Association, Phone Number (702) 405-3300
- Meadows At Elkhorn Spgs Subdivision
Pet Policy
- No Pets Allowed
Map
Source: Las Vegas REALTORS®
MLS Number: 2702848
APN: 125-16-716-044
- 7713 White Grass Ave
- 7737 White Grass Ave
- 7401 Red Swallow St
- 7601 Donald Nelson Ave
- 7825 White Grass Ave
- 7413 Red Eagle St
- 7900 Dutch Canyon Ct
- 7909 Smokey Ridge Ct
- 7511 Bridlehorne Ave
- 7311 Chaparral Cove Ln
- 7460 Grassy Field Ct
- 7705 Sanction Ave
- 7921 Thorne Pine Ave
- 7712 Sanction Ave
- 7808 License St
- 7411 Brittlethorne Ave
- 7613 Falconwing Ave
- 7612 Certitude Ave
- 7813 Falconwing Ave
- 7817 Falconwing Ave
- 7716 Robinglen Ave
- 7640 Natures Song St
- 7349 Misty Glow Ct
- 7909 Rustic Canyon Ct
- 8016 W Shady Glen Ave
- 10014 Spire St
- 8040 Tailwind Ave
- 7909 Hornbeam Ct
- 8016 Exploration Ave
- 7414 Page Ranch Ct
- 8136 Shady Glen Ave
- 7521 Wandering St
- 7875 Villa Pintura Ave
- 8855 Brent Leaf Ave
- 7932 Odysseus Ave
- 7036 Dillseed Dr Unit 2A
- 8048 Villa Arbol Ct
- 7401 Wittig Ave
- 8208 Wildwood Glen Dr
- 8217 Wildwood Glen Dr
