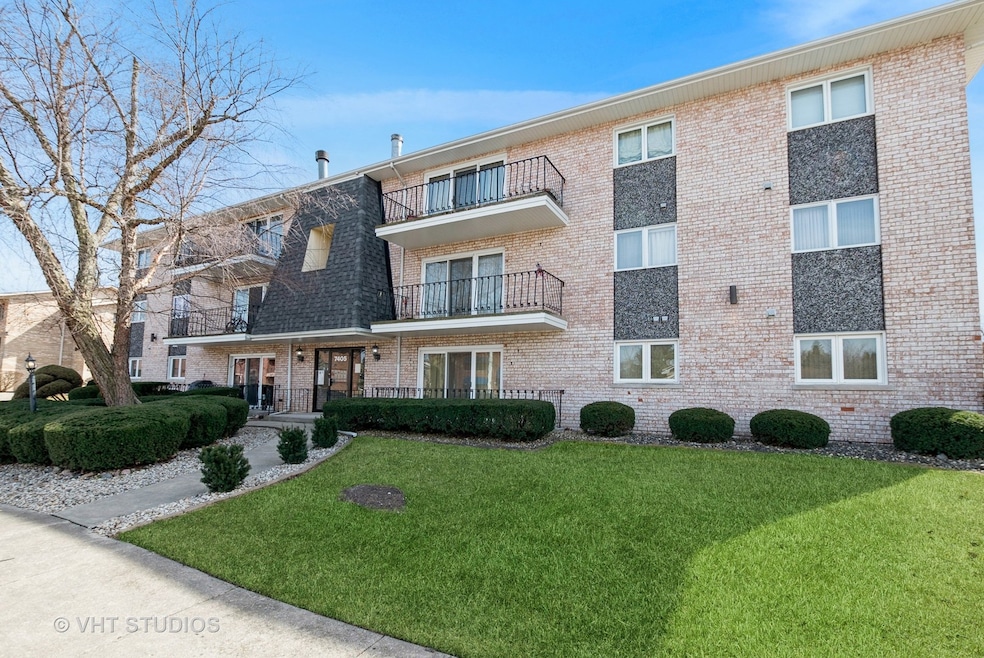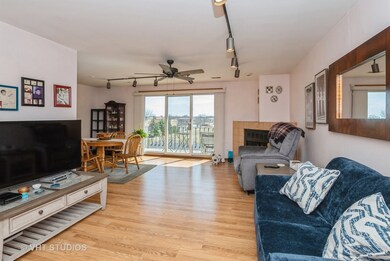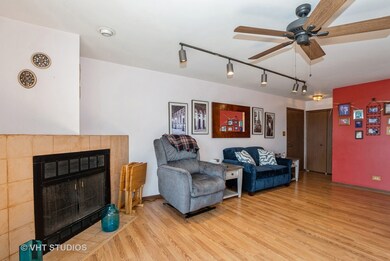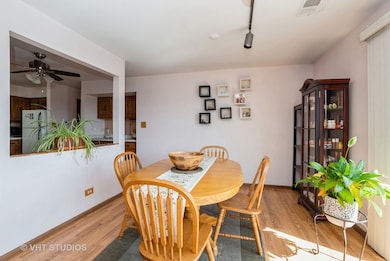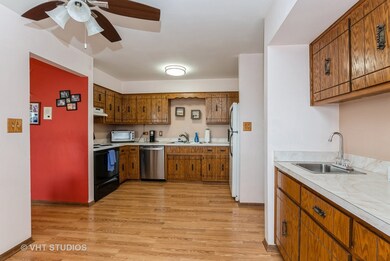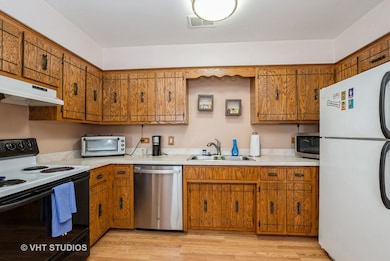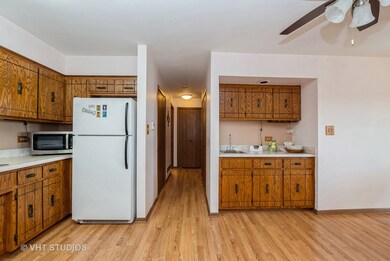
7405 Tiffany Dr Unit 3SE Orland Park, IL 60462
Silver Lake South NeighborhoodHighlights
- Laundry Room
- Central Air
- Family Room
- Arnold W Kruse Education Center Rated 9+
- Combination Dining and Living Room
- Dogs and Cats Allowed
About This Home
As of May 2025FANTASTIC 2 BEDROOM, 2 BATHROOM CONDO IN PRIME LOCATION OF ORLAND PARK. THIS DESIRABLE 3RD FLOOR CONDO HAS AN OPEN FLOOR PLAN, LAMINATE FLOORING THROUGHOUT, FIREPLACE, AMPLE STORAGE, IN-UNIT WASHER AND DRYER AND 1 CAR DETACHED GARAGE. THE GENEROUS SIZE PRIMARY BEDROOM, HAS AN ATTACHED EN-SUITE BATHROOM AND DOUBLE CLOSETS. FANTASTIC SOUTH FACING BALCONY OFF THE LIVING ROOM IS GREAT FOR ENJOYING YOUR MORNING COFFEE AND GETS AMPLE SUNLIGHT**RENTALS ALLOWED WITH BOARD APPROVAL PER HOA. CONVENIENTLY LOCATED NEAR LOCAL SHOPPING, RESTAURANTS, PARKS AND MORE** WELL MAINTAINED FLEXICORE BUILDING, FURNACE & AC (2024), DISHWASHER (2022), NEW ROOF (2019), NEW SOFIT, FACIA AND GARAGE ROOFS (2020) AND 13 MONTH HOME WARRANTY INCLUDED!
Last Agent to Sell the Property
Baird & Warner License #475163788 Listed on: 03/21/2025

Property Details
Home Type
- Condominium
Est. Annual Taxes
- $3,727
Year Built
- Built in 1988
HOA Fees
- $162 Monthly HOA Fees
Parking
- 1 Car Garage
- Parking Included in Price
Home Design
- Brick Exterior Construction
Interior Spaces
- 1,100 Sq Ft Home
- 3-Story Property
- Wood Burning Fireplace
- Family Room
- Living Room with Fireplace
- Combination Dining and Living Room
- Laminate Flooring
Kitchen
- Range<<rangeHoodToken>>
- <<microwave>>
- Dishwasher
Bedrooms and Bathrooms
- 2 Bedrooms
- 2 Potential Bedrooms
- 2 Full Bathrooms
Laundry
- Laundry Room
- Dryer
- Washer
Schools
- Carl Sandburg High School
Utilities
- Central Air
- Heating System Uses Natural Gas
- Lake Michigan Water
Listing and Financial Details
- Homeowner Tax Exemptions
Community Details
Overview
- Association fees include water, insurance, exterior maintenance, lawn care, snow removal
- 12 Units
- Sheila Association, Phone Number (708) 363-9632
- Property managed by SELF-MANAGED
Pet Policy
- Dogs and Cats Allowed
Ownership History
Purchase Details
Home Financials for this Owner
Home Financials are based on the most recent Mortgage that was taken out on this home.Purchase Details
Home Financials for this Owner
Home Financials are based on the most recent Mortgage that was taken out on this home.Purchase Details
Home Financials for this Owner
Home Financials are based on the most recent Mortgage that was taken out on this home.Purchase Details
Home Financials for this Owner
Home Financials are based on the most recent Mortgage that was taken out on this home.Similar Homes in the area
Home Values in the Area
Average Home Value in this Area
Purchase History
| Date | Type | Sale Price | Title Company |
|---|---|---|---|
| Warranty Deed | $210,000 | None Listed On Document | |
| Warranty Deed | $150,000 | Stewart Title Of Illinois | |
| Warranty Deed | $118,000 | -- | |
| Warranty Deed | $96,000 | -- |
Mortgage History
| Date | Status | Loan Amount | Loan Type |
|---|---|---|---|
| Open | $168,000 | New Conventional | |
| Previous Owner | $97,635 | New Conventional | |
| Previous Owner | $136,000 | Fannie Mae Freddie Mac | |
| Previous Owner | $34,000 | Credit Line Revolving | |
| Previous Owner | $150,000 | Unknown | |
| Previous Owner | $112,000 | Unknown | |
| Previous Owner | $112,000 | No Value Available | |
| Previous Owner | $64,500 | Unknown | |
| Previous Owner | $66,000 | No Value Available |
Property History
| Date | Event | Price | Change | Sq Ft Price |
|---|---|---|---|---|
| 07/13/2025 07/13/25 | Under Contract | -- | -- | -- |
| 07/09/2025 07/09/25 | For Rent | $1,900 | 0.0% | -- |
| 07/03/2025 07/03/25 | Off Market | $1,900 | -- | -- |
| 06/27/2025 06/27/25 | For Rent | $1,900 | 0.0% | -- |
| 05/27/2025 05/27/25 | Sold | $210,000 | -4.1% | $191 / Sq Ft |
| 04/13/2025 04/13/25 | Pending | -- | -- | -- |
| 03/21/2025 03/21/25 | For Sale | $219,000 | -- | $199 / Sq Ft |
Tax History Compared to Growth
Tax History
| Year | Tax Paid | Tax Assessment Tax Assessment Total Assessment is a certain percentage of the fair market value that is determined by local assessors to be the total taxable value of land and additions on the property. | Land | Improvement |
|---|---|---|---|---|
| 2024 | $3,727 | $16,080 | $1,652 | $14,428 |
| 2023 | $3,651 | $16,080 | $1,652 | $14,428 |
| 2022 | $3,651 | $13,655 | $1,453 | $12,202 |
| 2021 | $3,609 | $13,655 | $1,453 | $12,202 |
| 2020 | $3,669 | $13,655 | $1,453 | $12,202 |
| 2019 | $2,542 | $10,699 | $1,321 | $9,378 |
| 2018 | $2,488 | $10,699 | $1,321 | $9,378 |
| 2017 | $2,452 | $10,699 | $1,321 | $9,378 |
| 2016 | $2,536 | $9,690 | $1,189 | $8,501 |
| 2015 | $2,462 | $9,690 | $1,189 | $8,501 |
| 2014 | $2,447 | $9,690 | $1,189 | $8,501 |
| 2013 | $2,810 | $11,503 | $1,189 | $10,314 |
Agents Affiliated with this Home
-
Kinga Korpacz

Seller's Agent in 2025
Kinga Korpacz
Exit Realty Redefined
(773) 484-6006
1 in this area
271 Total Sales
-
Carla Gorman

Seller's Agent in 2025
Carla Gorman
Baird Warner
(708) 217-1185
6 in this area
244 Total Sales
Map
Source: Midwest Real Estate Data (MRED)
MLS Number: 12311991
APN: 27-13-409-017-1011
- 7325 Tiffany Dr Unit 1C
- 7435 W 157th St
- 7315 Tiffany Dr Unit 1A
- 15613 Heather Ct
- 25450 S Harlem Ave
- 7340 Mimosa Dr
- 7723 W 157th St
- 15631 Harbor Town Dr
- 15555 S Harlem Ave
- 15338 Aubrieta Ln Unit 53
- 7435 W 153rd St
- 15957 78th Ave
- 7830 W 157th St
- 7841 W 157th St Unit 303
- 7328 W 153rd St Unit 8
- 15954 78th Ave
- 15317 S 73rd Ave Unit 8
- 7818 Braeloch Ct
- 15309 S 73rd Ave Unit 6
- 7348 163rd St
