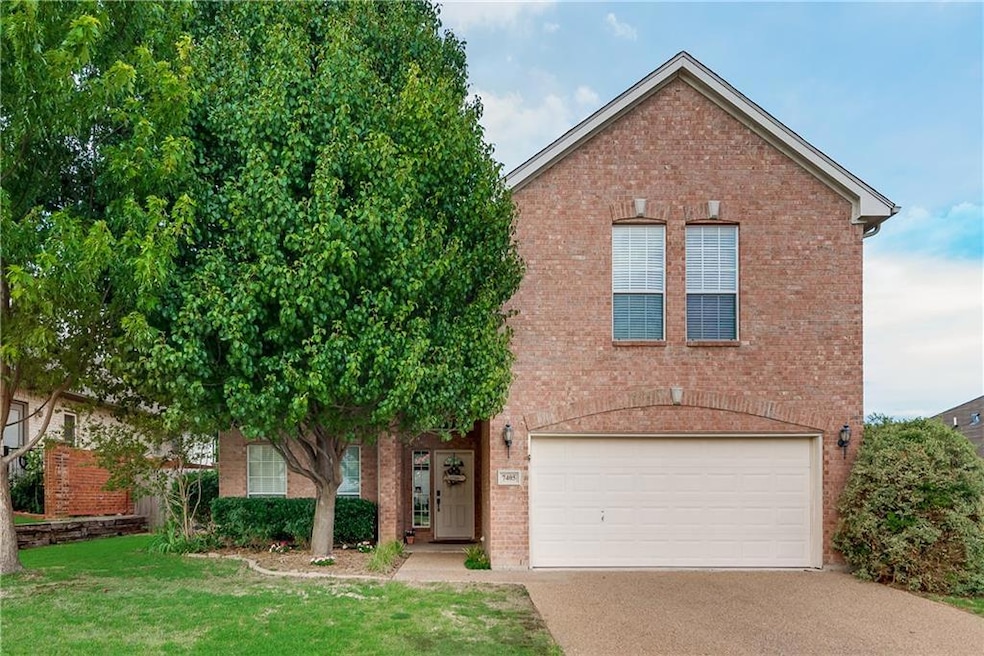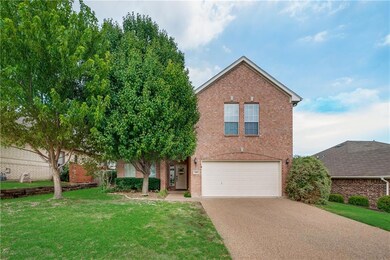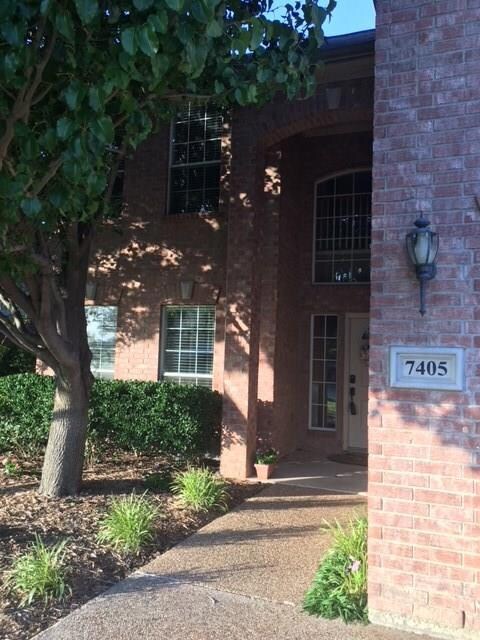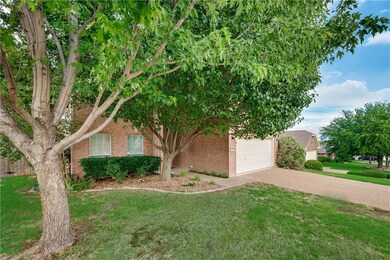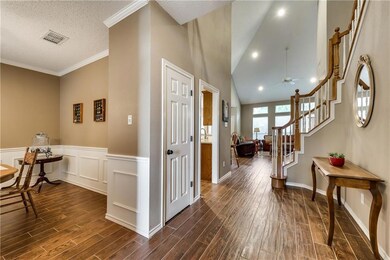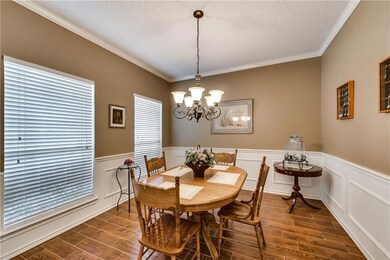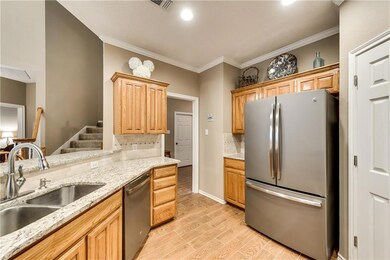
7405 Whitestone Ranch Rd Benbrook, TX 76126
Highlights
- Vaulted Ceiling
- Traditional Architecture
- <<doubleOvenToken>>
- Westpark Elementary School Rated A-
- Covered patio or porch
- 2 Car Attached Garage
About This Home
As of September 2018Motivated Sellers! This gorgeous home is complete with 3 Bedrooms, 2.5 Bathrooms, Formal & Casual Dining, Family Room with gas fireplace, Study or den upstairs, & 2 Car Garage. Eat-in kitchen with stainless steel appliances, granite counter tops, custom cabinetry, and modern back splash. Spacious master suite has a garden tub, separate glass shower, dual sinks, & large walk-in closet. Study upstairs is currently being used as a guest room. Cabinets in utility room. Large backyard with covered patio & sprinkler system. Within easy walking distance to new Westpark Elementary! Gorgeous updated tile flooring! Plenty of storage space! Must see! This one has it all!
Last Agent to Sell the Property
Keller Williams Realty DPR License #0577402 Listed on: 06/21/2018

Home Details
Home Type
- Single Family
Est. Annual Taxes
- $8,258
Year Built
- Built in 2002
Lot Details
- 7,057 Sq Ft Lot
- Wood Fence
- Brick Fence
- Landscaped
- Interior Lot
- Irregular Lot
- Sprinkler System
- Few Trees
- Large Grassy Backyard
HOA Fees
- $21 Monthly HOA Fees
Parking
- 2 Car Attached Garage
- Front Facing Garage
Home Design
- Traditional Architecture
- Brick Exterior Construction
- Slab Foundation
- Composition Roof
Interior Spaces
- 2,139 Sq Ft Home
- 2-Story Property
- Vaulted Ceiling
- Ceiling Fan
- Decorative Lighting
- Gas Log Fireplace
- <<energyStarQualifiedWindowsToken>>
- Bay Window
- Full Size Washer or Dryer
Kitchen
- <<doubleOvenToken>>
- Electric Cooktop
- <<microwave>>
- Plumbed For Ice Maker
- Dishwasher
- Disposal
Flooring
- Carpet
- Ceramic Tile
Bedrooms and Bathrooms
- 3 Bedrooms
Home Security
- Burglar Security System
- Carbon Monoxide Detectors
- Fire and Smoke Detector
Eco-Friendly Details
- Energy-Efficient Appliances
- Energy-Efficient HVAC
- Energy-Efficient Thermostat
Outdoor Features
- Covered patio or porch
- Exterior Lighting
- Rain Gutters
Schools
- Westpark Elementary School
- Benbrook Middle School
- Benbrook High School
Utilities
- Central Heating and Cooling System
- Heating System Uses Natural Gas
- Electric Water Heater
- High Speed Internet
- Satellite Dish
- Cable TV Available
Community Details
- Association fees include maintenance structure, management fees
- Whitestone Ranch HOA, Phone Number (972) 612-2303
- Whitestone Ranch Add Subdivision
- Mandatory home owners association
Listing and Financial Details
- Legal Lot and Block 2 / 1
- Assessor Parcel Number 07648421
- $5,960 per year unexempt tax
Ownership History
Purchase Details
Home Financials for this Owner
Home Financials are based on the most recent Mortgage that was taken out on this home.Purchase Details
Home Financials for this Owner
Home Financials are based on the most recent Mortgage that was taken out on this home.Purchase Details
Home Financials for this Owner
Home Financials are based on the most recent Mortgage that was taken out on this home.Purchase Details
Home Financials for this Owner
Home Financials are based on the most recent Mortgage that was taken out on this home.Similar Homes in the area
Home Values in the Area
Average Home Value in this Area
Purchase History
| Date | Type | Sale Price | Title Company |
|---|---|---|---|
| Warranty Deed | -- | None Listed On Document | |
| Warranty Deed | -- | None Listed On Document | |
| Vendors Lien | -- | None Available | |
| Vendors Lien | -- | American Title Co | |
| Vendors Lien | -- | American Title Co |
Mortgage History
| Date | Status | Loan Amount | Loan Type |
|---|---|---|---|
| Open | $227,350 | New Conventional | |
| Previous Owner | $227,350 | New Conventional | |
| Previous Owner | $231,750 | Purchase Money Mortgage | |
| Previous Owner | $197,500 | Stand Alone First | |
| Previous Owner | $167,811 | FHA | |
| Previous Owner | $156,800 | Unknown | |
| Previous Owner | $19,600 | Stand Alone Second | |
| Previous Owner | $157,000 | Unknown | |
| Previous Owner | $151,596 | No Value Available | |
| Previous Owner | $148,720 | Construction | |
| Closed | $28,425 | No Value Available |
Property History
| Date | Event | Price | Change | Sq Ft Price |
|---|---|---|---|---|
| 07/17/2025 07/17/25 | For Sale | $399,900 | +38.4% | $187 / Sq Ft |
| 09/21/2018 09/21/18 | Sold | -- | -- | -- |
| 08/01/2018 08/01/18 | Pending | -- | -- | -- |
| 06/21/2018 06/21/18 | For Sale | $289,000 | -- | $135 / Sq Ft |
Tax History Compared to Growth
Tax History
| Year | Tax Paid | Tax Assessment Tax Assessment Total Assessment is a certain percentage of the fair market value that is determined by local assessors to be the total taxable value of land and additions on the property. | Land | Improvement |
|---|---|---|---|---|
| 2024 | $8,258 | $393,288 | $80,000 | $313,288 |
| 2023 | $8,230 | $386,643 | $60,000 | $326,643 |
| 2022 | $8,253 | $336,142 | $60,000 | $276,142 |
| 2021 | $7,616 | $294,115 | $60,000 | $234,115 |
| 2020 | $7,038 | $281,710 | $60,000 | $221,710 |
| 2019 | $7,314 | $282,758 | $60,000 | $222,758 |
| 2018 | $5,838 | $240,000 | $45,000 | $195,000 |
| 2017 | $6,024 | $240,000 | $45,000 | $195,000 |
| 2016 | $5,476 | $234,588 | $45,000 | $189,588 |
| 2015 | $4,733 | $189,400 | $30,000 | $159,400 |
| 2014 | $4,733 | $189,400 | $30,000 | $159,400 |
Agents Affiliated with this Home
-
Holly Oestereich

Seller's Agent in 2025
Holly Oestereich
Bray Real Estate-Ft Worth
(817) 564-1845
1 in this area
154 Total Sales
-
Brandi Buckingham-Hard
B
Seller Co-Listing Agent in 2025
Brandi Buckingham-Hard
Bray Real Estate-Ft Worth
(817) 988-7133
4 Total Sales
-
Ashlee McGhee

Seller's Agent in 2018
Ashlee McGhee
Keller Williams Realty DPR
(469) 835-9060
469 Total Sales
-
Marty Johnson

Buyer's Agent in 2018
Marty Johnson
Keller Williams Heritage West
(817) 291-3139
1 in this area
107 Total Sales
Map
Source: North Texas Real Estate Information Systems (NTREIS)
MLS Number: 13871426
APN: 07648421
- 7521 Whitestone Ranch Rd
- 10325 Hogan Dr
- 7212 Hogan Dr
- 10525 N Haven Dr
- 10712 Greenview Ct
- 10717 Greenview Ct
- 10149 Regent Row St
- 7116 Summerset Dr
- 10412 Barber Ln
- 10153 Stoneleigh Dr
- 10173 Wandering Way St
- 333 Meadowhill Dr
- 10144 Stoneleigh Dr
- 10141 Wandering Way St
- 7233 Tour Trail
- 10048 Regent Row St
- 221 Lansford Dr
- 7513 Bunker Ct
- 7501 Bunker Ct
- 10908 Tour Trail
