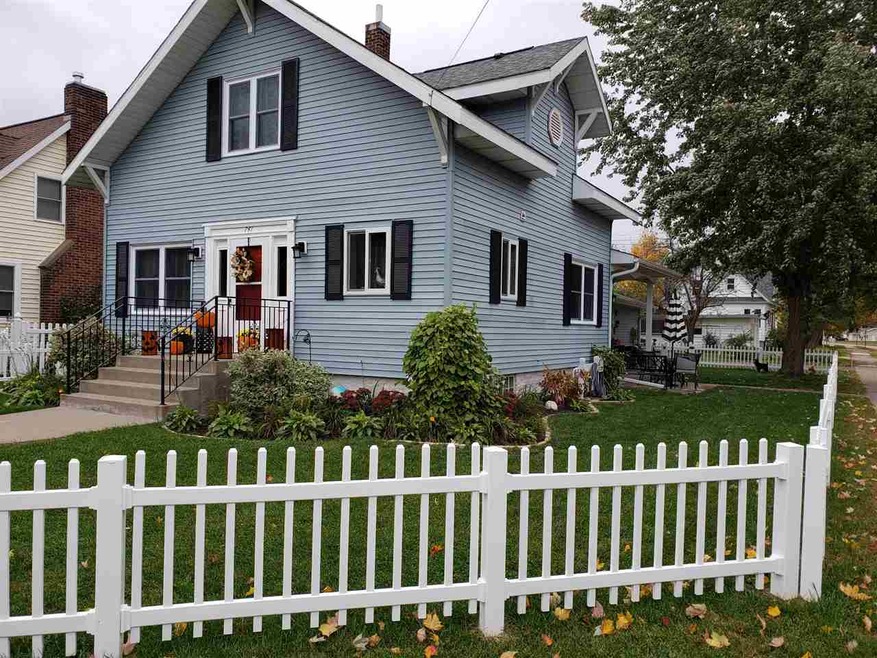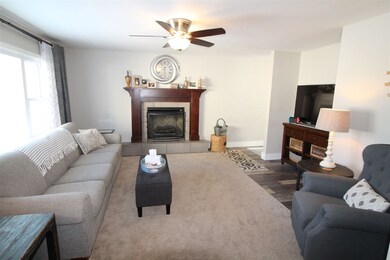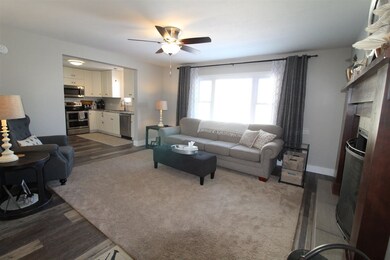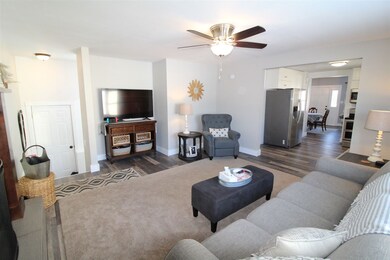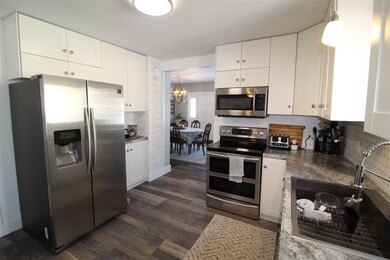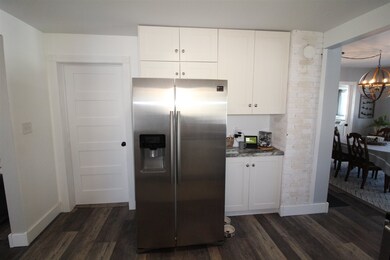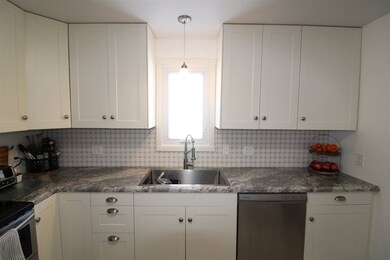
741 4th St S Wisconsin Rapids, WI 54494
Highlights
- Lower Floor Utility Room
- 2 Car Detached Garage
- Walk-In Closet
- Fenced Yard
- Skylights
- Patio
About This Home
As of March 2020Early century cape cod located on the corner of 4th St. So. and Chestnut with all the modern conveniences. Home renovations started about 2019 with all new kitchen, bathrooms, and main floor master bedroom suite, complete with walk in closet and full bathroom. Most recently updated are custom made vinyl window, all new kitchen appliances, added cabinets in kitchen and main floor laundry area. Upgraded flooring, vinyl fenced yard to include landscaping and patio.
Last Agent to Sell the Property
TERRY WOLFE REALTY License #39198-90 Listed on: 02/17/2020
Home Details
Home Type
- Single Family
Est. Annual Taxes
- $2,604
Year Built
- Built in 1916
Lot Details
- 6,098 Sq Ft Lot
- Lot Dimensions are 50x120
- Fenced Yard
Home Design
- Shingle Roof
- Composition Roof
- Vinyl Siding
Interior Spaces
- 1.5-Story Property
- Ceiling Fan
- Skylights
- Electric Fireplace
- Window Treatments
- Lower Floor Utility Room
- Laundry on main level
- Partially Finished Basement
- Basement Storage
Kitchen
- Range<<rangeHoodToken>>
- <<microwave>>
- Dishwasher
Flooring
- Carpet
- Vinyl
Bedrooms and Bathrooms
- 3 Bedrooms
- Walk-In Closet
- 2 Full Bathrooms
Parking
- 2 Car Detached Garage
- Garage Door Opener
- Driveway
Outdoor Features
- Patio
Utilities
- Forced Air Heating and Cooling System
- Natural Gas Water Heater
- Public Septic
- High Speed Internet
Listing and Financial Details
- Assessor Parcel Number 3408583
Ownership History
Purchase Details
Similar Homes in Wisconsin Rapids, WI
Home Values in the Area
Average Home Value in this Area
Purchase History
| Date | Type | Sale Price | Title Company |
|---|---|---|---|
| Warranty Deed | $42,500 | -- |
Property History
| Date | Event | Price | Change | Sq Ft Price |
|---|---|---|---|---|
| 03/30/2020 03/30/20 | Sold | $149,900 | 0.0% | $88 / Sq Ft |
| 02/17/2020 02/17/20 | For Sale | $149,900 | +8.2% | $88 / Sq Ft |
| 04/08/2019 04/08/19 | Sold | $138,500 | -4.5% | $91 / Sq Ft |
| 04/07/2019 04/07/19 | For Sale | $145,000 | -- | $95 / Sq Ft |
| 03/19/2019 03/19/19 | Pending | -- | -- | -- |
Tax History Compared to Growth
Tax History
| Year | Tax Paid | Tax Assessment Tax Assessment Total Assessment is a certain percentage of the fair market value that is determined by local assessors to be the total taxable value of land and additions on the property. | Land | Improvement |
|---|---|---|---|---|
| 2024 | $3,562 | $188,800 | $10,100 | $178,700 |
| 2023 | $3,133 | $119,600 | $10,100 | $109,500 |
| 2022 | $3,144 | $119,600 | $10,100 | $109,500 |
| 2021 | $3,044 | $119,600 | $10,100 | $109,500 |
| 2020 | $2,987 | $119,600 | $10,100 | $109,500 |
| 2019 | $2,604 | $99,700 | $10,100 | $89,600 |
| 2018 | $2,551 | $99,700 | $10,100 | $89,600 |
| 2017 | $2,180 | $88,100 | $11,000 | $77,100 |
| 2016 | $2,148 | $88,100 | $11,000 | $77,100 |
| 2015 | $2,048 | $83,900 | $11,000 | $72,900 |
Agents Affiliated with this Home
-
Terry Wolfe II

Seller's Agent in 2020
Terry Wolfe II
TERRY WOLFE REALTY
(715) 459-6734
234 Total Sales
-
A
Seller's Agent in 2019
AGENT NON-MLS
NON-MLS OFFICE
Map
Source: Central Wisconsin Multiple Listing Service
MLS Number: 22000685
APN: 3408583
- 730 3rd St S
- 350 Madison St
- 521 Elm St
- 521 3rd St S
- 10.40 Acres State Highway 13
- 1.94 AC LOT State Highway 13
- 411 Witter St
- 446 Case Ave
- 1820 Sampson St
- 240 Lyon St
- 478 Dewey St
- 230 Park Ave
- 421 10th Ave N
- 1741 6th St S
- 99 River Ridge Rd
- 450 Goodnow Ave
- 351 13th Ave S
- 1130 10th St S
- 921 10th St S
- 311 10th St S
