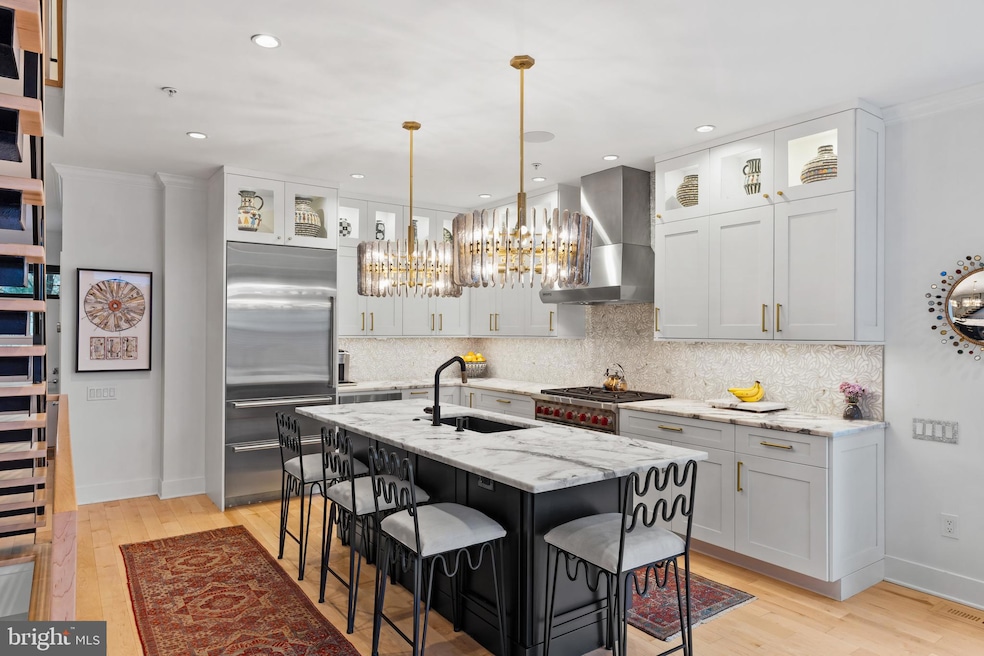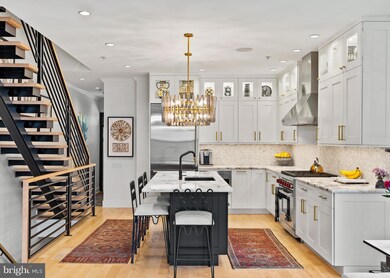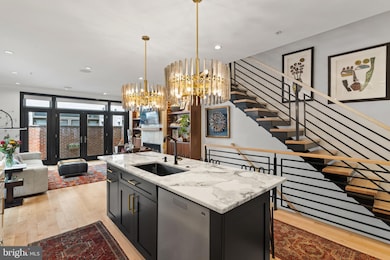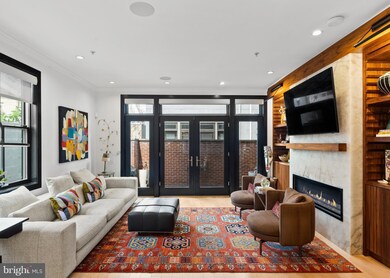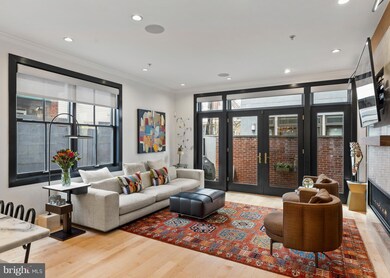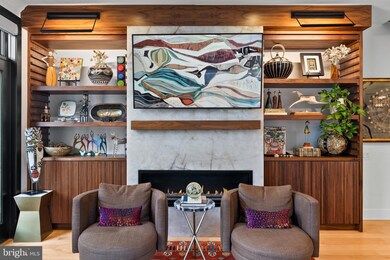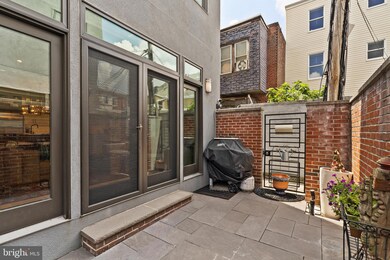
741 Bainbridge St Philadelphia, PA 19147
Bella Vista NeighborhoodEstimated payment $9,490/month
Highlights
- Very Popular Property
- Straight Thru Architecture
- 1 Car Direct Access Garage
- Rooftop Deck
- No HOA
- 1-minute walk to Cianfrani Park
About This Home
Elegance, comfort, and light-filled luxury in Bella Vista. 741 Bainbridge Street offers 4 bedrooms plus a designer office, 4 bathrooms, garage parking, and a rooftop deck. Located in the sought-after Meredith School Catchment, this stunning end-unit townhome offers prime city living and lifestyle—with three sides of natural light, a contemporary layout, and coveted 1-car garage parking.
Every finish has been thoughtfully upgraded by a professional designer, from the rich maple hardwood flooring throughout to the oversized kitchen island, offering seating for 6–8—ideal for entertaining and daily living.
The main living space features a custom-built living room with symmetrical shelving, mirrored cabinets, and a remote-controlled gas fireplace framed by a dramatic floor-to-ceiling marble mantle. The chef's kitchen includes all high-end appliances and open flow into the living and dining areas.
The private quarters include a primary suite with a private balcony, dual walk-in closets, linen closet, and a true spa-like bath with basket-weave marble mosaic accent walls, an oversized double shower with dual rainfall heads, seamless Carrara marble vanity with double sinks, radiant heat marble floors, a towel warmer, and linen cabinets. There is also an au pair suite on it's own floor with en-suite bath (or luxurious guest suite), an additional large bedroom, and a dedicated laundry room. A designer home office with custom built-ins provides additional flexibility.
The fully finished lower level includes a cozy media or flex room, full bathroom, utility or workshop area, and large storage room.
Outdoor living is elevated with a spectacular glass-railed rooftop deck featuring skyline views, custom wicker furniture, flower boxes, and a tabletop fire pit—all included.
With its contemporary flow, sun-drenched rooms, and unbeatable Bella Vista location, 741 Bainbridge delivers refined living in the heart of one of Philadelphia’s most walkable neighborhoods.
Townhouse Details
Home Type
- Townhome
Est. Annual Taxes
- $9,206
Year Built
- Built in 2015
Lot Details
- 1,047 Sq Ft Lot
- Lot Dimensions are 17.00 x 60.00
Parking
- 1 Car Direct Access Garage
- Garage Door Opener
Home Design
- Straight Thru Architecture
- Masonry
Interior Spaces
- 2,310 Sq Ft Home
- Property has 3 Levels
- Built-In Features
- Gas Fireplace
- Finished Basement
Bedrooms and Bathrooms
- 4 Main Level Bedrooms
- 4 Full Bathrooms
Outdoor Features
- Rooftop Deck
- Patio
Utilities
- Forced Air Heating and Cooling System
- Natural Gas Water Heater
Community Details
- No Home Owners Association
- Bella Vista Subdivision
Listing and Financial Details
- Tax Lot 595
- Assessor Parcel Number 023187410
Map
Home Values in the Area
Average Home Value in this Area
Tax History
| Year | Tax Paid | Tax Assessment Tax Assessment Total Assessment is a certain percentage of the fair market value that is determined by local assessors to be the total taxable value of land and additions on the property. | Land | Improvement |
|---|---|---|---|---|
| 2025 | $3,946 | $955,500 | $191,100 | $764,400 |
| 2024 | $3,946 | $955,500 | $191,100 | $764,400 |
| 2023 | $3,946 | $1,409,400 | $281,880 | $1,127,520 |
| 2022 | $5,490 | $281,880 | $281,880 | $0 |
| 2021 | $5,490 | $0 | $0 | $0 |
| 2020 | $5,490 | $0 | $0 | $0 |
| 2019 | $5,066 | $0 | $0 | $0 |
| 2018 | $5,067 | $0 | $0 | $0 |
| 2017 | $5,067 | $0 | $0 | $0 |
| 2016 | -- | $0 | $0 | $0 |
Property History
| Date | Event | Price | Change | Sq Ft Price |
|---|---|---|---|---|
| 07/18/2025 07/18/25 | For Sale | $1,575,000 | +12.9% | $682 / Sq Ft |
| 04/30/2019 04/30/19 | Sold | $1,395,000 | 0.0% | $412 / Sq Ft |
| 03/18/2019 03/18/19 | Pending | -- | -- | -- |
| 03/11/2019 03/11/19 | For Sale | $1,395,000 | +9.8% | $412 / Sq Ft |
| 08/24/2015 08/24/15 | Sold | $1,270,000 | -5.9% | $363 / Sq Ft |
| 07/18/2015 07/18/15 | Pending | -- | -- | -- |
| 04/11/2015 04/11/15 | For Sale | $1,349,999 | -- | $386 / Sq Ft |
Purchase History
| Date | Type | Sale Price | Title Company |
|---|---|---|---|
| Deed | $1,395,000 | Historic Abstract | |
| Deed | $1,270,000 | None Available | |
| Deed | -- | None Available |
Mortgage History
| Date | Status | Loan Amount | Loan Type |
|---|---|---|---|
| Open | $400,000 | New Conventional | |
| Previous Owner | $1,000,000 | Adjustable Rate Mortgage/ARM |
Similar Homes in Philadelphia, PA
Source: Bright MLS
MLS Number: PAPH2514272
APN: 023187410
- 737 Bainbridge St
- 622 S 7th St
- 825 Bainbridge St Unit 101
- 825 Bainbridge St Unit 203
- 823 Kater St Unit A
- 728 S 8th St
- 724 Fitzwater St
- 632 Bainbridge St
- 747 Clymer St
- 605 S 9th St
- 623 25 Kater St
- 718 Lombard St
- 716 Clymer St
- 754 S Mildred St
- 712 S 6th St
- 704 S 6th St Unit 2
- 718 Addison St Unit B
- 708 Addison St
- 703 S 6th St
- 705 Catharine St
- 620 S 8th St Unit 4
- 728 South St Unit A
- 714 South St Unit C
- 714 South St Unit B
- 714 S 7th St
- 718 S 7th St Unit 2
- 641 Bainbridge St Unit B
- 830 South St Unit 2R
- 507-515 S 8th St
- 507 S 8th St Unit 202
- 507 S 8th St Unit 306
- 507 S 8th St Unit 304
- 507 S 8th St Unit 103
- 527 S 7th St Unit 1
- 814 Fitzwater St
- 822 Fitzwater St Unit 3
- 915 25 Bainbridge St Unit 302
- 420 S 7th St
- 606 S Delhi St
- 408 S 9th St Unit 1F
