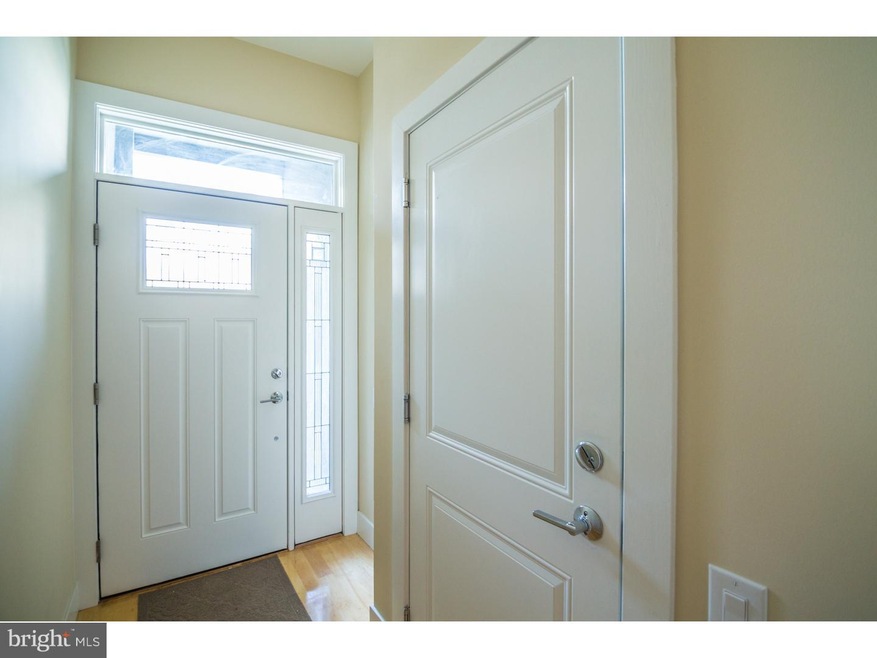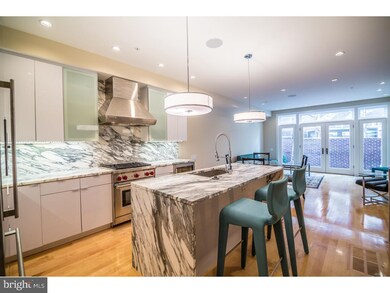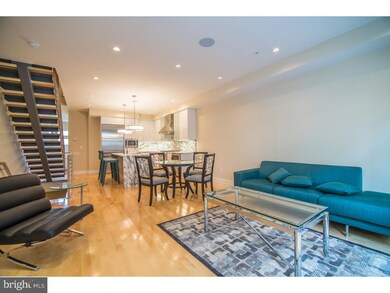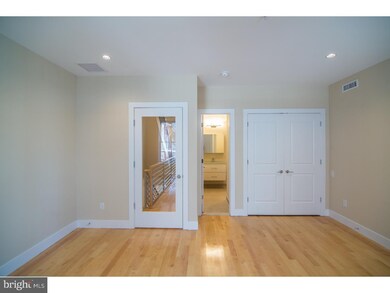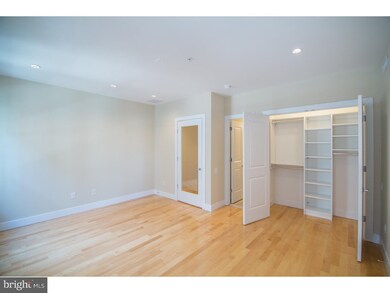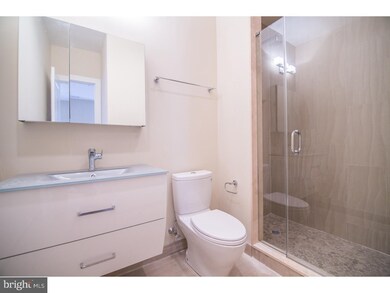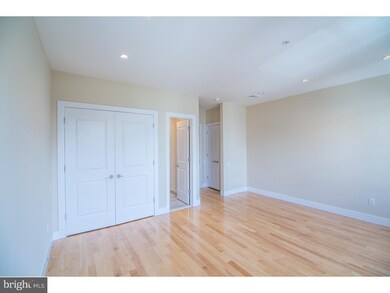
741 Bainbridge St Philadelphia, PA 19147
Bella Vista NeighborhoodHighlights
- Newly Remodeled
- Wood Flooring
- Balcony
- Contemporary Architecture
- No HOA
- 1-minute walk to Cianfrani Park
About This Home
As of April 2019Bella Vista Strada-North. A collection of 4 luxurious town homes built by Lily Development, LP within the Meredith School District!! Approx. 3,500 sq ft of living space with one car garage, 4 light filled bedrooms, 4 full baths. Amenities include maple floors, built in speakers, solid core interior doors, video intercom system, equipped with state of the art smart home technology, contemporary kitchen hosting Sub Zero/Wolf stainless steel appliances, custom cabinetry with under & above cabinet lighting, stunning Quartz or granite counters, glass fireplace framed in custom tile. First floor: kitchen, dining, and living room, garage. Step out to the blue stone patio. Second floor: 2 spacious bedrooms with en-suite bathrooms, with walk in shower/tub with shower, attractive tile, 2 large closets, laundry room with full size front loading washer & dryer. Third floor: large master bedroom suite hosts attractive siding doors to outdoor private balcony, 2 large organized walk-in closets, custom bathroom and double vanity with quartz or granite counter tops, radiant heated floors, rainfall shower head, frame less glass shower enclosure. Light filled office/den. And that is not all!!! Walk up to the pilot house which leads to the breath taking views from the fiberglass roof deck with glass railing on accent wall, hook up for electric and water which makes it perfect for entertaining. Don't forget the lower level with large media/great room, full bathroom, tile floor, huge storage area, and ample closet space, wet bar with under counter refrigerator. Custom finishes are available, put your personal touch in your brand new home. Great location in the heart of Bella Vista with some of the best that the city offers: Italian Market, Bardascino Park, Cianfrani Park, Fleisher Art Memorial, steps from Society Hill, Washington Square. One year builders warranty. 10 year tax abatement approved.
Townhouse Details
Home Type
- Townhome
Est. Annual Taxes
- $3,946
Year Built
- Built in 2015 | Newly Remodeled
Lot Details
- 840 Sq Ft Lot
- Lot Dimensions are 18x60
- South Facing Home
- Sprinkler System
- Property is in excellent condition
Home Design
- Contemporary Architecture
- Flat Roof Shape
- Brick Exterior Construction
- Concrete Perimeter Foundation
Interior Spaces
- 3,500 Sq Ft Home
- Property has 3 Levels
- Wet Bar
- Ceiling height of 9 feet or more
- Stone Fireplace
- Gas Fireplace
- Family Room
- Living Room
- Dining Room
- Laundry on upper level
Kitchen
- Eat-In Kitchen
- Butlers Pantry
- <<builtInRangeToken>>
- <<builtInMicrowave>>
- Dishwasher
- Kitchen Island
- Disposal
Flooring
- Wood
- Tile or Brick
Bedrooms and Bathrooms
- 4 Bedrooms
- En-Suite Primary Bedroom
- En-Suite Bathroom
- 4 Full Bathrooms
- Walk-in Shower
Finished Basement
- Basement Fills Entire Space Under The House
- Drainage System
Home Security
- Home Security System
- Intercom
Parking
- 2 Car Garage
- 1 Open Parking Space
- Garage Door Opener
Eco-Friendly Details
- Energy-Efficient Appliances
- Energy-Efficient Windows
- ENERGY STAR Qualified Equipment
Outdoor Features
- Balcony
- Patio
Utilities
- Forced Air Heating and Cooling System
- Heating System Uses Gas
- 200+ Amp Service
- Natural Gas Water Heater
- Cable TV Available
Community Details
- No Home Owners Association
- Bella Vista Subdivision
Listing and Financial Details
- Tax Lot 288
Ownership History
Purchase Details
Home Financials for this Owner
Home Financials are based on the most recent Mortgage that was taken out on this home.Purchase Details
Home Financials for this Owner
Home Financials are based on the most recent Mortgage that was taken out on this home.Purchase Details
Home Financials for this Owner
Home Financials are based on the most recent Mortgage that was taken out on this home.Similar Homes in Philadelphia, PA
Home Values in the Area
Average Home Value in this Area
Purchase History
| Date | Type | Sale Price | Title Company |
|---|---|---|---|
| Deed | $1,395,000 | Historic Abstract | |
| Deed | $1,270,000 | None Available | |
| Deed | -- | None Available |
Mortgage History
| Date | Status | Loan Amount | Loan Type |
|---|---|---|---|
| Open | $400,000 | New Conventional | |
| Previous Owner | $1,000,000 | Adjustable Rate Mortgage/ARM |
Property History
| Date | Event | Price | Change | Sq Ft Price |
|---|---|---|---|---|
| 07/18/2025 07/18/25 | For Sale | $1,575,000 | +12.9% | $682 / Sq Ft |
| 04/30/2019 04/30/19 | Sold | $1,395,000 | 0.0% | $412 / Sq Ft |
| 03/18/2019 03/18/19 | Pending | -- | -- | -- |
| 03/11/2019 03/11/19 | For Sale | $1,395,000 | +9.8% | $412 / Sq Ft |
| 08/24/2015 08/24/15 | Sold | $1,270,000 | -5.9% | $363 / Sq Ft |
| 07/18/2015 07/18/15 | Pending | -- | -- | -- |
| 04/11/2015 04/11/15 | For Sale | $1,349,999 | -- | $386 / Sq Ft |
Tax History Compared to Growth
Tax History
| Year | Tax Paid | Tax Assessment Tax Assessment Total Assessment is a certain percentage of the fair market value that is determined by local assessors to be the total taxable value of land and additions on the property. | Land | Improvement |
|---|---|---|---|---|
| 2025 | $3,946 | $955,500 | $191,100 | $764,400 |
| 2024 | $3,946 | $955,500 | $191,100 | $764,400 |
| 2023 | $3,946 | $1,409,400 | $281,880 | $1,127,520 |
| 2022 | $5,490 | $281,880 | $281,880 | $0 |
| 2021 | $5,490 | $0 | $0 | $0 |
| 2020 | $5,490 | $0 | $0 | $0 |
| 2019 | $5,066 | $0 | $0 | $0 |
| 2018 | $5,067 | $0 | $0 | $0 |
| 2017 | $5,067 | $0 | $0 | $0 |
| 2016 | -- | $0 | $0 | $0 |
Agents Affiliated with this Home
-
Fred Manfred

Seller's Agent in 2025
Fred Manfred
Compass RE
(215) 687-8687
1 in this area
29 Total Sales
-
Margaux Genovese Pelegrin

Seller Co-Listing Agent in 2025
Margaux Genovese Pelegrin
Compass RE
(215) 205-2400
4 in this area
346 Total Sales
-
Maria Quattrone

Seller's Agent in 2019
Maria Quattrone
RE/MAX
(215) 607-3535
1 in this area
507 Total Sales
-
K
Buyer's Agent in 2019
Kathy Conway
BHHS Fox & Roach
-
Jody Volpe

Seller's Agent in 2015
Jody Volpe
Keller Williams Main Line
(215) 620-1395
3 in this area
5 Total Sales
-
Karen Joslin

Seller Co-Listing Agent in 2015
Karen Joslin
Elfant Wissahickon-Rittenhouse Square
(215) 219-7894
48 Total Sales
Map
Source: Bright MLS
MLS Number: 1002572842
APN: 023187410
- 737 Bainbridge St
- 622 S 7th St
- 825 Bainbridge St Unit 101
- 825 Bainbridge St Unit 203
- 823 Kater St Unit A
- 728 S 8th St
- 724 Fitzwater St
- 632 Bainbridge St
- 747 Clymer St
- 605 S 9th St
- 623 25 Kater St
- 718 Lombard St
- 716 Clymer St
- 754 S Mildred St
- 712 S 6th St
- 704 S 6th St Unit 2
- 718 Addison St Unit B
- 708 Addison St
- 703 S 6th St
- 705 Catharine St
