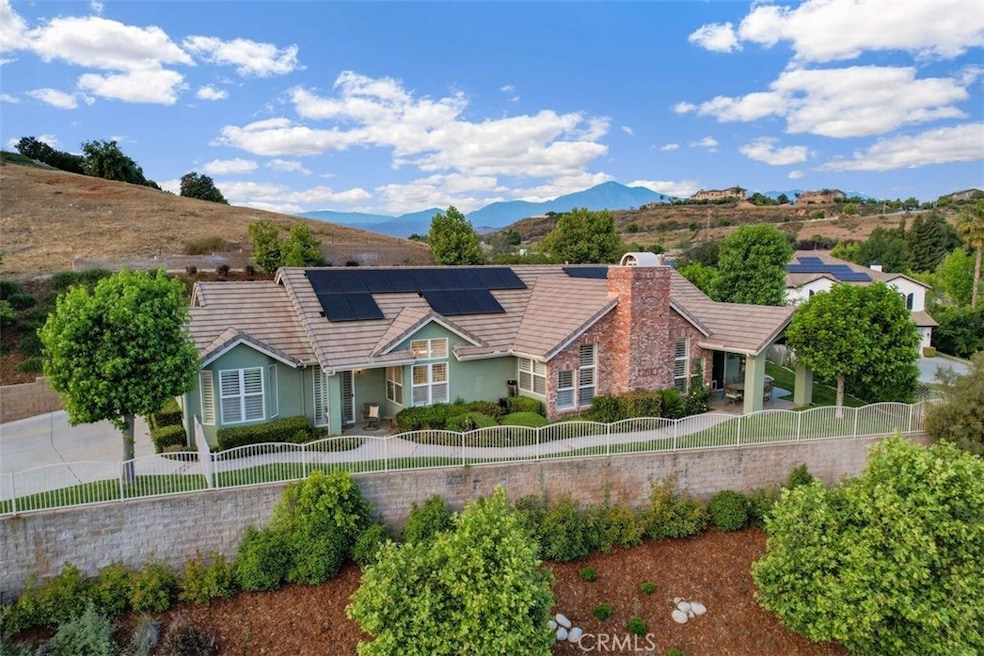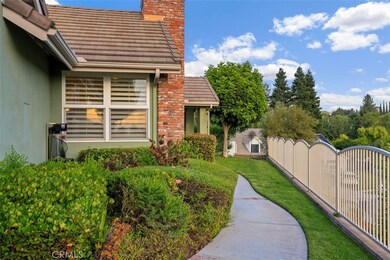
741 E Mariposa Dr Redlands, CA 92373
South Redlands NeighborhoodHighlights
- Golf Course Community
- Above Ground Spa
- Updated Kitchen
- Mariposa Elementary School Rated A-
- City Lights View
- 0.56 Acre Lot
About This Home
As of August 2023Gorgeous 3 bedrooms + office/2.5 bathroom single level 2,596 sqft home sitting on a 24,200 sqft lot towards the end of a cul-de-sac street with great curb appeal, city light and mountain views! The interior of the home offers a spacious and open floor plan with plantation shutters, and many upgrades including a remodeled kitchen, new flooring, fresh paint, and updated light fixtures! Enter into the living room with cathedral ceilings, brick fireplace with raised hearth, and built-in entertainment center. The living room shares the space with the dining area offering a chandelier and flows into the beautifully updated kitchen with wood cabinetry, stunning granite countertops, stainless steel appliances, and a center island with bar seating! All of the bedrooms are generously sized and have carpet flooring and ceiling fans. The massive primary suite has a private slider to the backyard and a spa-like ensuite with a jetted soaking tub, separate shower, and dual sink vanity. There is also an office with double door entry just off of the living room (or 4th bedroom option), and one of the secondary bedrooms also has a private bathroom. A laundry room and a half bathroom complete the interior of the home. This home has a 4-car tandem garage with 220 Volt outlet for electric car charging, a generator was installed for electric outage backup, and this home features Solar Panels! Enjoy the gorgeous views as this home sits at a higher level, and there is a built-in BBQ, and an included hot tub to enjoy, and don't forget the lush yard with citrus trees!
Last Agent to Sell the Property
KYUNG CHO
REDFIN License #01015628 Listed on: 06/22/2023

Home Details
Home Type
- Single Family
Est. Annual Taxes
- $11,710
Year Built
- Built in 2002
Lot Details
- 0.56 Acre Lot
- Cul-De-Sac
- Wrought Iron Fence
- Block Wall Fence
- Fence is in excellent condition
- Landscaped
- Back and Front Yard
Parking
- 4 Car Garage
- 6 Open Parking Spaces
- Parking Available
- Driveway
Property Views
- City Lights
- Mountain
- Neighborhood
Home Design
- Turnkey
- Brick Exterior Construction
- Fire Retardant Roof
- Composition Roof
- Stucco
Interior Spaces
- 2,596 Sq Ft Home
- 1-Story Property
- Open Floorplan
- Wired For Sound
- Wired For Data
- High Ceiling
- Ceiling Fan
- Recessed Lighting
- Wood Burning Fireplace
- Decorative Fireplace
- Fireplace With Gas Starter
- Double Pane Windows
- Plantation Shutters
- Family Room Off Kitchen
- Living Room with Fireplace
- Home Office
- Wood Flooring
Kitchen
- Updated Kitchen
- Open to Family Room
- Eat-In Kitchen
- Walk-In Pantry
- Double Self-Cleaning Convection Oven
- Electric Oven
- Electric Cooktop
- <<microwave>>
- Dishwasher
- Kitchen Island
- Granite Countertops
- Disposal
Bedrooms and Bathrooms
- 3 Main Level Bedrooms
- Walk-In Closet
- Granite Bathroom Countertops
- Tile Bathroom Countertop
- Dual Vanity Sinks in Primary Bathroom
- Private Water Closet
- <<bathWSpaHydroMassageTubToken>>
- <<tubWithShowerToken>>
- Multiple Shower Heads
- Separate Shower
- Exhaust Fan In Bathroom
Laundry
- Laundry Room
- Dryer
- Washer
Pool
- Above Ground Spa
- Fiberglass Spa
Outdoor Features
- Exterior Lighting
- Rain Gutters
Utilities
- Central Heating and Cooling System
- Water Heater
- Water Softener
Additional Features
- More Than Two Accessible Exits
- Suburban Location
Listing and Financial Details
- Tax Lot 12
- Tax Tract Number 12777
- Assessor Parcel Number 0300421450000
- $1,471 per year additional tax assessments
Community Details
Overview
- No Home Owners Association
- Foothills
- Mountainous Community
Recreation
- Golf Course Community
Ownership History
Purchase Details
Home Financials for this Owner
Home Financials are based on the most recent Mortgage that was taken out on this home.Purchase Details
Home Financials for this Owner
Home Financials are based on the most recent Mortgage that was taken out on this home.Purchase Details
Purchase Details
Similar Homes in Redlands, CA
Home Values in the Area
Average Home Value in this Area
Purchase History
| Date | Type | Sale Price | Title Company |
|---|---|---|---|
| Grant Deed | $1,000,000 | None Listed On Document | |
| Grant Deed | $665,000 | Lawyers Title | |
| Interfamily Deed Transfer | -- | -- | |
| Grant Deed | $145,000 | Nations Title Insurance Co |
Mortgage History
| Date | Status | Loan Amount | Loan Type |
|---|---|---|---|
| Open | $899,000 | New Conventional | |
| Previous Owner | $100,000 | Credit Line Revolving | |
| Previous Owner | $100,000 | Unknown |
Property History
| Date | Event | Price | Change | Sq Ft Price |
|---|---|---|---|---|
| 08/29/2023 08/29/23 | Sold | $1,000,000 | +3.6% | $385 / Sq Ft |
| 06/27/2023 06/27/23 | Pending | -- | -- | -- |
| 06/22/2023 06/22/23 | For Sale | $965,000 | +45.1% | $372 / Sq Ft |
| 03/30/2018 03/30/18 | Sold | $665,000 | -4.9% | $256 / Sq Ft |
| 02/04/2018 02/04/18 | For Sale | $699,000 | -- | $269 / Sq Ft |
Tax History Compared to Growth
Tax History
| Year | Tax Paid | Tax Assessment Tax Assessment Total Assessment is a certain percentage of the fair market value that is determined by local assessors to be the total taxable value of land and additions on the property. | Land | Improvement |
|---|---|---|---|---|
| 2025 | $11,710 | $1,020,000 | $306,000 | $714,000 |
| 2024 | $11,710 | $1,000,000 | $300,000 | $700,000 |
| 2023 | $8,619 | $716,384 | $215,622 | $500,762 |
| 2022 | $8,494 | $702,337 | $211,394 | $490,943 |
| 2021 | $8,650 | $688,566 | $207,249 | $481,317 |
| 2020 | $8,521 | $681,506 | $205,124 | $476,382 |
| 2019 | $8,281 | $668,143 | $201,102 | $467,041 |
| 2018 | $5,941 | $481,029 | $188,262 | $292,767 |
| 2017 | $5,891 | $471,597 | $184,571 | $287,026 |
| 2016 | $5,825 | $462,350 | $180,952 | $281,398 |
| 2015 | $5,781 | $455,405 | $178,234 | $277,171 |
| 2014 | $5,677 | $446,485 | $174,743 | $271,742 |
Agents Affiliated with this Home
-
K
Seller's Agent in 2023
KYUNG CHO
REDFIN
-
John Houston

Buyer's Agent in 2023
John Houston
Douglas Elliman of California, Inc.
(760) 898-0696
1 in this area
47 Total Sales
-
Kristin Bryan Pierce

Seller's Agent in 2018
Kristin Bryan Pierce
CENTURY 21 LOIS LAUER REALTY
(909) 748-7084
42 in this area
101 Total Sales
-
Ann Bryan

Seller Co-Listing Agent in 2018
Ann Bryan
CENTURY 21 LOIS LAUER REALTY
(909) 938-7725
26 in this area
52 Total Sales
Map
Source: California Regional Multiple Listing Service (CRMLS)
MLS Number: IV23110927
APN: 0300-421-45
- 652 Fairway Dr
- 1631 Calle Solejar
- 30833 La Solana Ct
- 12698 La Solana Dr
- 639 Valley View Dr
- 12691 La Solana Dr
- 0 E Sunset Dr N
- 546 E Mariposa Dr
- 30746 E Sunset Dr S
- 620 E Sunset Dr N
- 30993 Palo Alto Dr
- 618 E Sunset Dr N
- 0 E Sunset Dr S Unit EV22212267
- 613 E Sunset Dr N
- 31049 E Sunset Dr S
- 13056 Burns Ln
- 0 Helen Ct
- 31189 Alta Vista Dr
- 533 Via Vista Dr
- 0 Knoll Dr






