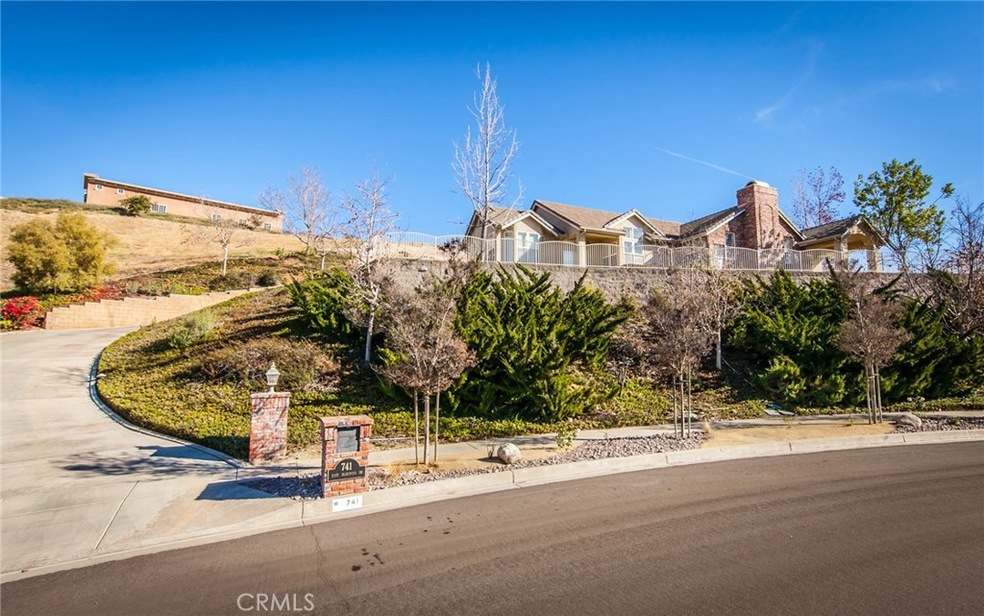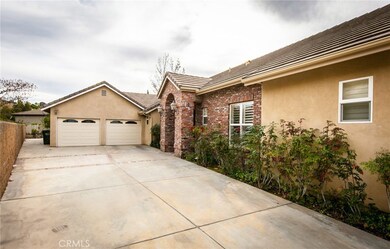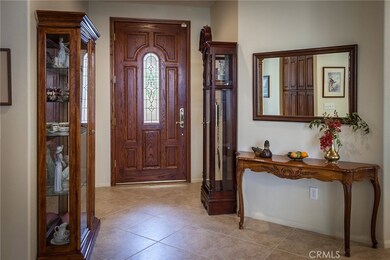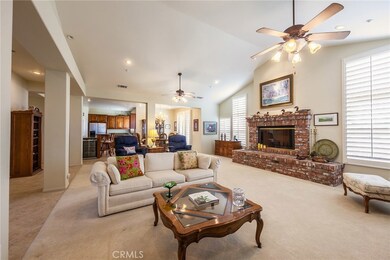
741 E Mariposa Dr Redlands, CA 92373
South Redlands NeighborhoodHighlights
- 24,200 Sq Ft lot
- Open Floorplan
- Traditional Architecture
- Mariposa Elementary School Rated A-
- Mountain View
- Cathedral Ceiling
About This Home
As of August 2023Single story on a cup-de-sac. This home sits above the street lending itself to privacy and views. Built in 2002 and it has no steps! Enter into the great room with built-in entertainment center and large brick fireplace that is all open to the dining room and kitchen. The kitchen has large granite island with seating, lots of counter space and stainless appliances. Covered patio with brick columns and brick built-in barbecue areaThere is a bedroom and full bath off the kitchen area, a separate office and another bedroom and 1/2 bath. The huge master bedroom has tall ceilings, walk-in closet and gorgeous master bath with walk-in shower and spa tub. 4 car tandem garage. Views of the mountains, city lights and neighborhood.
Last Agent to Sell the Property
CENTURY 21 LOIS LAUER REALTY License #01233998 Listed on: 02/04/2018

Last Buyer's Agent
KYUNG CHO
REDFIN License #01015628

Home Details
Home Type
- Single Family
Est. Annual Taxes
- $11,710
Year Built
- Built in 2002
Lot Details
- 0.56 Acre Lot
- Cul-De-Sac
- Wrought Iron Fence
- Sprinkler System
Parking
- 4 Car Direct Access Garage
- Parking Available
- Front Facing Garage
- Up Slope from Street
Property Views
- Mountain
- Neighborhood
Home Design
- Traditional Architecture
- Brick Exterior Construction
- Slab Foundation
- Tile Roof
- Stucco
Interior Spaces
- 2,596 Sq Ft Home
- 1-Story Property
- Open Floorplan
- Built-In Features
- Cathedral Ceiling
- Gas Fireplace
- Plantation Shutters
- Entrance Foyer
- Family Room with Fireplace
- Family Room Off Kitchen
- L-Shaped Dining Room
- Laundry Room
Kitchen
- Open to Family Room
- Breakfast Bar
- Electric Cooktop
- Kitchen Island
- Granite Countertops
Flooring
- Carpet
- Tile
Bedrooms and Bathrooms
- 3 Main Level Bedrooms
- Walk-In Closet
- Tile Bathroom Countertop
- Bathtub
Accessible Home Design
- No Interior Steps
Outdoor Features
- Covered patio or porch
- Outdoor Grill
Schools
- Mariposa Elementary School
- Moore Middle School
- Redlands East Valley High School
Utilities
- Central Heating and Cooling System
- Sewer Paid
Community Details
- No Home Owners Association
Listing and Financial Details
- Tax Lot 12
- Tax Tract Number 12777
- Assessor Parcel Number 0300421450000
Ownership History
Purchase Details
Home Financials for this Owner
Home Financials are based on the most recent Mortgage that was taken out on this home.Purchase Details
Home Financials for this Owner
Home Financials are based on the most recent Mortgage that was taken out on this home.Purchase Details
Purchase Details
Similar Homes in Redlands, CA
Home Values in the Area
Average Home Value in this Area
Purchase History
| Date | Type | Sale Price | Title Company |
|---|---|---|---|
| Grant Deed | $1,000,000 | None Listed On Document | |
| Grant Deed | $665,000 | Lawyers Title | |
| Interfamily Deed Transfer | -- | -- | |
| Grant Deed | $145,000 | Nations Title Insurance Co |
Mortgage History
| Date | Status | Loan Amount | Loan Type |
|---|---|---|---|
| Open | $899,000 | New Conventional | |
| Previous Owner | $100,000 | Credit Line Revolving | |
| Previous Owner | $100,000 | Unknown |
Property History
| Date | Event | Price | Change | Sq Ft Price |
|---|---|---|---|---|
| 08/29/2023 08/29/23 | Sold | $1,000,000 | +3.6% | $385 / Sq Ft |
| 06/27/2023 06/27/23 | Pending | -- | -- | -- |
| 06/22/2023 06/22/23 | For Sale | $965,000 | +45.1% | $372 / Sq Ft |
| 03/30/2018 03/30/18 | Sold | $665,000 | -4.9% | $256 / Sq Ft |
| 02/04/2018 02/04/18 | For Sale | $699,000 | -- | $269 / Sq Ft |
Tax History Compared to Growth
Tax History
| Year | Tax Paid | Tax Assessment Tax Assessment Total Assessment is a certain percentage of the fair market value that is determined by local assessors to be the total taxable value of land and additions on the property. | Land | Improvement |
|---|---|---|---|---|
| 2025 | $11,710 | $1,020,000 | $306,000 | $714,000 |
| 2024 | $11,710 | $1,000,000 | $300,000 | $700,000 |
| 2023 | $8,619 | $716,384 | $215,622 | $500,762 |
| 2022 | $8,494 | $702,337 | $211,394 | $490,943 |
| 2021 | $8,650 | $688,566 | $207,249 | $481,317 |
| 2020 | $8,521 | $681,506 | $205,124 | $476,382 |
| 2019 | $8,281 | $668,143 | $201,102 | $467,041 |
| 2018 | $5,941 | $481,029 | $188,262 | $292,767 |
| 2017 | $5,891 | $471,597 | $184,571 | $287,026 |
| 2016 | $5,825 | $462,350 | $180,952 | $281,398 |
| 2015 | $5,781 | $455,405 | $178,234 | $277,171 |
| 2014 | $5,677 | $446,485 | $174,743 | $271,742 |
Agents Affiliated with this Home
-
K
Seller's Agent in 2023
KYUNG CHO
REDFIN
-
John Houston

Buyer's Agent in 2023
John Houston
Douglas Elliman of California, Inc.
(760) 898-0696
1 in this area
47 Total Sales
-
Kristin Bryan Pierce

Seller's Agent in 2018
Kristin Bryan Pierce
CENTURY 21 LOIS LAUER REALTY
(909) 748-7084
42 in this area
101 Total Sales
-
Ann Bryan

Seller Co-Listing Agent in 2018
Ann Bryan
CENTURY 21 LOIS LAUER REALTY
(909) 938-7725
26 in this area
52 Total Sales
Map
Source: California Regional Multiple Listing Service (CRMLS)
MLS Number: EV18026663
APN: 0300-421-45
- 652 Fairway Dr
- 1631 Calle Solejar
- 30833 La Solana Ct
- 12698 La Solana Dr
- 639 Valley View Dr
- 12691 La Solana Dr
- 0 E Sunset Dr N
- 546 E Mariposa Dr
- 30746 E Sunset Dr S
- 620 E Sunset Dr N
- 30993 Palo Alto Dr
- 618 E Sunset Dr N
- 0 E Sunset Dr S Unit EV22212267
- 613 E Sunset Dr N
- 31049 E Sunset Dr S
- 13056 Burns Ln
- 0 Helen Ct
- 31189 Alta Vista Dr
- 533 Via Vista Dr
- 0 Knoll Dr






