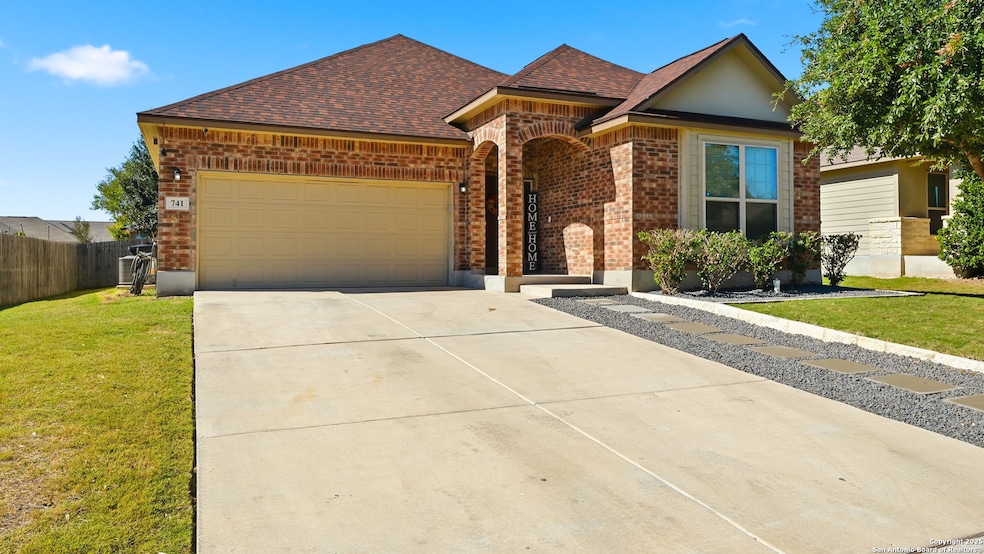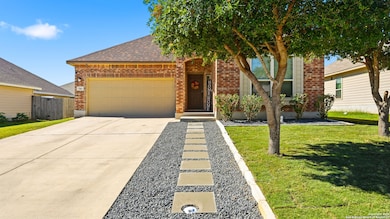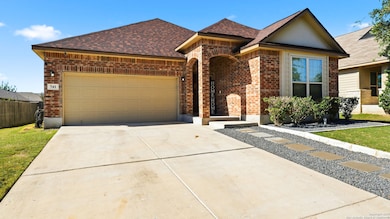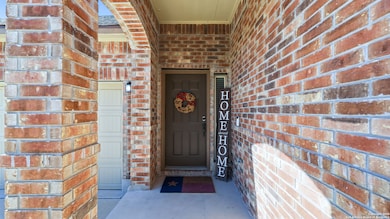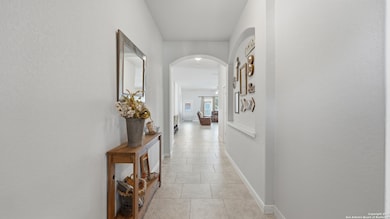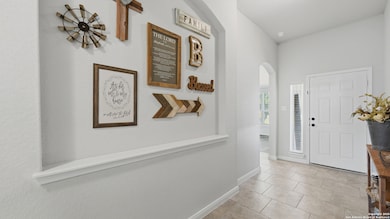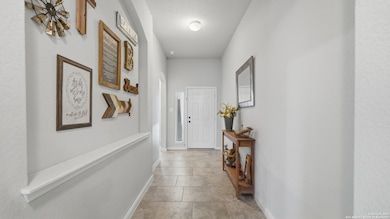741 Gray Cloud Dr New Braunfels, TX 78130
Gruene NeighborhoodEstimated payment $2,385/month
Highlights
- Popular Property
- Mature Trees
- Community Pool
- Oak Creek Elementary School Rated A
- Solid Surface Countertops
- Walk-In Pantry
About This Home
Welcome to comfort, style, and functionality, all in one.This beautiful 4-bedroom, 2-bath single-story home offers 1,963 sq ft of open living space designed for everyday living and easy entertaining. The inviting layout features vinyl flooring in the bedrooms, custom built-in shelving in the living room, and a bright island kitchen with white cabinets, stainless steel appliances, and plenty of storage for everything you love to cook and create. The flexible fourth bedroom can easily serve as a home office, workout space, or cozy guest room. Step outside and unwind in a freshly updated backyard with stone landscaping, brand-new greenery, and a designated firepit area, perfect for evening gatherings or quiet nights. Located in a peaceful neighborhood just minutes from local shopping, dining, and exciting new businesses on the rise, this home delivers both convenience and charm. Additional highlights include a new roof (2025) and thoughtful touches throughout that show just how well-maintained this property truly is.
Open House Schedule
-
Saturday, November 15, 202510:00 am to 12:00 pm11/15/2025 10:00:00 AM +00:0011/15/2025 12:00:00 PM +00:00Add to Calendar
Home Details
Home Type
- Single Family
Est. Annual Taxes
- $6,716
Year Built
- Built in 2017
Lot Details
- 7,841 Sq Ft Lot
- Fenced
- Mature Trees
HOA Fees
- $33 Monthly HOA Fees
Home Design
- Brick Exterior Construction
- Slab Foundation
- Composition Roof
Interior Spaces
- 1,963 Sq Ft Home
- Property has 1 Level
- Ceiling Fan
- Window Treatments
- Combination Dining and Living Room
Kitchen
- Eat-In Kitchen
- Walk-In Pantry
- Stove
- Cooktop
- Microwave
- Dishwasher
- Solid Surface Countertops
- Disposal
Flooring
- Ceramic Tile
- Vinyl
Bedrooms and Bathrooms
- 4 Bedrooms
- Walk-In Closet
- 2 Full Bathrooms
Laundry
- Laundry Room
- Laundry on main level
- Laundry in Kitchen
- Washer Hookup
Home Security
- Prewired Security
- Fire and Smoke Detector
Parking
- 2 Car Garage
- Garage Door Opener
Outdoor Features
- Tile Patio or Porch
Schools
- Oak Creek Elementary School
- Canyon Middle School
- Canyon High School
Utilities
- Central Heating and Cooling System
- Cable TV Available
Listing and Financial Details
- Legal Lot and Block 14 / 3
- Assessor Parcel Number 150117011000
Community Details
Overview
- $175 HOA Transfer Fee
- Diamond Association Management Association
- Built by BELLA VISTA
- Cloud Country Subdivision
- Mandatory home owners association
Recreation
- Community Pool
- Park
Map
Home Values in the Area
Average Home Value in this Area
Tax History
| Year | Tax Paid | Tax Assessment Tax Assessment Total Assessment is a certain percentage of the fair market value that is determined by local assessors to be the total taxable value of land and additions on the property. | Land | Improvement |
|---|---|---|---|---|
| 2025 | $4,277 | $357,000 | $85,000 | $272,000 |
| 2024 | $4,277 | $381,060 | $85,000 | $296,060 |
| 2023 | $4,277 | $351,106 | $0 | $0 |
| 2022 | $4,412 | $319,187 | -- | -- |
| 2021 | $6,144 | $290,170 | $65,000 | $225,170 |
| 2020 | $6,169 | $282,200 | $55,000 | $227,200 |
| 2019 | $6,127 | $274,020 | $45,000 | $229,020 |
| 2018 | $5,907 | $264,160 | $55,000 | $209,160 |
| 2017 | $781 | $35,000 | $35,000 | $0 |
| 2016 | $554 | $24,780 | $24,780 | $0 |
Property History
| Date | Event | Price | List to Sale | Price per Sq Ft |
|---|---|---|---|---|
| 11/07/2025 11/07/25 | Off Market | -- | -- | -- |
| 11/04/2025 11/04/25 | Off Market | -- | -- | -- |
| 11/03/2025 11/03/25 | For Sale | $339,999 | -- | $173 / Sq Ft |
Purchase History
| Date | Type | Sale Price | Title Company |
|---|---|---|---|
| Vendors Lien | -- | Stewart Title |
Mortgage History
| Date | Status | Loan Amount | Loan Type |
|---|---|---|---|
| Open | $232,707 | FHA |
Source: San Antonio Board of REALTORS®
MLS Number: 1920033
APN: 15-0117-0110-00
- 751 Stratus Path
- 3546 High Cloud Dr
- 794 Stratus Path
- 988 Gray Cloud Dr
- 910 Dust Devil
- Brazos Plan at Cloud Country
- Pedernales Plan at Cloud Country
- Sabine Plan at Cloud Country
- Rio Grande Plan at Cloud Country
- Trinity Plan at Cloud Country
- Comal Plan at Cloud Country
- Aquila Plan at Cloud Country
- Lavaca Plan at Cloud Country
- Blanco Plan at Cloud Country
- 3513 White Cloud
- Frio Plan at Cloud Country
- Concho Plan at Cloud Country
- 647 Northern Lights Dr
- 3505 White Cloud
- 658 Crosspoint Dr
- 3546 High Cloud Dr
- 724 Great Cloud
- 664 Northern Lights Dr
- 3223 Crested Creek Dr
- 3073 Charyn Way
- 3141 Charyn Way
- 2052 Stephanie Ave
- 668 NW Crossing Dr
- 369 Tanager Dr
- 369 Starling Creek
- 344 Ibis Falls Dr
- 352 Lillianite
- 252 Oak Creek Way
- 248 Oak Creek Way
- 128 Lonesome Quail
- 271 Limestone Creek
- 310 Creekview Way
- 108 Oak Creek Way
- 263 Ottawa Way
- 239 Ottawa Way
