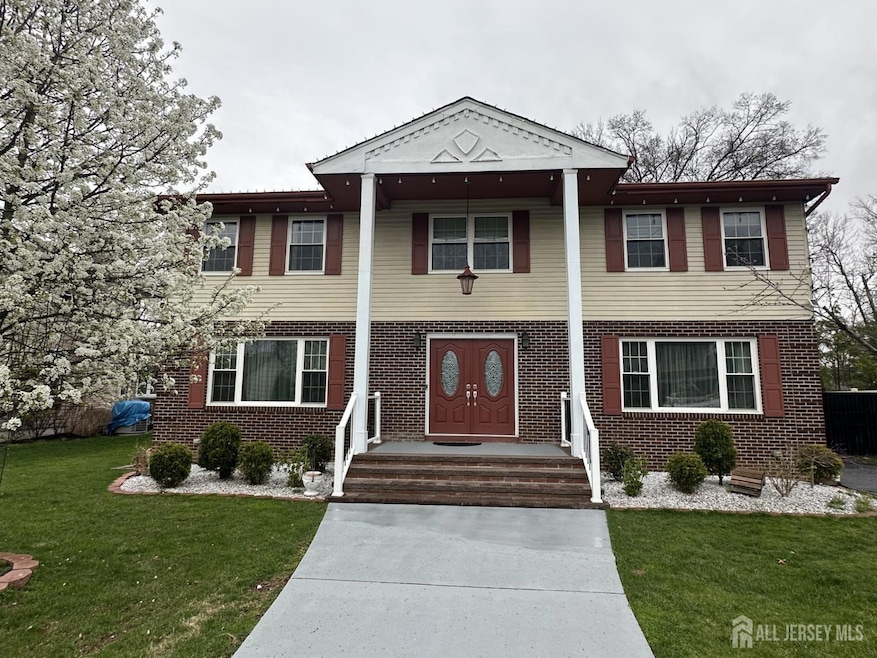Multiple offers received. B/H by tomorrow, Tuesday 4/14/25, 12noon.North Facing, Beautiful Colonial in Pristine Condition near MERRILL PARK. Features: Double Door w/ Conspicuous Entry Way. 4 Bed, 3 bath,2Car Garage, Outstanding Bedroom Dimensions and Overall, Home Room Sizes. Office/ Library om main floor can be use as 5th bedroom. Newer sump pump (2022), Hot Water tank (2021), Electric panel (2022), Home Theator (2022), AC/Furnace (2021), Basement stairs (2021), Updated Kitchen in 2022 with new Gas Range,Refrigerator, Microwave oven, Dishwasher, Washer / Dryer.Sprinkler systen installed in 2023.Backyard, play station in 2023.Also newer Auto electric Charger and fence. Access to MetroPark Trains and the GS Parkway are minutes away. Private and public schools, houses of worship, local shopping, and all modes of dining are all nearby. Seller may consider selling personal property, like Livingroom, all bedrooms, dining room, office furniture, Home theater, Home gym equipment, back yard play equipments, etc...







