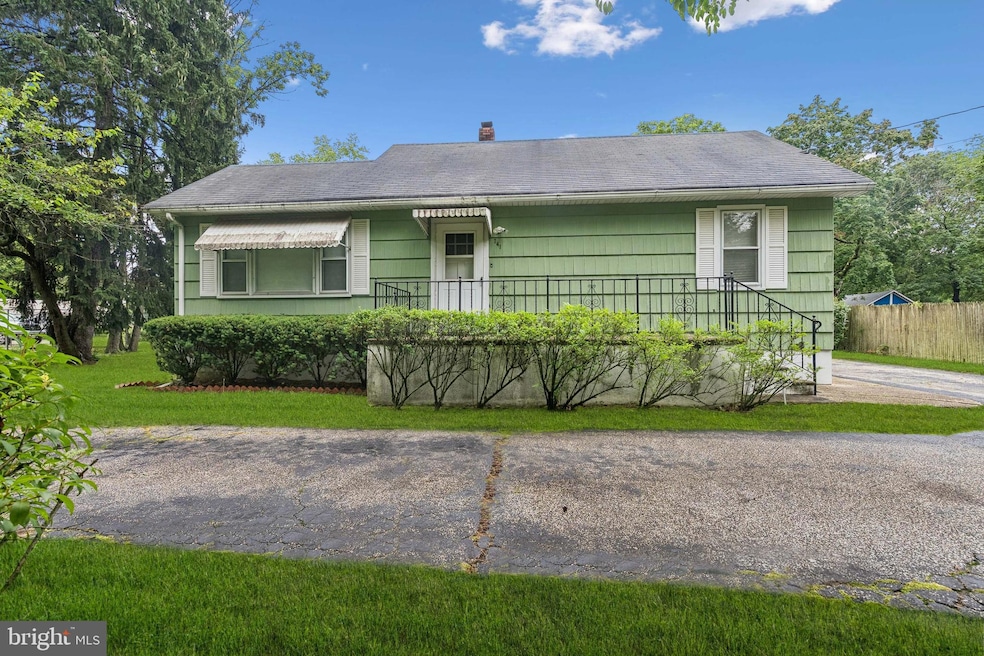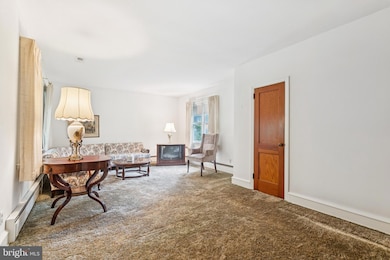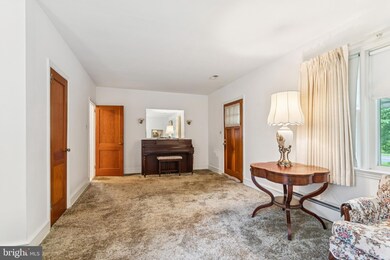
741 S Orchard Rd Vineland, NJ 08360
Estimated payment $1,555/month
Highlights
- Hot Property
- Rambler Architecture
- Attic
- Traditional Floor Plan
- Wood Flooring
- No HOA
About This Home
Discover this well‐maintained 2‐bedroom, 1‐bath ranch offering comfortable single‐story living. Inside, you’ll find a spacious living area, a formal dining room, and two adjoining bedrooms with carpet (with hardwood floors hidden beneath). The home is exceptionally clean and move‐in ready, with plenty of potential to add your own updates and style. A partially finished basement provides bonus space for storage, hobbies, or a small rec area, while the walk‐up attic offers even more convenient storage options. Outside, enjoy a detached 2‐car garage and a generous yard. This home blends classic charm with opportunity—schedule your visit and see the possibilities!
Listing Agent
Weichert Realtors - Moorestown License #788893 Listed on: 07/16/2025

Home Details
Home Type
- Single Family
Est. Annual Taxes
- $3,709
Year Built
- Built in 1950
Lot Details
- 0.37 Acre Lot
- Lot Dimensions are 100.00 x 160.00
- Property is in excellent condition
- Property is zoned 01
Parking
- 2 Car Direct Access Garage
- 6 Driveway Spaces
- Parking Storage or Cabinetry
- Front Facing Garage
- Side Facing Garage
- Circular Driveway
Home Design
- Rambler Architecture
- Asbestos
- Concrete Perimeter Foundation
Interior Spaces
- 1,116 Sq Ft Home
- Property has 1 Level
- Traditional Floor Plan
- Family Room Off Kitchen
- Formal Dining Room
- Attic
Kitchen
- Breakfast Area or Nook
- Eat-In Kitchen
Flooring
- Wood
- Carpet
Bedrooms and Bathrooms
- 2 Main Level Bedrooms
- 1 Full Bathroom
Partially Finished Basement
- Interior Basement Entry
- Laundry in Basement
Utilities
- Forced Air Heating and Cooling System
- Heating System Uses Oil
- Natural Gas Water Heater
Community Details
- No Home Owners Association
- None Available Subdivision
Listing and Financial Details
- Tax Lot 00067
- Assessor Parcel Number 14-04705-00067
Map
Home Values in the Area
Average Home Value in this Area
Tax History
| Year | Tax Paid | Tax Assessment Tax Assessment Total Assessment is a certain percentage of the fair market value that is determined by local assessors to be the total taxable value of land and additions on the property. | Land | Improvement |
|---|---|---|---|---|
| 2024 | $3,709 | $116,500 | $31,700 | $84,800 |
| 2023 | $3,685 | $116,500 | $31,700 | $84,800 |
| 2022 | $3,575 | $116,500 | $31,700 | $84,800 |
| 2021 | $3,007 | $116,500 | $31,700 | $84,800 |
| 2020 | $3,410 | $116,500 | $31,700 | $84,800 |
| 2019 | $3,363 | $116,500 | $31,700 | $84,800 |
| 2018 | $3,275 | $116,500 | $31,700 | $84,800 |
| 2017 | $3,111 | $116,500 | $31,700 | $84,800 |
| 2016 | $3,001 | $116,500 | $31,700 | $84,800 |
| 2015 | $2,640 | $116,500 | $31,700 | $84,800 |
| 2014 | $2,483 | $116,500 | $31,700 | $84,800 |
Property History
| Date | Event | Price | Change | Sq Ft Price |
|---|---|---|---|---|
| 07/16/2025 07/16/25 | For Sale | $224,900 | -- | $202 / Sq Ft |
Purchase History
| Date | Type | Sale Price | Title Company |
|---|---|---|---|
| Deed | -- | -- | |
| Deed | -- | -- |
Similar Homes in Vineland, NJ
Source: Bright MLS
MLS Number: NJCB2025206
APN: 14-04705-0000-00067
- 1285 Chimes Terrace
- 817 Cheltenham Dr
- 656 Nottingham Dr
- 1041 Hickory Dr
- 1063 Hickory Dr
- 1062 Hickory Dr
- 1040 Hickory Dr
- 1050 Hickory Dr
- 342 S Orchard Rd
- 1587 Wallace St
- 1064 W Walnut Rd
- 1042 W Walnut Rd
- 1182 Rae Dr
- 1146 S Delsea Dr
- 127 Doren Terrace
- 1270 S Delsea Dr
- 750 W Earl Dr S
- 1457 W Landis Ave
- 1535 W Landis Ave
- 1799 W Landis Ave
- 476 W Walnut Rd
- 364 Axtell Ave
- 993 W Park Ave Unit 2
- 113 S 4th St Unit 4
- 1150 Garrison Rd
- 13 N East Blvd Unit 2ND FLOOR
- 600 E Landis Ave Unit 3A
- 729 E Chestnut Ave
- 606 E Landis Ave Unit B
- 606 E Landis Ave Unit A
- 752 S East Ave
- 13 N 8th St Unit 4
- 771 S East Ave
- 606 Pine St
- 608 Pine St
- 921 New Pear St
- 46 Howard St
- 67 Howard St
- 890 E Walnut Rd
- 9 Howard St Unit ., 2






