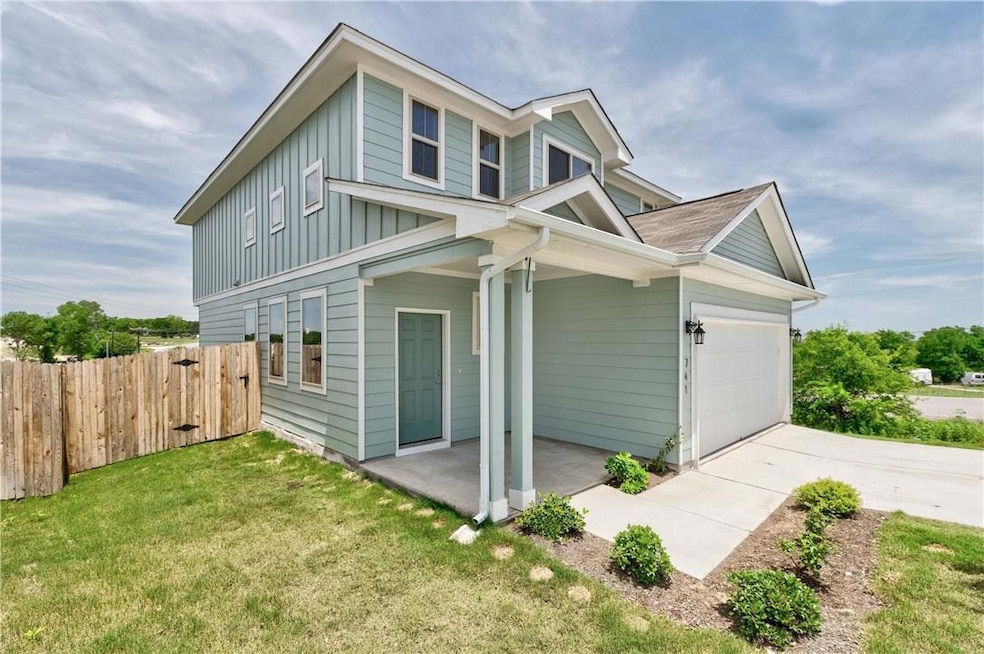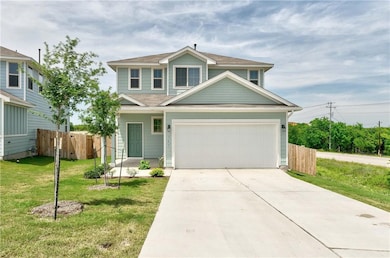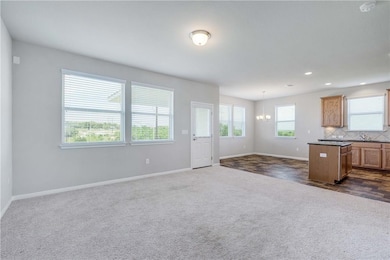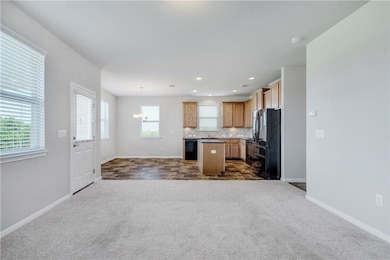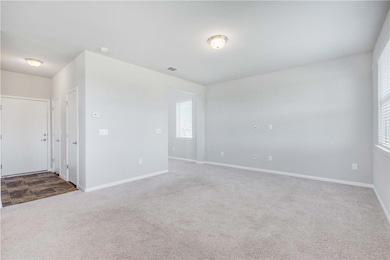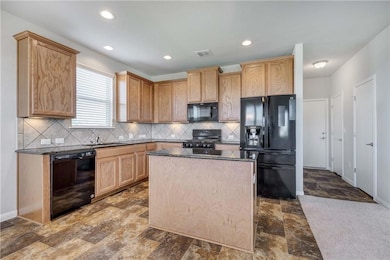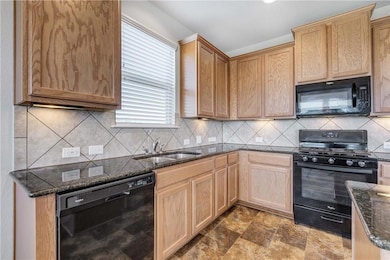Highlights
- Clubhouse
- Park or Greenbelt View
- Granite Countertops
- Moe and Gene Johnson High School Rated A-
- High Ceiling
- Community Pool
About This Home
This spacious 3BR/2.5BA two-story home boasts 1,667 sq ft of well-designed living space, situated on a private corner cul-de-sac lot. Enjoy the peace of mind with no neighbors behind or to one side, a large yard with covered patio perfect for outdoor gatherings, and the exclusive advantages of cul-de-sac living.
Inside, the upgraded kitchen stands out with elegant granite countertops, 42-inch cabinets, and a stylish black French door refrigerator, offering a modern and functional space for meals and entertaining. Thoughtful design features include carpet with upgraded padding in living areas and bedrooms, along with durable tile flooring in the kitchen and bathrooms. All bedrooms are located upstairs and the primary bath has a walk in shower with bench.
Top-rated schools—Ralph Pfluger Elementary, McCormick Middle, and Johnson High—are just moments away, offering excellent educational opportunities. Shadow Creek enhances your lifestyle with amenities like a community pool, hike-and-bike trails, and parks.
Listing Agent
Eleven Oaks Realty Brokerage Phone: (512) 827-8323 License #0614417 Listed on: 07/14/2025
Home Details
Home Type
- Single Family
Est. Annual Taxes
- $7,135
Year Built
- Built in 2017
Lot Details
- 5,227 Sq Ft Lot
- Cul-De-Sac
- South Facing Home
- Privacy Fence
- Wood Fence
- Lot Sloped Down
- Sprinkler System
- Dense Growth Of Small Trees
Parking
- 2 Car Garage
- Front Facing Garage
- Single Garage Door
- Garage Door Opener
Home Design
- Slab Foundation
- Composition Roof
- HardiePlank Type
Interior Spaces
- 1,688 Sq Ft Home
- 2-Story Property
- High Ceiling
- Recessed Lighting
- Window Treatments
- Dining Room
- Park or Greenbelt Views
- Fire and Smoke Detector
Kitchen
- Breakfast Area or Nook
- Gas Range
- Free-Standing Range
- <<microwave>>
- Dishwasher
- Granite Countertops
- Disposal
Flooring
- Carpet
- Laminate
- Vinyl
Bedrooms and Bathrooms
- 3 Bedrooms
- Walk-In Closet
- Walk-in Shower
Laundry
- Laundry Room
- Washer and Gas Dryer Hookup
Outdoor Features
- Covered patio or porch
Schools
- Ralph Pfluger Elementary School
- Mccormick Middle School
- Johnson High School
Utilities
- Central Heating and Cooling System
- Vented Exhaust Fan
- Heating System Uses Natural Gas
- Municipal Utilities District for Water and Sewer
- Private Water Source
- Private Sewer
Listing and Financial Details
- Security Deposit $2,000
- Tenant pays for all utilities
- The owner pays for association fees
- 12 Month Lease Term
- $75 Application Fee
- Assessor Parcel Number R152712
- Tax Block D
Community Details
Overview
- Property has a Home Owners Association
- Meadows At Shadow Creek Subdivision
Amenities
- Picnic Area
- Common Area
- Clubhouse
- Community Mailbox
Recreation
- Community Playground
- Community Pool
- Trails
Pet Policy
- Pets allowed on a case-by-case basis
Map
Source: Unlock MLS (Austin Board of REALTORS®)
MLS Number: 9255202
APN: R152712
- 615 Twisted Oaks Ln
- 258 Joanne Loop Unit A-B
- 366 Eagle Brook Ln
- 528 Twisted Oaks Ln
- 349 Eagle Brook Ln
- 325 Eagle Brook Ln
- 241 Porter Country Pkwy
- 253 Eagle Brook Ln
- 6401 Marsh Ln
- 6497 Marsh Ln
- 6349 Marsh Ln
- 168 Pearl Way
- 397 Young St
- 221 Pearl Way
- 445 Young St
- 287 Quarter Ave
- 320 Brandons Way
- 170 Eagle Brook Ln
- 290 Jack Rabbit Ln
- 453 Young St
- 366 Joanne Loop Unit B
- 400 Eagle Brook Ln
- 216 Samuel Dr Unit B
- 160 Wildfire Cove
- 211 Samuel Dr Unit B
- 256 Pebble Creek Ln
- 341 Twisted Oaks Ln
- 6230 Marsh Ln
- 566 Quarter Ave
- 232 Triumph Rd
- 283 Black Forest Rd
- 620 Quarter Ave
- 266 Jack Rabbit Ln
- 251 Quarter Ave
- 283 Carolina Buckthorn Dr
- 232 Brandons Way
- 108 Windmill Palm Dr
- 143 Black Forest Rd
- 150 Twisted Oaks Ln
- 350 Dragon Ridge Rd
