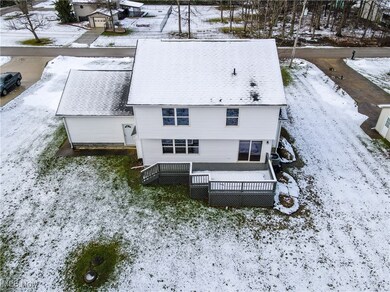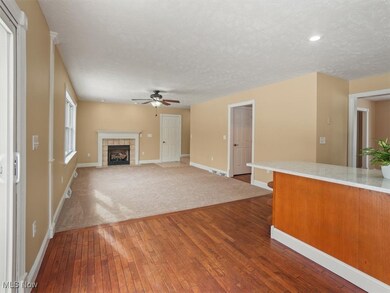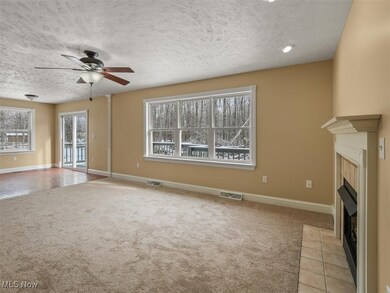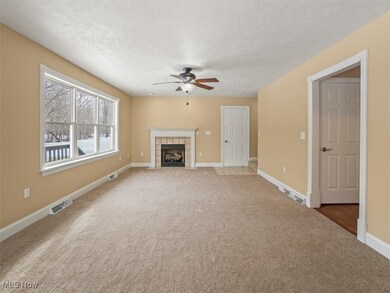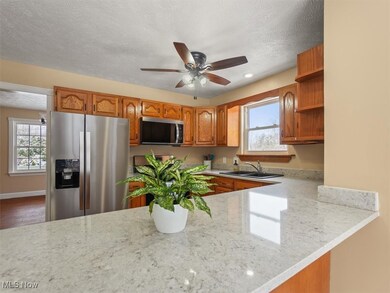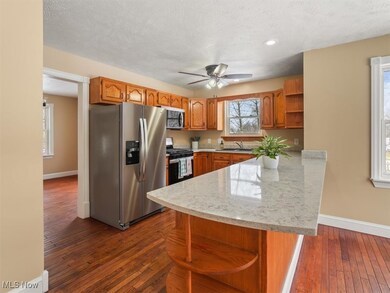
7410 Tamkrist Trail Conneaut, OH 44030
Kingsville NeighborhoodHighlights
- Colonial Architecture
- 1 Fireplace
- 2 Car Attached Garage
- Deck
- No HOA
- Central Air
About This Home
As of February 2025This charming 4 bedroom, 2.5 bathroom North Kingsville Colonial home located in the Buckeye Local School District offers the perfect combination of comfort, style and modern upgrades. Located in a highly sought-after neighborhood just minutes from Lake Erie, this home features a spacious layout with fresh updates throughout, making it an ideal choice for those seeking a move-in-ready home.
Step inside to find brand new paint and flooring throughout, creating a bright and welcoming atmosphere. The remodeled kitchen boasts sleek, brand-new appliances and ample counter space, perfect for preparing family meals and entertaining guests. A cozy living room and formal dining area provide plenty of space for relaxation and gatherings.
The finished basement offers additional living space, ideal for a home theater, gym, playroom or additional bedrooms. Upstairs, you'll find four generously sized bedrooms, including a master suite with an en-suite bathroom, providing a private retreat for homeowners.
For year-round comfort, this home is equipped with a brand new 2-stage high-efficiency HVAC system, ensuring optimal climate control and energy savings. Enjoy the peaceful surroundings and easy access to local parks, shopping, and dining options. This home is the perfect blend of classic Colonial charm and modern amenities.
Last Agent to Sell the Property
Assured Real Estate Brokerage Email: 440-576-7355 info@assuredrealestateoh.com License #2015004986 Listed on: 12/19/2024
Home Details
Home Type
- Single Family
Est. Annual Taxes
- $2,735
Year Built
- Built in 1998
Parking
- 2 Car Attached Garage
- Driveway
Home Design
- Colonial Architecture
- Fiberglass Roof
- Asphalt Roof
- Vinyl Siding
Interior Spaces
- 2-Story Property
- 1 Fireplace
- Finished Basement
- Sump Pump
Kitchen
- Range<<rangeHoodToken>>
- <<microwave>>
- Dishwasher
- Disposal
Bedrooms and Bathrooms
- 4 Bedrooms
- 2.5 Bathrooms
Laundry
- Dryer
- Washer
Utilities
- Central Air
- Heating System Uses Gas
- Septic Tank
Additional Features
- Deck
- 0.43 Acre Lot
Community Details
- No Home Owners Association
Listing and Financial Details
- Assessor Parcel Number 28-060-00-028-00
Ownership History
Purchase Details
Home Financials for this Owner
Home Financials are based on the most recent Mortgage that was taken out on this home.Purchase Details
Home Financials for this Owner
Home Financials are based on the most recent Mortgage that was taken out on this home.Purchase Details
Home Financials for this Owner
Home Financials are based on the most recent Mortgage that was taken out on this home.Purchase Details
Similar Homes in Conneaut, OH
Home Values in the Area
Average Home Value in this Area
Purchase History
| Date | Type | Sale Price | Title Company |
|---|---|---|---|
| Warranty Deed | $320,000 | Title Professionals Group | |
| Warranty Deed | $320,000 | Title Professionals Group | |
| Warranty Deed | $160,000 | Title Professionals Group | |
| Survivorship Deed | $162,000 | Chicago Title | |
| Deed | $10,000 | -- |
Mortgage History
| Date | Status | Loan Amount | Loan Type |
|---|---|---|---|
| Open | $155,000 | New Conventional | |
| Closed | $155,000 | New Conventional | |
| Previous Owner | $106,340 | New Conventional | |
| Previous Owner | $71,500 | Credit Line Revolving | |
| Previous Owner | $64,000 | Purchase Money Mortgage |
Property History
| Date | Event | Price | Change | Sq Ft Price |
|---|---|---|---|---|
| 02/03/2025 02/03/25 | Sold | $320,000 | 0.0% | $128 / Sq Ft |
| 01/01/2025 01/01/25 | Off Market | $320,000 | -- | -- |
| 01/01/2025 01/01/25 | Pending | -- | -- | -- |
| 12/19/2024 12/19/24 | For Sale | $329,000 | +105.6% | $132 / Sq Ft |
| 09/11/2024 09/11/24 | Sold | $160,000 | 0.0% | $84 / Sq Ft |
| 08/26/2024 08/26/24 | Pending | -- | -- | -- |
| 08/26/2024 08/26/24 | For Sale | $160,000 | -- | $84 / Sq Ft |
Tax History Compared to Growth
Tax History
| Year | Tax Paid | Tax Assessment Tax Assessment Total Assessment is a certain percentage of the fair market value that is determined by local assessors to be the total taxable value of land and additions on the property. | Land | Improvement |
|---|---|---|---|---|
| 2024 | $5,504 | $77,390 | $6,200 | $71,190 |
| 2023 | $2,735 | $77,390 | $6,200 | $71,190 |
| 2022 | $2,191 | $55,620 | $4,760 | $50,860 |
| 2021 | $2,193 | $55,620 | $4,760 | $50,860 |
| 2020 | $2,218 | $55,620 | $4,760 | $50,860 |
| 2019 | $2,299 | $55,100 | $880 | $54,220 |
| 2018 | $2,215 | $55,100 | $880 | $54,220 |
| 2017 | $2,088 | $55,100 | $880 | $54,220 |
| 2016 | $1,962 | $48,340 | $770 | $47,570 |
| 2015 | $1,960 | $48,340 | $770 | $47,570 |
| 2014 | $1,899 | $48,340 | $770 | $47,570 |
| 2013 | $2,132 | $47,670 | $4,760 | $42,910 |
Agents Affiliated with this Home
-
Shelley Lipps
S
Seller's Agent in 2025
Shelley Lipps
Assured Real Estate
(440) 228-3952
9 in this area
42 Total Sales
-
Valerie Murphy

Buyer's Agent in 2025
Valerie Murphy
Howard Hanna
(330) 671-1414
1 in this area
55 Total Sales
-
Jayne Gerren

Seller's Agent in 2024
Jayne Gerren
Assured Real Estate
(440) 812-0368
7 in this area
118 Total Sales
Map
Source: MLS Now
MLS Number: 5090996
APN: 280600002800
- 7527 Tamkrist Trail
- 7544 Glenwood Rd
- 3225 Lake Rd
- 7410 Fieldstone Ave
- 6989 Reed Rd
- 3988 Lake Rd
- 7816 Cleveland Dr
- 4054 E Center Usr 20 St
- 0 Village Green Unit 4049719
- 4377 E Center St
- 0 Creek Rd Unit 5109821
- 7214 Ridge Ave
- 2845 Hedrick Ln
- 2934 Shirley St
- 6429 Amherst Cir
- 3832 S Ridge Rd
- 539 Joann Dr
- 397 S Amboy Rd
- 492 S Amboy Rd
- 1970 Bridgeview Ln

