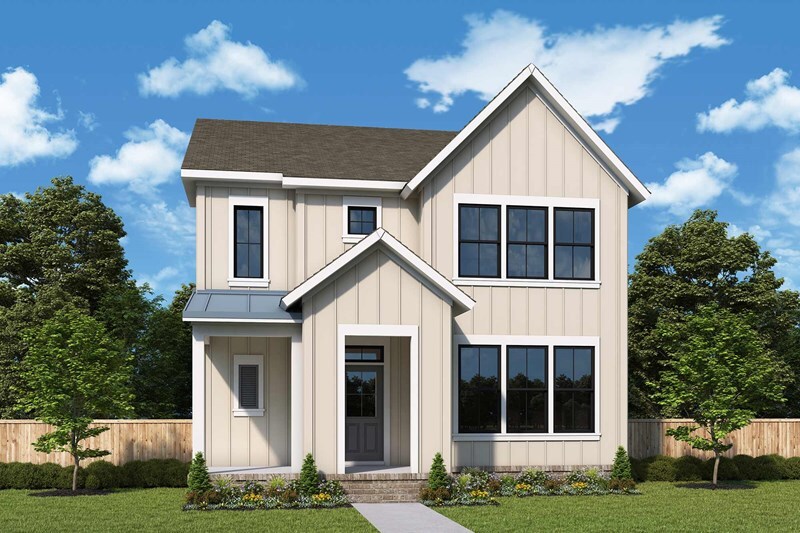
Estimated payment $3,953/month
Highlights
- New Construction
- Clubhouse
- Lap or Exercise Community Pool
- Community Lake
- No HOA
- Community Garden
About This Home
Perfectly positioned on a desirable homesite in Basswood, the newest phase of The River District, this stunning home blends modern design, natural beauty, and exceptional livability. Step inside to find a spacious study enclosed with elegant French doors, offering an ideal space for work or quiet reflection with views of the front yard. The open-concept main floor is filled with natural light, creating a warm and inviting atmosphere. At the heart of the home, the gourmet kitchen features designer cabinetry, high-end countertops, a large walk-in pantry, and a striking center island with contrasting finishes—perfect for everything from family breakfasts to weekend entertaining. Enjoy seamless indoor-outdoor living with sliding doors that open to a covered rear porch, providing a comfortable retreat for morning coffee or relaxing evenings outdoors. Upstairs, you’ll find two spacious secondary bedrooms and a versatile retreat area, ideal for movie nights, game time, or a cozy reading nook. The Owner’s Retreat serves as a serene sanctuary with abundant natural light and a spa-inspired Owner’s Bath, highlighted by an expansive Super Shower and elegant finishes. Experience the best of Charlotte living in The Chennault at The River District, where timeless design, natural surroundings, and community connection come together beautifully. Homesite 63
Builder Incentives
1% in Closing Costs! | Save on New Homes in Charlotte. Offer valid March, 14, 2025 to January, 1, 2026.
Open House Weekends in Charlotte. Offer valid October, 15, 2025 to April, 1, 2026.
Sales Office
| Monday |
10:00 AM - 6:00 PM
|
| Tuesday |
10:00 AM - 6:00 PM
|
| Wednesday |
10:00 AM - 6:00 PM
|
| Thursday |
10:00 AM - 6:00 PM
|
| Friday |
10:00 AM - 6:00 PM
|
| Saturday |
10:00 AM - 6:00 PM
|
| Sunday |
1:00 PM - 6:00 PM
|
Home Details
Home Type
- Single Family
Parking
- 2 Car Garage
Home Design
- New Construction
Interior Spaces
- 2-Story Property
Bedrooms and Bathrooms
- 3 Bedrooms
Community Details
Overview
- No Home Owners Association
- Community Lake
- Pond in Community
- Greenbelt
Amenities
- Community Garden
- Clubhouse
- Community Center
Recreation
- Community Playground
- Lap or Exercise Community Pool
- Park
- Dog Park
- Trails
Map
Other Move In Ready Homes in The River District - Pioneer Collection
About the Builder
- 7021 Westrow Ave Unit 109
- 7029 Westrow Ave Unit 107
- 7064 Westrow Ave Unit 69
- 3213 Drift St Unit 60
- 3217 Drift St Unit 61
- 3225 Drift St Unit 63 End
- 3229 Drift St Unit 64
- 3216 Drift St Unit 53
- 3233 Drift St Unit 65
- 3236 Drift St Unit 58 End
- The River District
- The River District - Single Family Homes
- The River District - Townhomes
- 7216 Westrow Ave Unit 32
- The River District - Westrow
- The River District - Basswood
- The River District - Basswood
- The River District - Basswood
- The River District - Basswood
- 4332 Honeywalk Ln Unit 46
