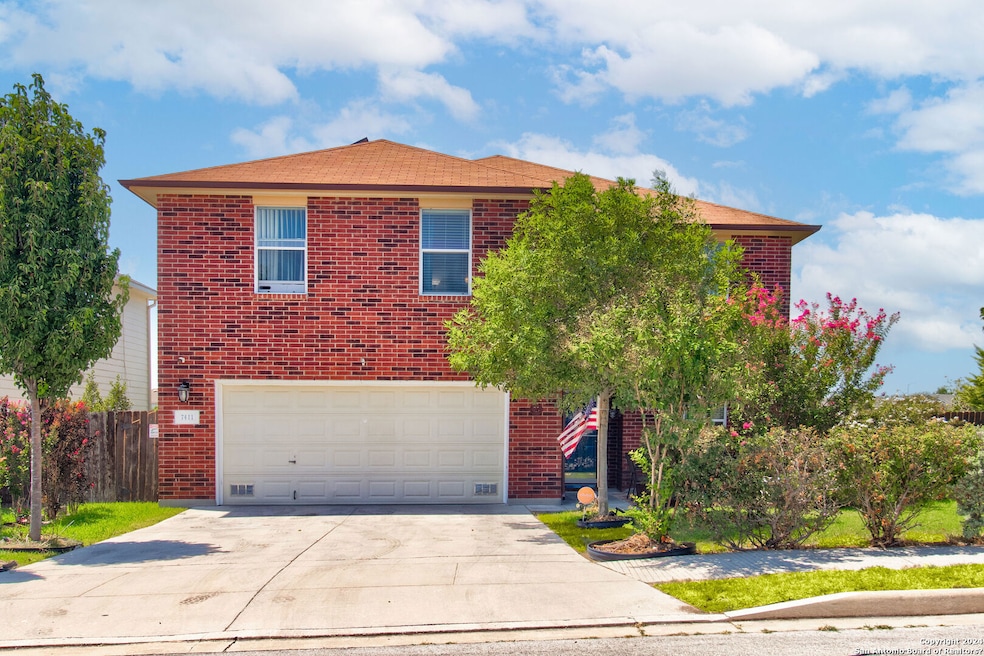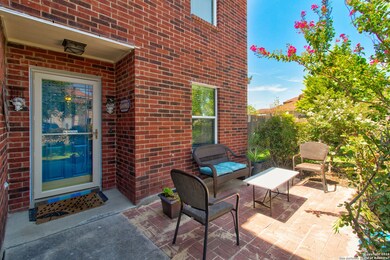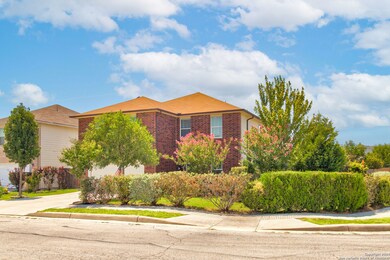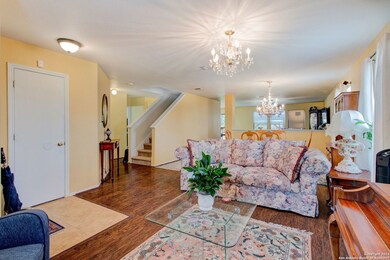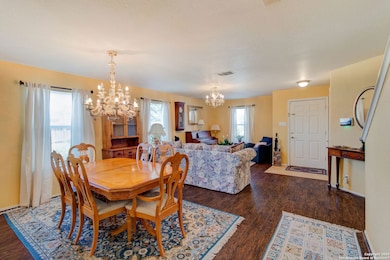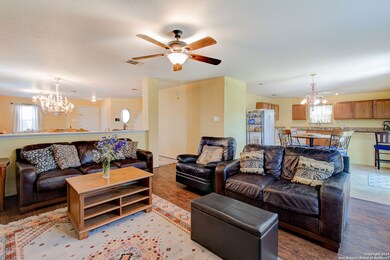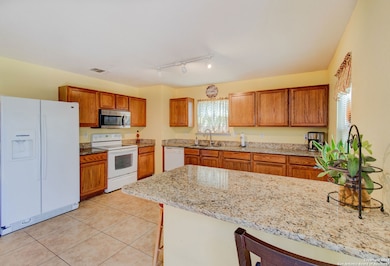7411 Copper Cove Converse, TX 78109
Highlights
- Mature Trees
- Solid Surface Countertops
- Covered patio or porch
- Loft
- Two Living Areas
- Eat-In Kitchen
About This Home
Just minutes from Randolph Air Force Base and the Forum shopping center! This well maintained 4-bedroom, 2.5-bath home sits on a large corner lot, backing up to a greenbelt. Where thoughtful upgrades meet comfort. Upon entry, an open-concept living area welcomes you with hardwood flooring and tile throughout. The kitchen has been renovated to include granite counters, 6 in backsplash, a new large peninsula counter accommodating 6 seating spaces, and an XL sink. All bathrooms have also been upgraded with new tile and sinks. Downstairs AC replaced in June 2025. Outside, a serene and shady backyard features two beautiful private patios for outdoor gatherings, surrounded by landscaped beauty both in front and backyards, and also boasts a sprinkler system for easy maintenance. New gutters around the home and new Solar Power system ($50K provide tremendous energy efficiency and savings (average bill = $15/month). Upstairs, four comfortable bedrooms with generous windows offer versatility for various needs. The primary bedroom features a large sitting (16 ft. x 13 ft.) area easily converted to a 5th-bedroom, providing extra space for relaxation and comfort. Additionally, there is a flex room (6th bedroom/office downstairs, and a large loft/playroom upstairs. New Vivint Security System with 6 cameras (2 4k cameras) with 360 view, sensors for all windows and doors on 1st floor, glass-break sensors, and floor sensors. This home is 5 minutes away from Randolph AFB, I-10, and I-35 making commuting a breeze! In essence, this home is a harmonious blend of luxurious living and tranquility, enhanced by upgrades and outdoor allure.
Home Details
Home Type
- Single Family
Est. Annual Taxes
- $4,915
Year Built
- Built in 2004
Lot Details
- 7,841 Sq Ft Lot
- Fenced
- Sprinkler System
- Mature Trees
Home Design
- Brick Exterior Construction
- Slab Foundation
- Composition Roof
- Masonry
Interior Spaces
- 3,022 Sq Ft Home
- 2-Story Property
- Ceiling Fan
- Window Treatments
- Two Living Areas
- Loft
Kitchen
- Eat-In Kitchen
- Stove
- Dishwasher
- Solid Surface Countertops
Flooring
- Carpet
- Ceramic Tile
Bedrooms and Bathrooms
- 4 Bedrooms
- Walk-In Closet
Laundry
- Laundry Room
- Laundry on lower level
- Washer Hookup
Parking
- 2 Car Garage
- Garage Door Opener
Outdoor Features
- Covered patio or porch
- Outdoor Storage
- Rain Gutters
Schools
- Judson High School
Utilities
- Central Heating and Cooling System
- Heat Pump System
- Programmable Thermostat
Community Details
- Built by OBRA
- Copperfield Subdivision
Listing and Financial Details
- Assessor Parcel Number 050692010010
Map
Source: San Antonio Board of REALTORS®
MLS Number: 1881461
APN: 05069-201-0010
- 7503 Copper Meadow
- 9726 Copper Rock
- 9814 Autumn Dawn
- 9906 Autumn Dawn
- 7566 Copper Cove
- 9619 Copper Rock
- 7514 Autumn Ledge
- 7510 Autumn Ledge
- 7415 Copper Mesa
- 9511 Autumn Run Ln
- 9458 Copperway
- 9427 Copper Mist
- 8306 Copperglen
- 9437 Copperway
- 8346 Copperglen
- 519 Donalan Dr
- 9607 Copper Spring
- 423 Reba
- 10315 Red Iron Creek
- 10323 Red Iron Creek
- 9906 Autumn Dawn
- 9454 Copper Mist
- 9626 Autumn Place
- 8206 Coppergate
- 9714 Autumn Hollow
- 9546 Autumn Run Ln
- 9814 Autumn Arch
- 9918 Autumn Arch
- 7906 Copper Brook
- 7903 Copper Brook
- 8363 Copperglen
- 510 Donalan Dr
- 519 Erica
- 451 Dolly Dr
- 10315 Red Iron Creek
- 513 Jeanette Dr
- 510 Idamarie
- 7735 Brisbane Bend
- 8526 Coppersky
- 331 Lucille
