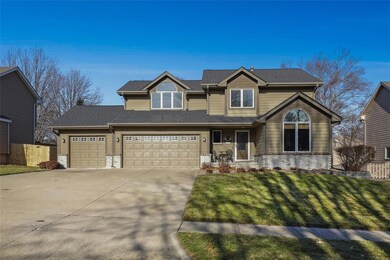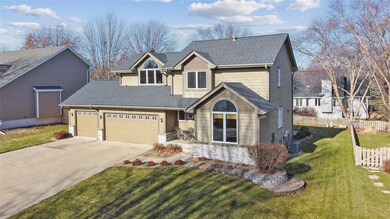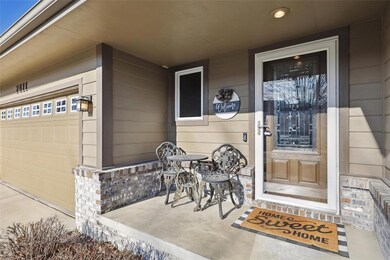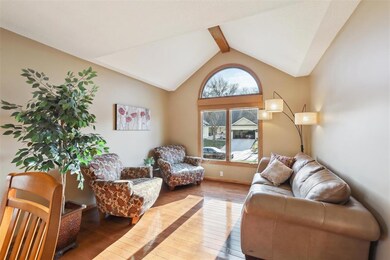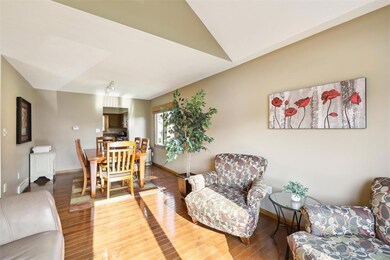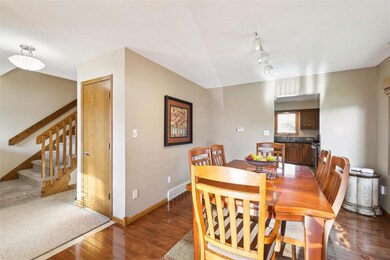
7411 Plum Dr Urbandale, IA 50322
Highlights
- Wood Flooring
- 1 Fireplace
- Forced Air Heating and Cooling System
- Timber Ridge Elementary School Rated A-
- No HOA
About This Home
As of May 2025Come home to this immaculate family home in the Johnston school district! Inside, you’ll find three spacious bedrooms upstairs, all filled with great natural light. The main floor is open and inviting, featuring a formal dining room that flows into a cozy sitting area with a beautiful vaulted ceiling and stunning window feature. The basement adds approximately 500 sq. ft. of extra space, perfect for whatever you need! Throughout the home, newer carpeting adds a fresh and comfortable feel. Notable updates include stainless steel appliances, quartz countertops, and many newer windows. Step outside to a beautifully maintained yard where the 8-zone irrigation system keeps everything lush, while the standout patio is perfect for relaxing or entertaining. The home also features a new roof (2023), and durable Hardi siding (2013) so you can move in with peace of mind. Located just a block from Sylvan Ridge Park and the citywide trail system, you’ll love the convenience of this neighborhood and the fantastic neighbors, too! With spring around the corner, the perennial landscaping is about to bloom, making this home even more stunning. Don’t miss your chance to make it yours!
Home Details
Home Type
- Single Family
Est. Annual Taxes
- $5,488
Year Built
- Built in 1992
Lot Details
- 10,000 Sq Ft Lot
- Lot Dimensions are 80x125
- Property is zoned R-1S
Home Design
- Asphalt Shingled Roof
- Cement Board or Planked
Interior Spaces
- 1,906 Sq Ft Home
- 2-Story Property
- 1 Fireplace
Kitchen
- Stove
- <<microwave>>
- Dishwasher
Flooring
- Wood
- Carpet
- Luxury Vinyl Plank Tile
Bedrooms and Bathrooms
- 3 Bedrooms
Laundry
- Dryer
- Washer
Parking
- 3 Car Attached Garage
- Driveway
Utilities
- Forced Air Heating and Cooling System
Community Details
- No Home Owners Association
Listing and Financial Details
- Assessor Parcel Number 31203128403000
Ownership History
Purchase Details
Home Financials for this Owner
Home Financials are based on the most recent Mortgage that was taken out on this home.Purchase Details
Home Financials for this Owner
Home Financials are based on the most recent Mortgage that was taken out on this home.Purchase Details
Home Financials for this Owner
Home Financials are based on the most recent Mortgage that was taken out on this home.Similar Homes in Urbandale, IA
Home Values in the Area
Average Home Value in this Area
Purchase History
| Date | Type | Sale Price | Title Company |
|---|---|---|---|
| Warranty Deed | $370,000 | None Listed On Document | |
| Warranty Deed | $370,000 | None Listed On Document | |
| Warranty Deed | $75,000 | None Available | |
| Warranty Deed | $223,500 | None Available |
Mortgage History
| Date | Status | Loan Amount | Loan Type |
|---|---|---|---|
| Open | $270,000 | New Conventional | |
| Closed | $270,000 | New Conventional | |
| Previous Owner | $200,000 | Credit Line Revolving | |
| Previous Owner | $59,270 | New Conventional | |
| Previous Owner | $160,000 | New Conventional | |
| Previous Owner | $76,000 | New Conventional | |
| Previous Owner | $86,894 | Credit Line Revolving | |
| Previous Owner | $134,000 | New Conventional | |
| Previous Owner | $150,000 | Purchase Money Mortgage |
Property History
| Date | Event | Price | Change | Sq Ft Price |
|---|---|---|---|---|
| 05/02/2025 05/02/25 | Sold | $370,000 | -1.3% | $194 / Sq Ft |
| 03/26/2025 03/26/25 | Pending | -- | -- | -- |
| 03/24/2025 03/24/25 | Price Changed | $374,900 | -1.3% | $197 / Sq Ft |
| 02/25/2025 02/25/25 | Price Changed | $379,900 | -1.3% | $199 / Sq Ft |
| 01/07/2025 01/07/25 | For Sale | $385,000 | -- | $202 / Sq Ft |
Tax History Compared to Growth
Tax History
| Year | Tax Paid | Tax Assessment Tax Assessment Total Assessment is a certain percentage of the fair market value that is determined by local assessors to be the total taxable value of land and additions on the property. | Land | Improvement |
|---|---|---|---|---|
| 2024 | $5,192 | $330,300 | $55,400 | $274,900 |
| 2023 | $4,884 | $330,300 | $55,400 | $274,900 |
| 2022 | $5,494 | $269,600 | $46,600 | $223,000 |
| 2021 | $5,348 | $269,600 | $46,600 | $223,000 |
| 2020 | $5,258 | $249,300 | $43,100 | $206,200 |
| 2019 | $5,158 | $249,300 | $43,100 | $206,200 |
| 2018 | $4,964 | $230,800 | $38,700 | $192,100 |
| 2017 | $4,608 | $230,800 | $38,700 | $192,100 |
| 2016 | $4,494 | $210,000 | $34,800 | $175,200 |
| 2015 | $4,494 | $210,000 | $34,800 | $175,200 |
| 2014 | $4,152 | $193,000 | $31,200 | $161,800 |
Agents Affiliated with this Home
-
Eric Quiner

Seller's Agent in 2025
Eric Quiner
RE/MAX
(515) 710-5468
20 in this area
214 Total Sales
-
Shannon Salmon

Buyer's Agent in 2025
Shannon Salmon
RE/MAX
(612) 327-6536
15 in this area
122 Total Sales
Map
Source: Des Moines Area Association of REALTORS®
MLS Number: 709769
APN: 312-03128403000
- 7422 Plum Dr
- 7500 Plum Dr
- 7508 Hickory Ln
- 4830 70th Place
- 7120 Hickory Ln
- 7052 Plum Dr
- 4710 76th St
- 4718 71st St
- 7014 Northview Dr
- 7037 Hickory Ln
- 4705 78th St
- 4728 70th Place
- 8001 Brookview Dr
- 7029 Sharon Dr
- 4904 69th St
- 4727 80th Place
- 17543 N Valley Dr
- 17539 N Valley Dr
- 17535 N Valley Dr
- 8123 Brookview Dr

