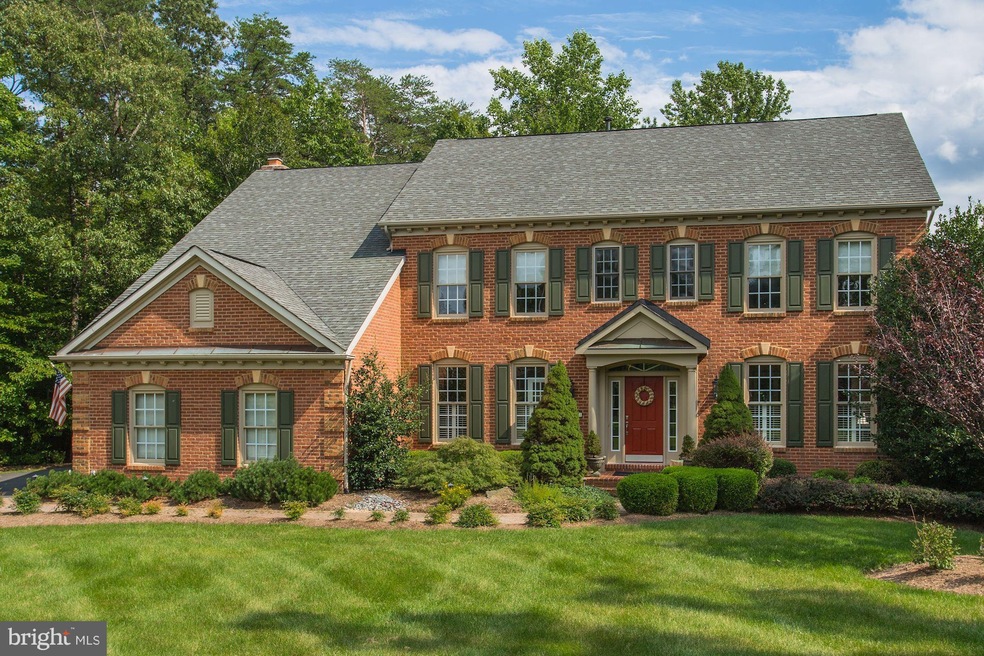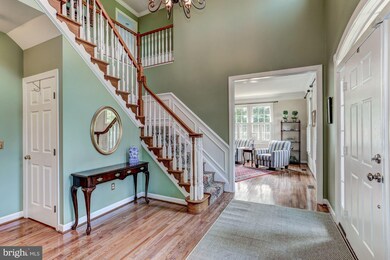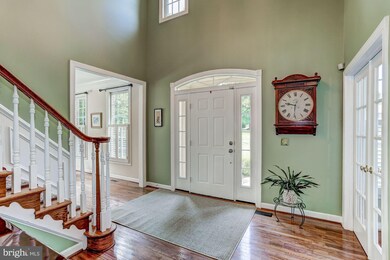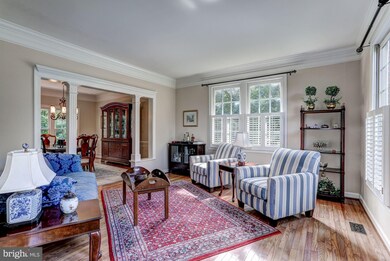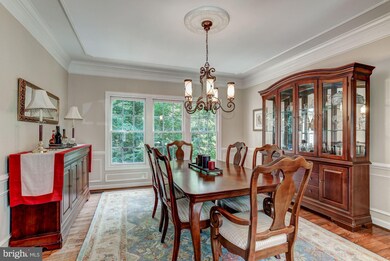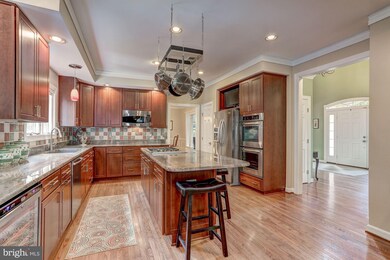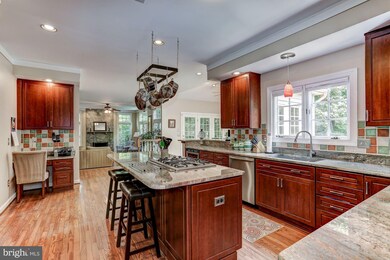
7411 Union Ridge Rd Clifton, VA 20124
Highlights
- Colonial Architecture
- Deck
- Traditional Floor Plan
- Union Mill Elementary School Rated A-
- Vaulted Ceiling
- Wood Flooring
About This Home
As of December 2017Recently Updated NV Potomac III in Clifton's Balmoral Greens. Owners have really Loved this House and It Shows. Wonderful Property on 1+ Acre to Live & Entertain.Totally Redone Kitchen allows for Nice Gathering Time in the Heart of this Home! Dine in the Morning Room or Lovely Dining Rm overlooking Deep Trees. Finish the Day in the Master Suite w/Sit Rm & Stunning Private Bath. Move In & Enjoy NOW
Last Agent to Sell the Property
EXP Realty, LLC License #0225136129 Listed on: 08/25/2017

Home Details
Home Type
- Single Family
Est. Annual Taxes
- $9,857
Year Built
- Built in 1999
Lot Details
- 1.05 Acre Lot
- Sprinkler System
- Property is in very good condition
- Property is zoned 030
HOA Fees
- $48 Monthly HOA Fees
Parking
- 3 Car Attached Garage
- Side Facing Garage
- Garage Door Opener
- Driveway
Home Design
- Colonial Architecture
- Brick Exterior Construction
- Asphalt Roof
Interior Spaces
- Property has 3 Levels
- Traditional Floor Plan
- Chair Railings
- Crown Molding
- Vaulted Ceiling
- Recessed Lighting
- Screen For Fireplace
- Gas Fireplace
- Window Treatments
- Window Screens
- Sliding Doors
- Family Room Off Kitchen
- Sitting Room
- Living Room
- Dining Room
- Den
- Game Room
- Wood Flooring
- Attic Fan
Kitchen
- Breakfast Room
- Eat-In Kitchen
- Built-In Self-Cleaning Double Oven
- <<cooktopDownDraftToken>>
- <<microwave>>
- Ice Maker
- Dishwasher
- Kitchen Island
- Upgraded Countertops
- Disposal
Bedrooms and Bathrooms
- 5 Bedrooms
- En-Suite Primary Bedroom
- En-Suite Bathroom
- 4.5 Bathrooms
- <<bathWithWhirlpoolToken>>
Laundry
- Front Loading Dryer
- Front Loading Washer
Partially Finished Basement
- Heated Basement
- Walk-Out Basement
- Connecting Stairway
- Rear Basement Entry
- Sump Pump
- Workshop
- Basement Windows
Home Security
- Motion Detectors
- Monitored
Outdoor Features
- Deck
- Patio
Schools
- Union Mill Elementary School
- Liberty Middle School
- Centreville High School
Utilities
- Humidifier
- Forced Air Zoned Heating and Cooling System
- Vented Exhaust Fan
- 60 Gallon+ Natural Gas Water Heater
- Septic Less Than The Number Of Bedrooms
- Fiber Optics Available
Listing and Financial Details
- Tax Lot 169
- Assessor Parcel Number 74-4-3- -169
Community Details
Overview
- Association fees include common area maintenance
- Built by NVHOMES
- Balmoral Greens Subdivision, Potomac Iii Floorplan
- The community has rules related to alterations or architectural changes
Recreation
- Golf Course Membership Available
Ownership History
Purchase Details
Purchase Details
Home Financials for this Owner
Home Financials are based on the most recent Mortgage that was taken out on this home.Similar Homes in Clifton, VA
Home Values in the Area
Average Home Value in this Area
Purchase History
| Date | Type | Sale Price | Title Company |
|---|---|---|---|
| Gift Deed | -- | None Available | |
| Deed | $910,000 | Commonwealth Land Title |
Mortgage History
| Date | Status | Loan Amount | Loan Type |
|---|---|---|---|
| Previous Owner | $255,000 | New Conventional | |
| Previous Owner | $432,000 | Adjustable Rate Mortgage/ARM |
Property History
| Date | Event | Price | Change | Sq Ft Price |
|---|---|---|---|---|
| 12/05/2017 12/05/17 | Sold | $910,000 | -1.6% | $187 / Sq Ft |
| 11/13/2017 11/13/17 | Pending | -- | -- | -- |
| 10/11/2017 10/11/17 | Price Changed | $925,000 | -2.1% | $190 / Sq Ft |
| 08/25/2017 08/25/17 | For Sale | $944,900 | -- | $194 / Sq Ft |
Tax History Compared to Growth
Tax History
| Year | Tax Paid | Tax Assessment Tax Assessment Total Assessment is a certain percentage of the fair market value that is determined by local assessors to be the total taxable value of land and additions on the property. | Land | Improvement |
|---|---|---|---|---|
| 2024 | $15,086 | $1,302,200 | $436,000 | $866,200 |
| 2023 | $14,380 | $1,274,260 | $436,000 | $838,260 |
| 2022 | $12,841 | $1,122,960 | $436,000 | $686,960 |
| 2021 | $11,673 | $994,750 | $436,000 | $558,750 |
| 2020 | $11,133 | $940,690 | $416,000 | $524,690 |
| 2019 | $11,334 | $957,650 | $416,000 | $541,650 |
| 2018 | $10,532 | $915,830 | $408,000 | $507,830 |
| 2017 | $10,290 | $886,290 | $408,000 | $478,290 |
| 2016 | $9,857 | $850,860 | $408,000 | $442,860 |
| 2015 | $9,083 | $813,890 | $400,000 | $413,890 |
| 2014 | $9,357 | $840,310 | $400,000 | $440,310 |
Agents Affiliated with this Home
-
Joan Stansfield

Seller's Agent in 2025
Joan Stansfield
Samson Properties
(703) 505-3898
232 Total Sales
-
Kristen Wiblishouser
K
Seller Co-Listing Agent in 2025
Kristen Wiblishouser
Samson Properties
(402) 213-4711
-
Damon Nicholas

Seller's Agent in 2017
Damon Nicholas
EXP Realty, LLC
(703) 283-0200
8 in this area
362 Total Sales
Map
Source: Bright MLS
MLS Number: 1000067197
APN: 0744-03-0169
- 7401 Clifton Quarry Dr
- 13530 Compton Rd
- 7421 Lake Dr
- 7935 Maplewood Dr
- 13310 Compton Rd
- 8018 Leland Rd
- 9308 Eagle Ct
- 9328 Eagle Ct
- 7514A Evans Ford Rd
- 13757 Laurel Rock Dr
- 8117 Leland Rd
- 13907 Whetstone Manor Ct
- 13768 Laurel Rock Dr
- 13005 Compton Rd
- 8107 Cello Way
- 9511 Walker Way
- 8147 Cello Way
- 12905 Compton Rd
- 6821 Compton Heights Cir
- 6612 Briarcroft St
