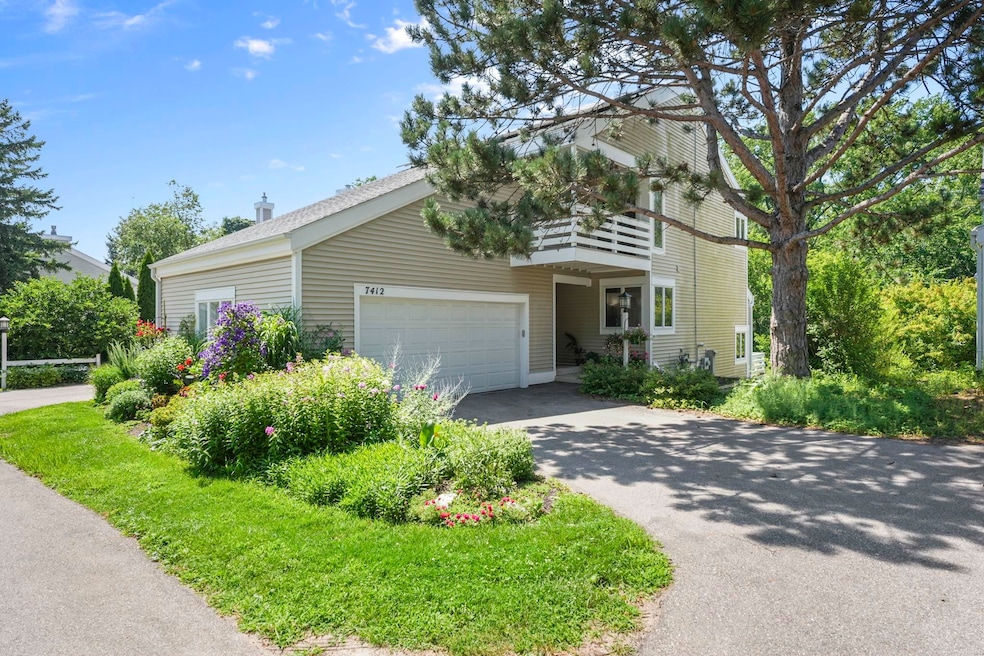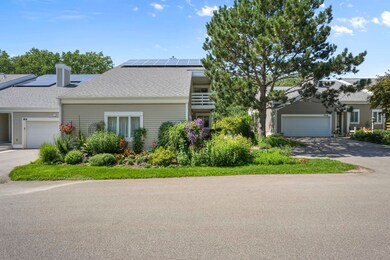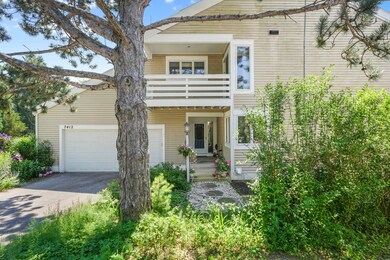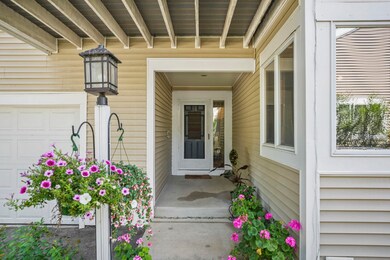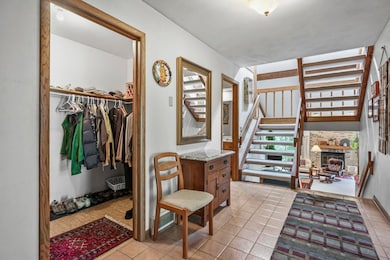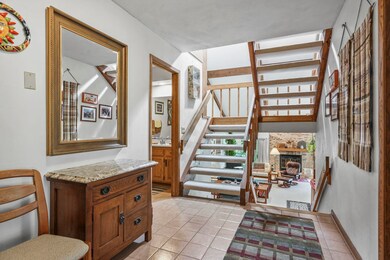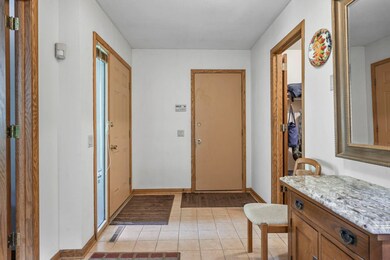
7412 Cedar Creek Trail Madison, WI 53717
Tamarack Trails NeighborhoodEstimated payment $3,582/month
Highlights
- Deck
- Vaulted Ceiling
- Great Room
- Spring Harbor Middle School Rated A-
- Wood Flooring
- 2 Car Attached Garage
About This Home
This Tamarack Trails Condo is truly one of a kind. Eco-friendly updates shine in this home - cork and stranded bamboo flooring plus solar panels that offset most of the electric bill. Vaulted ceilings, open staircases, and large windows fill the home with natural light. Relax on the screened porch overlooking the conservancy, cozy up by the fireplace, or meet your neighbors at the brand new pool, clubhouse, tennis courts, or while out on an evening stroll. Walk to restaurants, grocery stores, and more! Dogs welcome. HOA Fees: $535/mo
Listing Agent
Real Broker LLC Brokerage Phone: 608-335-3500 License #58598-90 Listed on: 07/07/2025
Home Details
Home Type
- Single Family
Est. Annual Taxes
- $8,425
Year Built
- Built in 1983
Lot Details
- 3,049 Sq Ft Lot
- Property is zoned PCD
Parking
- 2 Car Attached Garage
Home Design
- Tri-Level Property
- Vinyl Siding
Interior Spaces
- Vaulted Ceiling
- Wood Burning Fireplace
- Gas Fireplace
- Great Room
- Wood Flooring
- Laundry on lower level
Kitchen
- Breakfast Bar
- Oven or Range
- Microwave
- Dishwasher
- Disposal
Bedrooms and Bathrooms
- 4 Bedrooms
- Walk-In Closet
- Primary Bathroom is a Full Bathroom
- Bathtub and Shower Combination in Primary Bathroom
- Bathtub
Basement
- Basement Fills Entire Space Under The House
- Sump Pump
- Basement Windows
Schools
- Muir Elementary School
- Jefferson Middle School
- Memorial High School
Utilities
- Forced Air Cooling System
- Water Softener
- Cable TV Available
Additional Features
- Heating system powered by solar not connected to the grid
- Deck
Community Details
- Tamarack Trails Subdivision
Map
Home Values in the Area
Average Home Value in this Area
Tax History
| Year | Tax Paid | Tax Assessment Tax Assessment Total Assessment is a certain percentage of the fair market value that is determined by local assessors to be the total taxable value of land and additions on the property. | Land | Improvement |
|---|---|---|---|---|
| 2024 | $16,849 | $480,600 | $87,300 | $393,300 |
| 2023 | $8,441 | $466,600 | $84,800 | $381,800 |
| 2021 | $7,920 | $372,400 | $67,700 | $304,700 |
| 2020 | $7,814 | $351,300 | $63,900 | $287,400 |
| 2019 | $7,615 | $341,100 | $62,000 | $279,100 |
| 2018 | $7,239 | $324,900 | $59,000 | $265,900 |
| 2017 | $7,209 | $312,400 | $56,200 | $256,200 |
| 2016 | $6,985 | $294,700 | $53,000 | $241,700 |
| 2015 | $6,784 | $277,800 | $50,000 | $227,800 |
| 2014 | $6,652 | $277,800 | $50,000 | $227,800 |
| 2013 | $5,932 | $235,400 | $50,000 | $185,400 |
Property History
| Date | Event | Price | Change | Sq Ft Price |
|---|---|---|---|---|
| 07/16/2025 07/16/25 | For Sale | $520,000 | 0.0% | $198 / Sq Ft |
| 07/07/2025 07/07/25 | Off Market | $520,000 | -- | -- |
Purchase History
| Date | Type | Sale Price | Title Company |
|---|---|---|---|
| Quit Claim Deed | -- | None Available |
Similar Homes in Madison, WI
Source: South Central Wisconsin Multiple Listing Service
MLS Number: 2003763
APN: 0708-234-0719-7
- 2 Red Cedar Trail
- 4 Red Cedar Trail
- 1 Winterberry Trail
- 11 Winterberry Trail
- 7808 E Oakbridge Way
- 7826 E Oakbridge Way
- 7817 Brule St
- 2 Oak Glen Ct
- 313 Sauk Creek Dr
- 535 D'Onofrio Dr Unit 5
- 535 D'Onofrio Dr Unit 6
- 7540 Widgeon Way
- 301 N Gammon Rd
- 101 Everglade Dr
- 527 Walnut Grove Dr
- 525 Walnut Grove Dr
- 301 Harbour Town Dr Unit 323
- 301 Harbour Town Dr Unit 225
- 301 Harbour Town Dr Unit 227
- 301 Harbour Town Dr Unit 208
- 238 Randolph Dr
- 7603 Mineral Point Rd
- 7933 Tree Ln
- 7917 W Oakbrook Cir
- 7802 Big Sky Dr
- 33 Oakbridge Ct
- 527 D'Onofrio Dr Unit 1
- 477 S High Point Rd
- 440 N Westfield Rd
- 7401-7413 Old Sauk Rd
- 7449 Weekend Way
- 301 Harbour Town Dr Unit 301
- 12 Sayner Ct
- 260 Junction Rd
- 10 Coronado Ct
- 55 Junction Ct
- 45 Junction Ct
- 8310 Globe Dr
- 489 Commerce Dr
- 18 Mesa Verde Ct
