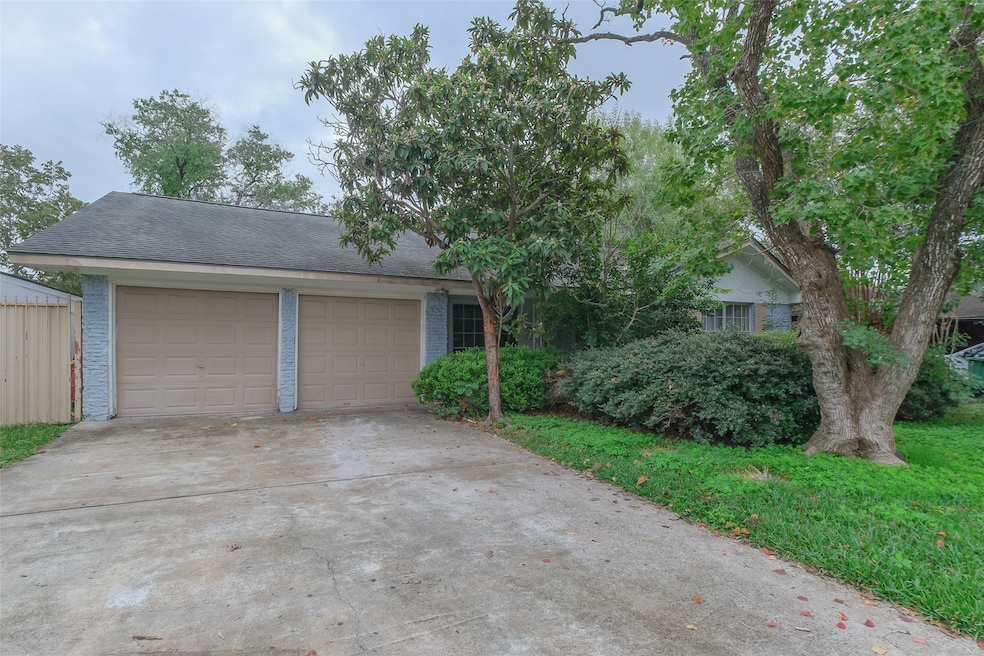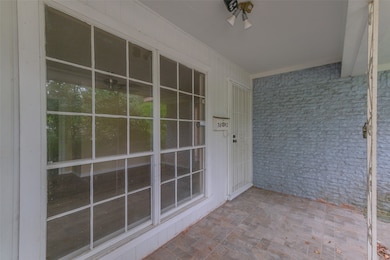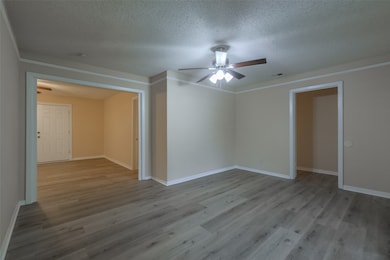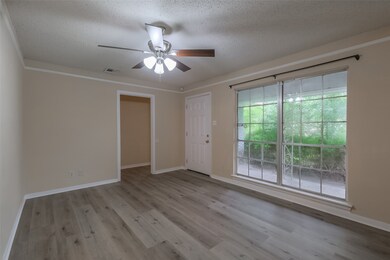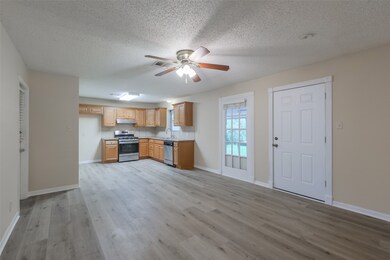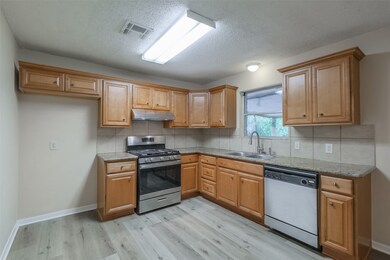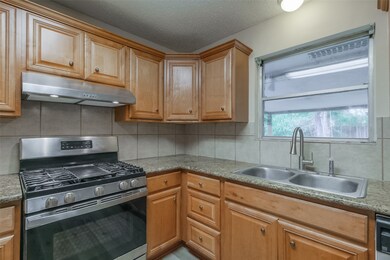7413 Heilig Rd Houston, TX 77074
Sharpstown NeighborhoodHighlights
- 2 Car Attached Garage
- Living Room
- Central Heating and Cooling System
- Bathtub with Shower
- Tile Flooring
- Ceiling Fan
About This Home
Charming 3 bedrooms 1.5 baths with 2 car garage in quiet neighborhood. Recently remodeled bathrooms with new bathtub, new vanity cabinets and quartz countertop. Vinyl planks in living room, kitchen, and bedrooms. New ceramic tiles in bathrooms. No carpet. Easy to maintain. Kitchen has SS gas stove with double oven, refrigerator, and dishwasher. AC compressor installed one year ago. Covered patio. Minutes to HBU, Memorial Herman Hospital. 20 min to downtown and Medical Center. Application fee is $75 per adult. Pet is reviewed case by case with $400 non-refundable per pet deposit. No section 8. Never been flooded. Must see to appreciate.
Home Details
Home Type
- Single Family
Est. Annual Taxes
- $4,398
Year Built
- Built in 1955
Lot Details
- 7,560 Sq Ft Lot
- Property is Fully Fenced
- Cleared Lot
Parking
- 2 Car Attached Garage
- Garage Door Opener
Interior Spaces
- 1,234 Sq Ft Home
- 1-Story Property
- Ceiling Fan
- Living Room
- Washer and Gas Dryer Hookup
Kitchen
- Gas Oven
- Gas Range
- Dishwasher
- Disposal
Flooring
- Tile
- Vinyl Plank
- Vinyl
Bedrooms and Bathrooms
- 3 Bedrooms
- Bathtub with Shower
Schools
- Sutton Elementary School
- Long Middle School
- Sharpstown High School
Utilities
- Central Heating and Cooling System
- Heating System Uses Gas
- No Utilities
Listing and Financial Details
- Property Available on 7/31/25
- 12 Month Lease Term
Community Details
Overview
- Sharpstown Sec 01 Subdivision
Pet Policy
- Call for details about the types of pets allowed
- Pet Deposit Required
Map
Source: Houston Association of REALTORS®
MLS Number: 78642710
APN: 0833900000004
- 6601 Roos Rd
- 6609 Scribner Rd
- 5651 Pine St
- 5674 Hazen St
- 6805 Mobud Dr
- 5617 Valerie St
- 6814 Mobud Dr
- 5905 Maple St
- 8102 Hillcroft St
- 8110 Albacore Dr
- 5531 Pine St Unit H
- 5542 Holly St Unit 205
- 5542 Holly St Unit 209
- 5542 Holly St Unit 208
- 6033 Cypress St
- 6031 Cypress St
- 5530 Holly St Unit H
- 7714 Renwick Dr Unit M67
- 6931 Edgemoor Dr
- 6857 Bellaire Blvd
- 5618 Pine St
- 8110 Albacore Dr Unit 32
- 6013 Cypress St
- 5900 Bissonnet St
- 5602 Sylmar Rd
- 5505 Pine St
- 5518 Holly St
- 6606 De Moss Dr Unit 1406
- 6606 De Moss Dr Unit 1505
- 5539 Edith St Unit ID1019613P
- 5546 Beechnut St
- 6601 Dunlap St
- 6833 Beechnut St
- 7034 Hazen St
- 7211 Atwell Dr Unit 26
- 7211 Atwell Dr Unit 20
- 7211 Atwell Dr Unit 24
- 5707 Darnell St
- 808 Carol St
- 5410 Alder Cir
