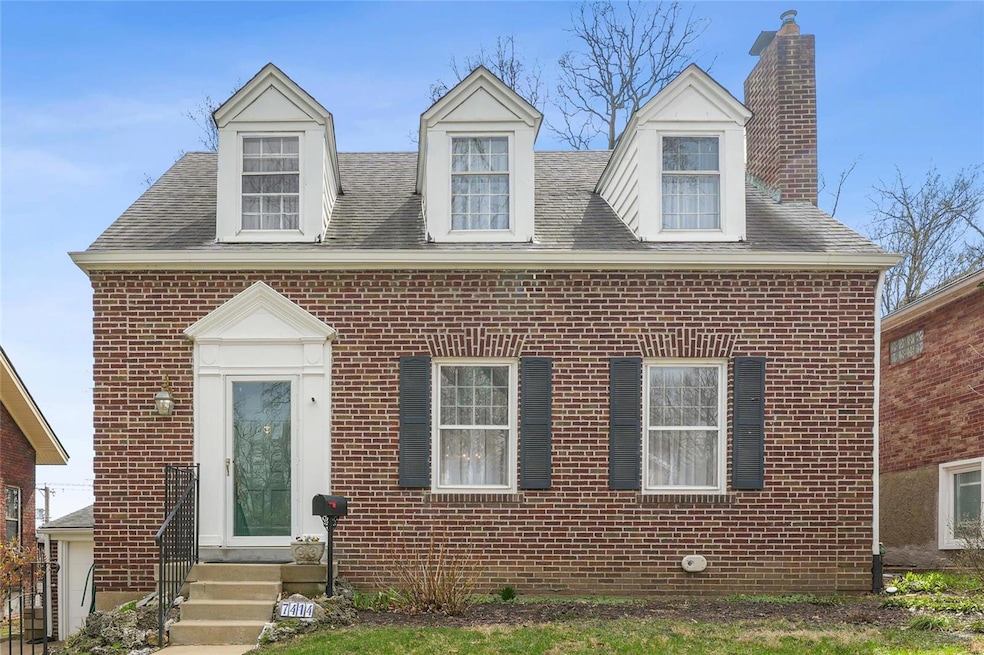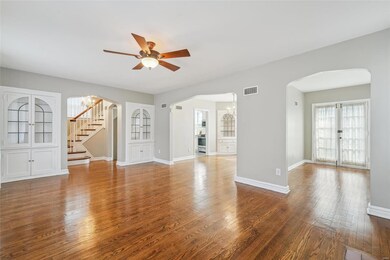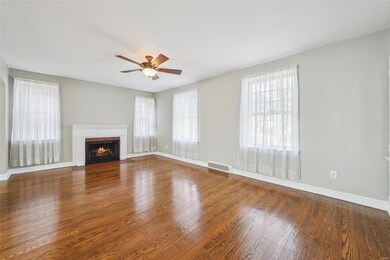
7414 Melrose Ave Saint Louis, MO 63130
Highlights
- Traditional Architecture
- Home Office
- 1 Car Attached Garage
- Wood Flooring
- Some Wood Windows
- Storm Windows
About This Home
As of April 2025Looking for that U. City charm? This is it! Special architectural features include arched doorways, glass doorknobs, a beautiful fireplace in the living room, and gorgeous gleaming rich wood floors throughout most of the house. The entry hall opens to the spacious living room with pretty built-in corner cabinets with leaded glass doors. An arched doorway connects the living and dining rooms. Additional beautiful glass front corner cabinets enhance the formal dining room. Enjoy the cozy den/office with French doors opening to stairs going down to a large stone patio and big back yard bordered with pretty flower beds and including a storage shed. The cheerful light-filled kitchen has lots of nice updates. A half bath completes the main level. 3 bedrooms and a full hall bath are on the second floor. The full basement is immaculate and offers possibilities to add some more finished space. The one car garage will accommodate a small car. This home is beautiful and is move-in ready!
Last Agent to Sell the Property
Coldwell Banker Realty - Gundaker License #1999056052 Listed on: 03/19/2025

Last Buyer's Agent
Melissa Anderson
Redfin Corporation License #2015037220

Home Details
Home Type
- Single Family
Est. Annual Taxes
- $3,133
Year Built
- Built in 1936
Parking
- 1 Car Attached Garage
- Driveway
Home Design
- Traditional Architecture
- Brick Exterior Construction
Interior Spaces
- 1,519 Sq Ft Home
- 1.5-Story Property
- Wood Burning Fireplace
- Non-Functioning Fireplace
- Some Wood Windows
- French Doors
- Living Room
- Dining Room
- Home Office
- Unfinished Basement
- Basement Fills Entire Space Under The House
Kitchen
- <<microwave>>
- Dishwasher
- Disposal
Flooring
- Wood
- Luxury Vinyl Tile
Bedrooms and Bathrooms
- 3 Bedrooms
Home Security
- Storm Windows
- Storm Doors
Schools
- Jackson Park Elem. Elementary School
- Brittany Woods Middle School
- University City Sr. High School
Utilities
- Humidifier
- Forced Air Heating System
Additional Features
- Shed
- Lot Dimensions are 50 x 158
Listing and Financial Details
- Assessor Parcel Number 17J-41-0514
Ownership History
Purchase Details
Home Financials for this Owner
Home Financials are based on the most recent Mortgage that was taken out on this home.Purchase Details
Similar Homes in Saint Louis, MO
Home Values in the Area
Average Home Value in this Area
Purchase History
| Date | Type | Sale Price | Title Company |
|---|---|---|---|
| Warranty Deed | -- | Title Partners | |
| Interfamily Deed Transfer | -- | None Available |
Mortgage History
| Date | Status | Loan Amount | Loan Type |
|---|---|---|---|
| Open | $300,000 | New Conventional | |
| Previous Owner | $80,000 | New Conventional |
Property History
| Date | Event | Price | Change | Sq Ft Price |
|---|---|---|---|---|
| 04/24/2025 04/24/25 | Sold | -- | -- | -- |
| 04/15/2025 04/15/25 | Pending | -- | -- | -- |
| 03/19/2025 03/19/25 | For Sale | $300,000 | -- | $197 / Sq Ft |
| 02/20/2025 02/20/25 | Off Market | -- | -- | -- |
Tax History Compared to Growth
Tax History
| Year | Tax Paid | Tax Assessment Tax Assessment Total Assessment is a certain percentage of the fair market value that is determined by local assessors to be the total taxable value of land and additions on the property. | Land | Improvement |
|---|---|---|---|---|
| 2023 | $3,133 | $43,760 | $12,070 | $31,690 |
| 2022 | $2,804 | $36,480 | $7,030 | $29,450 |
| 2021 | $2,775 | $36,480 | $7,030 | $29,450 |
| 2020 | $2,274 | $29,010 | $5,870 | $23,140 |
| 2019 | $2,253 | $29,010 | $5,870 | $23,140 |
| 2018 | $2,101 | $24,980 | $5,110 | $19,870 |
| 2017 | $2,105 | $24,980 | $5,110 | $19,870 |
| 2016 | $2,019 | $22,910 | $5,110 | $17,800 |
| 2015 | $2,028 | $22,910 | $5,110 | $17,800 |
| 2014 | $2,684 | $30,000 | $5,150 | $24,850 |
Agents Affiliated with this Home
-
Joanne Iskiwitch

Seller's Agent in 2025
Joanne Iskiwitch
Coldwell Banker Realty - Gundaker
(314) 495-4220
44 in this area
100 Total Sales
-
M
Buyer's Agent in 2025
Melissa Anderson
Redfin Corporation
Map
Source: MARIS MLS
MLS Number: MIS25009160
APN: 17J-41-0514
- 7415 Wellington Ave
- 7439 Wellington Ave
- 7525 Dajoby Ln
- 7459 Ahern Ave
- 7448 Ahern Ave
- 1101 W Parkedge Ln
- 7481 Drexel Dr
- 1076 N Jackson Ave
- 1276 N and Rd S
- 7487 Shaftesbury Ave
- 7515 Shaftesbury Ave
- 7315 Ahern Ave
- 7430 Wayne Ave
- 7334 Chamberlain Ave
- 1236 Backer St
- 7637 Lynn Ave
- 1604 Quendo Ave
- 7354 Trenton Ave
- 1607 Bradford Ave
- 1237 Fairview Ave






