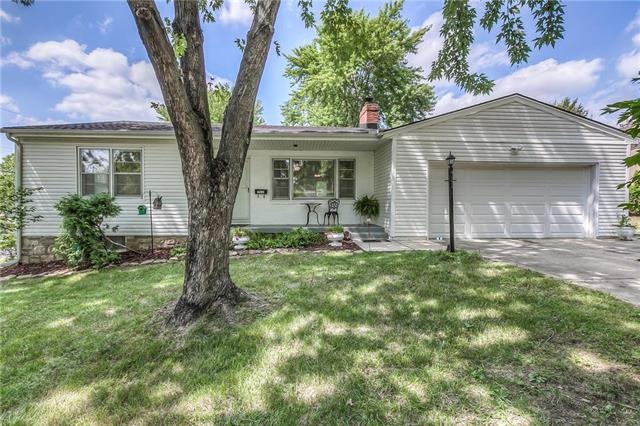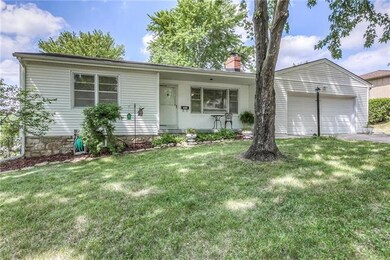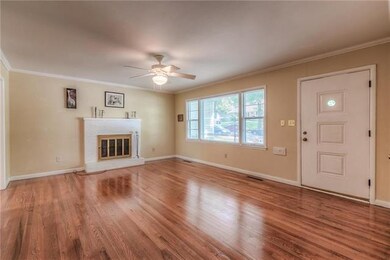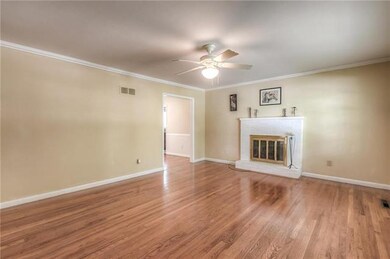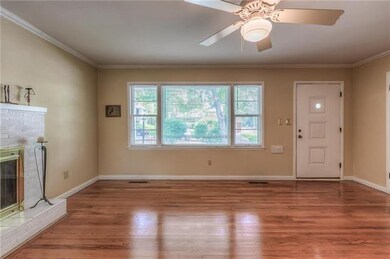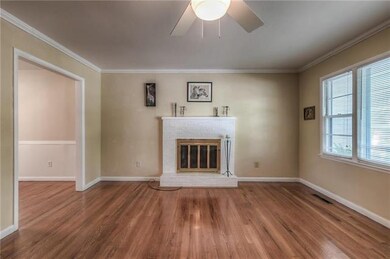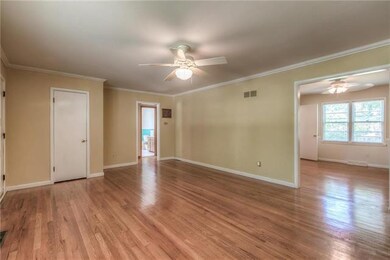
7414 W 55th St Mission, KS 66202
Highlights
- Deck
- Ranch Style House
- Corner Lot
- Vaulted Ceiling
- Wood Flooring
- Granite Countertops
About This Home
As of June 2024Move in ready! * 4 bedrooms & 3 full baths * includes large bed & bath in finished basement * new siding (3 yrs.) * new roof (4 yrs.) * new kitchen cabinets, granite counter top, & stone backsplash * shiny hardwood floors throughout * large rooms recently painted * very spacious 2 car garage * deck overlooking good size backyard * special flex room in basement * two minutes to North Park and tennis courts * quick access to I-35, downtown, shopping & Plaza * ready for your visit and possibly a long stay. Square footage is approximate.
Home Details
Home Type
- Single Family
Est. Annual Taxes
- $2,196
Year Built
- Built in 1955
Lot Details
- Partially Fenced Property
- Corner Lot
- Many Trees
Parking
- 2 Car Attached Garage
Home Design
- Ranch Style House
- Traditional Architecture
- Frame Construction
- Composition Roof
Interior Spaces
- Wet Bar: Shower Over Tub, Carpet
- Built-In Features: Shower Over Tub, Carpet
- Vaulted Ceiling
- Ceiling Fan: Shower Over Tub, Carpet
- Skylights
- Some Wood Windows
- Thermal Windows
- Shades
- Plantation Shutters
- Drapes & Rods
- Family Room
- Living Room with Fireplace
- Formal Dining Room
- Attic Fan
- Storm Doors
Kitchen
- Eat-In Kitchen
- Free-Standing Range
- Dishwasher
- Granite Countertops
- Laminate Countertops
Flooring
- Wood
- Wall to Wall Carpet
- Linoleum
- Laminate
- Stone
- Ceramic Tile
- Luxury Vinyl Plank Tile
- Luxury Vinyl Tile
Bedrooms and Bathrooms
- 4 Bedrooms
- Cedar Closet: Shower Over Tub, Carpet
- Walk-In Closet: Shower Over Tub, Carpet
- 3 Full Bathrooms
- Double Vanity
- <<tubWithShowerToken>>
Basement
- Walk-Out Basement
- Basement Fills Entire Space Under The House
- Garage Access
- Laundry in Basement
Outdoor Features
- Deck
- Enclosed patio or porch
Location
- City Lot
Utilities
- Forced Air Heating and Cooling System
- Satellite Dish
Community Details
- Oakdale Subdivision
Listing and Financial Details
- Assessor Parcel Number Np54600003 0011
Ownership History
Purchase Details
Home Financials for this Owner
Home Financials are based on the most recent Mortgage that was taken out on this home.Purchase Details
Home Financials for this Owner
Home Financials are based on the most recent Mortgage that was taken out on this home.Purchase Details
Home Financials for this Owner
Home Financials are based on the most recent Mortgage that was taken out on this home.Similar Homes in Mission, KS
Home Values in the Area
Average Home Value in this Area
Purchase History
| Date | Type | Sale Price | Title Company |
|---|---|---|---|
| Warranty Deed | -- | Continental Title Company | |
| Warranty Deed | -- | Continental Title Company | |
| Warranty Deed | -- | Continental Title | |
| Warranty Deed | -- | Chicago Title Insurance Co |
Mortgage History
| Date | Status | Loan Amount | Loan Type |
|---|---|---|---|
| Open | $339,625 | New Conventional | |
| Closed | $339,625 | New Conventional | |
| Previous Owner | $183,350 | No Value Available | |
| Previous Owner | $180,093 | FHA | |
| Previous Owner | $177,960 | FHA | |
| Previous Owner | $67,500 | No Value Available |
Property History
| Date | Event | Price | Change | Sq Ft Price |
|---|---|---|---|---|
| 06/05/2024 06/05/24 | Sold | -- | -- | -- |
| 05/05/2024 05/05/24 | Pending | -- | -- | -- |
| 05/04/2024 05/04/24 | For Sale | $335,000 | 0.0% | $161 / Sq Ft |
| 05/04/2024 05/04/24 | Price Changed | $335,000 | +3.1% | $161 / Sq Ft |
| 04/15/2024 04/15/24 | Pending | -- | -- | -- |
| 04/12/2024 04/12/24 | For Sale | $325,000 | +47.8% | $156 / Sq Ft |
| 08/24/2018 08/24/18 | Sold | -- | -- | -- |
| 07/23/2018 07/23/18 | Price Changed | $219,900 | -4.3% | $107 / Sq Ft |
| 07/17/2018 07/17/18 | Price Changed | $229,900 | -5.2% | $112 / Sq Ft |
| 06/29/2018 06/29/18 | For Sale | $242,500 | -- | $118 / Sq Ft |
Tax History Compared to Growth
Tax History
| Year | Tax Paid | Tax Assessment Tax Assessment Total Assessment is a certain percentage of the fair market value that is determined by local assessors to be the total taxable value of land and additions on the property. | Land | Improvement |
|---|---|---|---|---|
| 2024 | $3,529 | $36,742 | $8,789 | $27,953 |
| 2023 | $3,235 | $33,143 | $7,023 | $26,120 |
| 2022 | $2,905 | $30,003 | $7,023 | $22,980 |
| 2021 | $2,735 | $26,796 | $6,383 | $20,413 |
| 2020 | $2,638 | $25,887 | $5,796 | $20,091 |
| 2019 | $2,550 | $25,047 | $3,733 | $21,314 |
| 2018 | $2,439 | $23,863 | $3,733 | $20,130 |
| 2017 | $2,196 | $21,149 | $3,248 | $17,901 |
| 2016 | $2,146 | $20,332 | $3,248 | $17,084 |
| 2015 | $1,982 | $19,182 | $3,248 | $15,934 |
| 2013 | -- | $18,067 | $3,248 | $14,819 |
Agents Affiliated with this Home
-
Sharon Sigman

Seller's Agent in 2024
Sharon Sigman
RE/MAX State Line
(913) 488-8300
8 in this area
250 Total Sales
-
Aaron Olla

Buyer's Agent in 2024
Aaron Olla
Real Broker, LLC
(816) 812-7008
5 in this area
264 Total Sales
-
YFA Team

Seller's Agent in 2018
YFA Team
Your Future Address, LLC
(913) 220-3260
2 in this area
450 Total Sales
-
Molly Rector
M
Seller Co-Listing Agent in 2018
Molly Rector
Platinum Realty LLC
(913) 579-3377
2 in this area
136 Total Sales
Map
Source: Heartland MLS
MLS Number: 2115506
APN: NP54600003-0011
- 7407 W 56th Terrace
- 5308 Foster St
- 5737 Metcalf Ct
- 6615 Florence St
- 6611 Florence St
- 6610 Florence St
- 6614 Florence St
- 7907 W 59th Terrace
- 5622 Russell St
- 8224 Johnson Dr
- 8602 W 55th St
- 5826 Walmer St
- 5162 Walmer St
- 5809 Woodward St
- 5729 Lamar Ave
- 5242 Horton St
- 6414 W 51st St
- 6521 W 49th St
- 8308 W 61st St
- 5706 Beverly Ave
