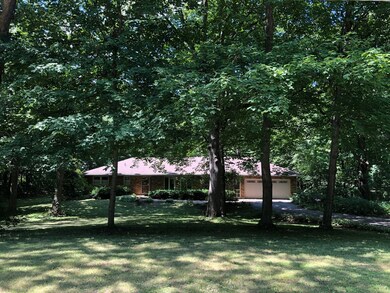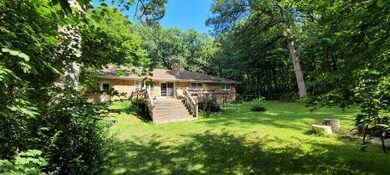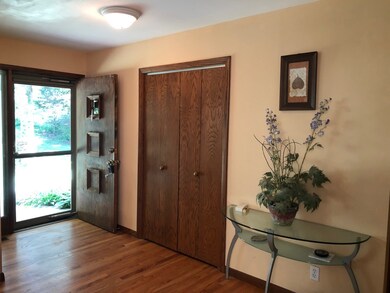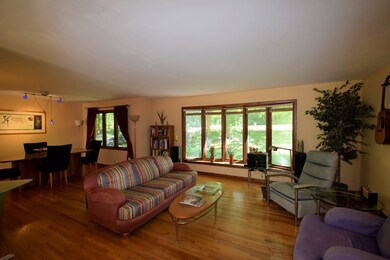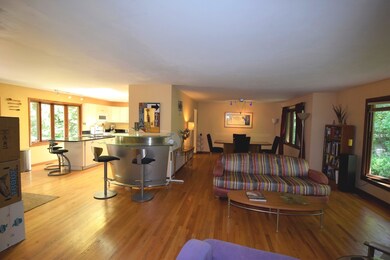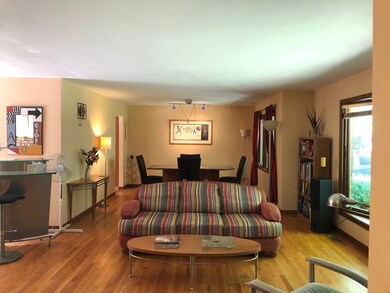
7417 N Hill Rd Marengo, IL 60152
Highlights
- 2.38 Acre Lot
- Open Floorplan
- Deck
- Riley Community Consolidated School District 18 Rated A-
- Mature Trees
- Property is near a forest
About This Home
As of July 2025Seller's circumstance is buyer's opportunity! FABULOUS HOUSE, LOT AND LOCATION! Looking for a project? All Brick Ranch on stunning 2.4 acre lot just minutes to I90! Tranquil setting with towering oaks & maple forest for privacy that is so hard to find. Exceptional ranch floorplan with open concept and views out every window. Unique and rare opportunity for the buyers that have lost out on homes to finally be able to obtain such a fabulous property! Owner will look at ALL TERMS and would ideally like to leave some contents behind. ***Needs cosmetic work . . . turn this into what you really desire (needs fresh painting). Solid white oak flooring in many of the rooms. Kitchen has desirable white cabinets with glass door features, granite counters, center island with room for 4 bar stools and stunning view out kitchen window. All appliances included. Wood burning fireplace in eat-in area with french doors leading to huge deck (approx. 8-10 years old). Stamped concrete walkway and small patio at entrance. Full finished basement with 4th bedroom, 3rd bathroom and family room area. Roof and gutters (2012), Furnace (2014), Driveway (2017), Skylights Replaced (2021), Septic Holding Tank (2020), Garage Door (2014), Whirlpool Dishwasher (2018), Whirlpool Washer & Microwave (2017)! Solid house with good bones but being sold "AS IS". Home Warranty Included! Time to make it your own! Quiet Cul-De-Sac Location!
Last Agent to Sell the Property
Home Solutions Real Estate License #471005857 Listed on: 08/18/2022
Last Buyer's Agent
Home Solutions Real Estate License #471005857 Listed on: 08/18/2022
Home Details
Home Type
- Single Family
Est. Annual Taxes
- $4,828
Year Built
- Built in 1975
Lot Details
- 2.38 Acre Lot
- Lot Dimensions are 165x626
- Mature Trees
- Wooded Lot
- Backs to Trees or Woods
Parking
- 2 Car Attached Garage
- Garage Transmitter
- Garage Door Opener
- Driveway
- Parking Included in Price
Home Design
- Ranch Style House
- Brick Exterior Construction
- Asphalt Roof
- Concrete Perimeter Foundation
Interior Spaces
- 1,700 Sq Ft Home
- Open Floorplan
- Ceiling Fan
- Skylights
- Wood Burning Fireplace
- Living Room
- Dining Room
- Wood Flooring
Kitchen
- Range<<rangeHoodToken>>
- <<microwave>>
- Dishwasher
- Granite Countertops
Bedrooms and Bathrooms
- 3 Bedrooms
- 4 Potential Bedrooms
- Walk-In Closet
- 3 Full Bathrooms
Laundry
- Laundry Room
- Dryer
- Washer
- Sink Near Laundry
- Laundry Chute
Finished Basement
- Basement Fills Entire Space Under The House
- Sump Pump
- Finished Basement Bathroom
Outdoor Features
- Deck
- Stamped Concrete Patio
Location
- Property is near a forest
Schools
- Marengo High School
Utilities
- Forced Air Heating and Cooling System
- Heating System Uses Natural Gas
- Well
- Water Softener is Owned
- Private or Community Septic Tank
Community Details
- Ranch
Listing and Financial Details
- Homeowner Tax Exemptions
Ownership History
Purchase Details
Home Financials for this Owner
Home Financials are based on the most recent Mortgage that was taken out on this home.Purchase Details
Home Financials for this Owner
Home Financials are based on the most recent Mortgage that was taken out on this home.Purchase Details
Home Financials for this Owner
Home Financials are based on the most recent Mortgage that was taken out on this home.Similar Homes in Marengo, IL
Home Values in the Area
Average Home Value in this Area
Purchase History
| Date | Type | Sale Price | Title Company |
|---|---|---|---|
| Warranty Deed | $370,000 | -- | |
| Interfamily Deed Transfer | -- | Fox Title Company | |
| Warranty Deed | $265,000 | Northland Title Llc |
Mortgage History
| Date | Status | Loan Amount | Loan Type |
|---|---|---|---|
| Open | $220,000 | New Conventional | |
| Closed | $100,000 | No Value Available | |
| Previous Owner | $156,000 | New Conventional | |
| Previous Owner | $172,000 | New Conventional | |
| Previous Owner | $229,000 | New Conventional | |
| Previous Owner | $261,000 | Unknown | |
| Previous Owner | $262,500 | Balloon | |
| Previous Owner | $251,750 | No Value Available | |
| Previous Owner | $25,000 | Credit Line Revolving | |
| Previous Owner | $151,000 | Unknown |
Property History
| Date | Event | Price | Change | Sq Ft Price |
|---|---|---|---|---|
| 07/07/2025 07/07/25 | Sold | $467,000 | +3.8% | $275 / Sq Ft |
| 06/02/2025 06/02/25 | Pending | -- | -- | -- |
| 05/21/2025 05/21/25 | For Sale | $449,900 | +21.6% | $265 / Sq Ft |
| 11/16/2022 11/16/22 | Sold | $370,000 | -5.1% | $218 / Sq Ft |
| 09/19/2022 09/19/22 | Pending | -- | -- | -- |
| 09/14/2022 09/14/22 | Price Changed | $389,900 | -2.5% | $229 / Sq Ft |
| 08/18/2022 08/18/22 | For Sale | $399,900 | -- | $235 / Sq Ft |
Tax History Compared to Growth
Tax History
| Year | Tax Paid | Tax Assessment Tax Assessment Total Assessment is a certain percentage of the fair market value that is determined by local assessors to be the total taxable value of land and additions on the property. | Land | Improvement |
|---|---|---|---|---|
| 2024 | $5,514 | $111,463 | $13,223 | $98,240 |
| 2023 | $6,729 | $99,325 | $11,783 | $87,542 |
| 2022 | $6,794 | $91,074 | $10,804 | $80,270 |
| 2021 | $4,828 | $84,382 | $10,010 | $74,372 |
| 2020 | $6,351 | $79,771 | $9,463 | $70,308 |
| 2019 | $6,762 | $76,350 | $9,057 | $67,293 |
| 2018 | $6,399 | $73,200 | $6,967 | $66,233 |
| 2017 | $6,281 | $70,759 | $6,735 | $64,024 |
| 2016 | $6,203 | $68,063 | $6,478 | $61,585 |
| 2013 | -- | $57,548 | $20,201 | $37,347 |
Agents Affiliated with this Home
-
Slawomir Rachmaciej

Seller's Agent in 2025
Slawomir Rachmaciej
Exit Realty Redefined
(847) 903-2924
1 in this area
241 Total Sales
-
George Ristau

Buyer's Agent in 2025
George Ristau
Weichert, Realtors - All Pro
(708) 205-3868
1 in this area
201 Total Sales
-
Stacey St John

Seller's Agent in 2022
Stacey St John
Home Solutions Real Estate
(815) 861-2200
57 in this area
100 Total Sales
Map
Source: Midwest Real Estate Data (MRED)
MLS Number: 11608134
APN: 16-12-276-008
- 8106 Maple St
- 1210 Maplewood Dr
- 920 Thornapple Ln
- 1110 Maplewood Dr
- 800 Thornapple Ln
- 935 Courtney Ln
- 0 Ratfield Rd
- 800 Cloverleaf Dr
- 905 Mildred Dr
- 925 Courtney Ln
- 760 Thornapple Ln
- 820 Thornapple Ln
- 900 Thornapple Ln
- 740 Cloverleaf Dr
- 810 Thornapple Ln
- 905 Mildred Dr
- 905 Mildred Dr
- 905 Mildred Dr
- 730 Cloverleaf Dr
- 720 Cloverleaf Dr

