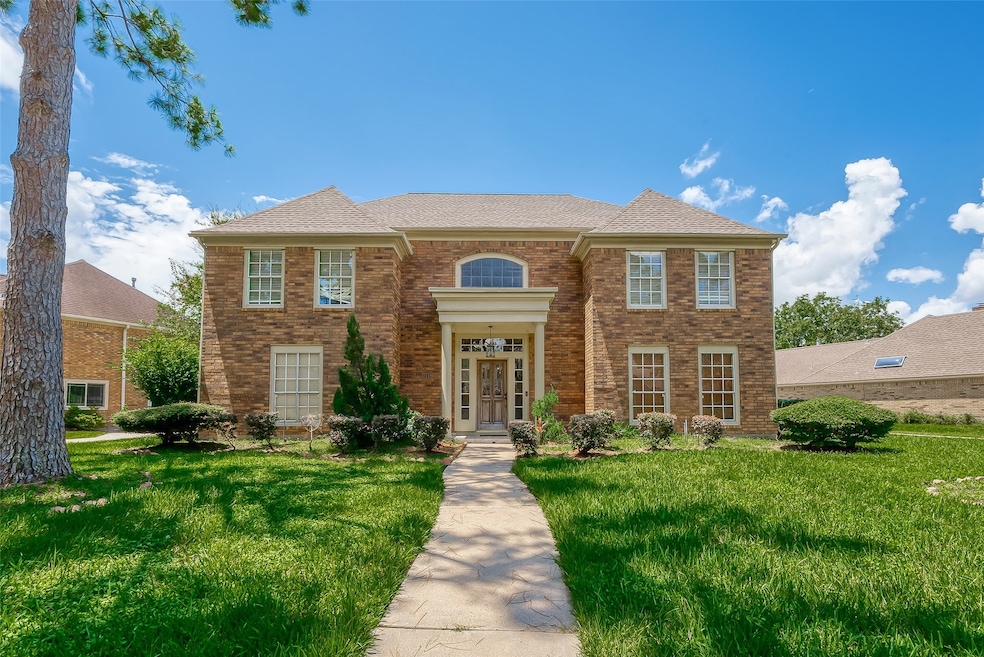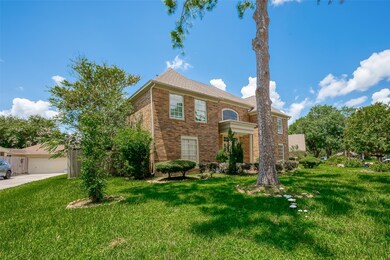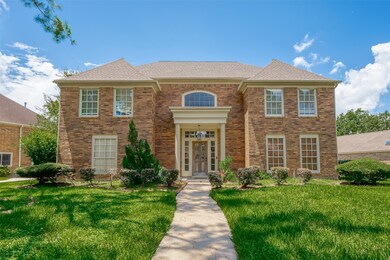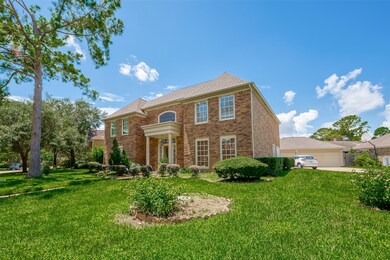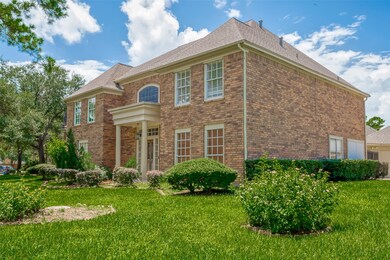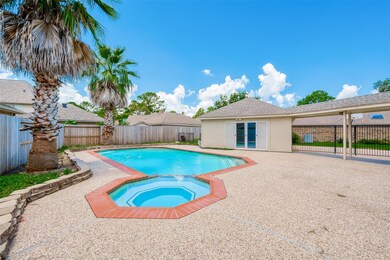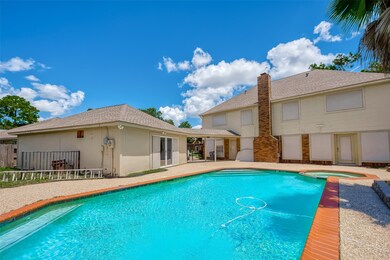
7419 Foxton Place Ct Houston, TX 77095
Copperfield NeighborhoodHighlights
- Very Popular Property
- Gunite Pool
- Granite Countertops
- Lowery Elementary School Rated A-
- Traditional Architecture
- Home Office
About This Home
As of March 2025Discover a beautiful home situated on a cul-de-sac with wonderful neighbors! The luxurious sports pool is a standout feature that truly enhances this home! It offers a perfect blend of relaxation and recreation. Enjoy the spa and cabana room complete with an outside bath. The garage doubles as a parking area and workout room, with covered storage behind. The over-sized lot features granite countertops in the kitchen and a large den with a gas fireplace. Retreat to your spacious master bedroom with private access to the pool and spa, and indulge in the extra-large master bathroom. Upstairs, you’ll find a spacious game room, four additional bedrooms (with a fifth room perfect for a bedroom or office), and ample storage closets. Every inch of this home is designed to be pretty, functional, and fun!
Last Agent to Sell the Property
Keller Williams Memorial License #0717992 Listed on: 08/01/2024

Last Buyer's Agent
Nonmls
Houston Association of REALTORS
Home Details
Home Type
- Single Family
Est. Annual Taxes
- $7,425
Year Built
- Built in 1989
Lot Details
- 10,874 Sq Ft Lot
- Cul-De-Sac
- Property is Fully Fenced
HOA Fees
- $58 Monthly HOA Fees
Parking
- 3 Car Detached Garage
Home Design
- Traditional Architecture
- Brick Exterior Construction
- Slab Foundation
- Composition Roof
- Wood Siding
Interior Spaces
- 3,680 Sq Ft Home
- 2-Story Property
- Gas Fireplace
- Living Room
- Home Office
- Utility Room
- Tile Flooring
Kitchen
- <<microwave>>
- Dishwasher
- Granite Countertops
- Disposal
Bedrooms and Bathrooms
- 5 Bedrooms
- Double Vanity
Pool
- Gunite Pool
Schools
- Lowery Elementary School
- Aragon Middle School
- Langham Creek High School
Utilities
- Central Heating and Cooling System
- Heating System Uses Gas
Community Details
Overview
- Graham Management Association, Phone Number (281) 497-4320
- Copperfield Southdown Village Subdivision
Recreation
- Community Pool
Ownership History
Purchase Details
Home Financials for this Owner
Home Financials are based on the most recent Mortgage that was taken out on this home.Purchase Details
Purchase Details
Home Financials for this Owner
Home Financials are based on the most recent Mortgage that was taken out on this home.Purchase Details
Home Financials for this Owner
Home Financials are based on the most recent Mortgage that was taken out on this home.Similar Homes in the area
Home Values in the Area
Average Home Value in this Area
Purchase History
| Date | Type | Sale Price | Title Company |
|---|---|---|---|
| Special Warranty Deed | -- | Spartan Title | |
| Warranty Deed | -- | None Listed On Document | |
| Contract Of Sale | -- | None Listed On Document | |
| Deed | -- | -- | |
| Deed | -- | -- | |
| Warranty Deed | -- | -- |
Mortgage History
| Date | Status | Loan Amount | Loan Type |
|---|---|---|---|
| Previous Owner | $264,127 | FHA | |
| Previous Owner | $33,000 | Credit Line Revolving | |
| Previous Owner | $35,000 | Credit Line Revolving | |
| Previous Owner | $154,275 | VA | |
| Previous Owner | $100,000 | Purchase Money Mortgage |
Property History
| Date | Event | Price | Change | Sq Ft Price |
|---|---|---|---|---|
| 07/11/2025 07/11/25 | For Sale | $549,000 | +37.3% | $149 / Sq Ft |
| 03/12/2025 03/12/25 | Sold | -- | -- | -- |
| 01/15/2025 01/15/25 | Price Changed | $400,000 | -5.9% | $109 / Sq Ft |
| 01/14/2025 01/14/25 | Price Changed | $425,000 | +6.3% | $115 / Sq Ft |
| 01/05/2025 01/05/25 | Price Changed | $400,000 | -5.9% | $109 / Sq Ft |
| 01/02/2025 01/02/25 | For Sale | $425,000 | 0.0% | $115 / Sq Ft |
| 12/19/2024 12/19/24 | Off Market | -- | -- | -- |
| 11/11/2024 11/11/24 | Price Changed | $425,000 | -4.5% | $115 / Sq Ft |
| 11/04/2024 11/04/24 | Price Changed | $445,000 | -2.2% | $121 / Sq Ft |
| 08/01/2024 08/01/24 | For Sale | $455,000 | -- | $124 / Sq Ft |
Tax History Compared to Growth
Tax History
| Year | Tax Paid | Tax Assessment Tax Assessment Total Assessment is a certain percentage of the fair market value that is determined by local assessors to be the total taxable value of land and additions on the property. | Land | Improvement |
|---|---|---|---|---|
| 2024 | $5,796 | $411,115 | $75,796 | $335,319 |
| 2023 | $5,796 | $416,331 | $75,796 | $340,535 |
| 2022 | $7,539 | $389,514 | $50,531 | $338,983 |
| 2021 | $7,224 | $306,511 | $50,531 | $255,980 |
| 2020 | $7,299 | $300,087 | $39,046 | $261,041 |
| 2019 | $7,264 | $289,067 | $35,831 | $253,236 |
| 2018 | $2,814 | $275,544 | $35,831 | $239,713 |
| 2017 | $6,954 | $275,544 | $35,831 | $239,713 |
| 2016 | $6,954 | $275,544 | $35,831 | $239,713 |
| 2015 | $4,976 | $265,873 | $35,831 | $230,042 |
| 2014 | $4,976 | $258,306 | $35,831 | $222,475 |
Agents Affiliated with this Home
-
Patricia Castillo
P
Seller's Agent in 2025
Patricia Castillo
Keller Williams Signature
(281) 660-9195
1 in this area
49 Total Sales
-
Morouj Al-Ajeeli
M
Seller's Agent in 2025
Morouj Al-Ajeeli
Keller Williams Memorial
(979) 571-2266
1 in this area
23 Total Sales
-
N
Buyer's Agent in 2025
Nonmls
Houston Association of REALTORS
Map
Source: Houston Association of REALTORS®
MLS Number: 44070929
APN: 1168700020047
- 7318 Starbridge Dr
- 15838 Mesa Gardens Dr
- 7511 Marble Glen Ln
- 15903 Ridge Park Dr
- 15735 Mesa Gardens Dr
- 7219 Palisades Heights Dr
- 16307 Thistleglen Dr
- 7518 Honey Creek Ln
- 7318 River Garden Dr
- 16202 Elm Point Ct
- 16223 Summer Dawn Ln
- 16315 Summer Dew Ln
- 16331 Dew Drop Ln
- 16219 Rainbow Lake Rd
- 16307 Rainbow Lake Rd
- 7615 Sandygate Ln
- 7223 Daylight Ln
- 7215 Daylight Ln
- 7307 Sunlight Ln
- 16402 Sky Blue Ln
