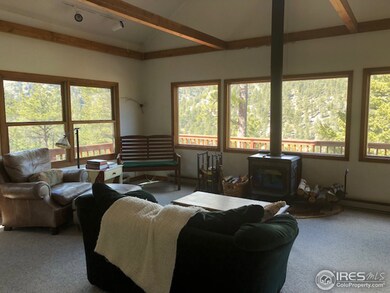
2
Beds
1.5
Baths
1,072
Sq Ft
1.24
Acres
Highlights
- Horses Allowed On Property
- Chalet
- Community Pool
- Mountain View
- Wood Flooring
- Tennis Courts
About This Home
As of April 2018Great view, very private, great condition and clean but dated.
Home Details
Home Type
- Single Family
Est. Annual Taxes
- $1,260
Year Built
- Built in 1984
Lot Details
- 1.24 Acre Lot
- Property is zoned open
HOA Fees
- $235 Monthly HOA Fees
Home Design
- Chalet
- Wood Frame Construction
- Composition Roof
Interior Spaces
- 1,072 Sq Ft Home
- 1.5-Story Property
- Ceiling Fan
- Family Room
- Mountain Views
- Unfinished Basement
- Laundry in Basement
Kitchen
- Electric Oven or Range
- <<microwave>>
Flooring
- Wood
- Carpet
Bedrooms and Bathrooms
- 2 Bedrooms
Schools
- Estes Park Elementary School
- Estes Park Middle School
- Estes Park High School
Utilities
- Cooling Available
- Heating System Uses Wood
- Baseboard Heating
- Propane
- Septic System
- High Speed Internet
- Satellite Dish
Additional Features
- Green Energy Fireplace or Wood Stove
- Horses Allowed On Property
Listing and Financial Details
- Assessor Parcel Number R1338773
Community Details
Overview
- Association fees include trash
- Big Elk Meadows Subdivision
Recreation
- Tennis Courts
- Community Playground
- Community Pool
- Park
Ownership History
Date
Name
Owned For
Owner Type
Purchase Details
Closed on
Sep 4, 1996
Sold by
Isbell Carol Jean and Garrett Carol Jean
Bought by
Schondel Julie
Purchase Details
Closed on
May 1, 1992
Sold by
Heisterkamp David V
Bought by
Isbell Carol J
Purchase Details
Closed on
Feb 1, 1992
Sold by
Heisterkamp David V
Bought by
Isbell Carol
Similar Homes in Lyons, CO
Create a Home Valuation Report for This Property
The Home Valuation Report is an in-depth analysis detailing your home's value as well as a comparison with similar homes in the area
Home Values in the Area
Average Home Value in this Area
Purchase History
| Date | Type | Sale Price | Title Company |
|---|---|---|---|
| Warranty Deed | -- | -- | |
| Quit Claim Deed | $1,900 | -- | |
| Quit Claim Deed | $1,900 | -- |
Source: Public Records
Mortgage History
| Date | Status | Loan Amount | Loan Type |
|---|---|---|---|
| Open | $303,738 | VA |
Source: Public Records
Property History
| Date | Event | Price | Change | Sq Ft Price |
|---|---|---|---|---|
| 07/16/2025 07/16/25 | For Sale | $499,000 | +58.4% | $465 / Sq Ft |
| 01/28/2019 01/28/19 | Off Market | $315,000 | -- | -- |
| 04/26/2018 04/26/18 | Sold | $315,000 | -3.1% | $294 / Sq Ft |
| 03/27/2018 03/27/18 | Pending | -- | -- | -- |
| 03/19/2018 03/19/18 | For Sale | $325,000 | -- | $303 / Sq Ft |
Source: IRES MLS
Tax History Compared to Growth
Tax History
| Year | Tax Paid | Tax Assessment Tax Assessment Total Assessment is a certain percentage of the fair market value that is determined by local assessors to be the total taxable value of land and additions on the property. | Land | Improvement |
|---|---|---|---|---|
| 2025 | $1,874 | $31,095 | $5,360 | $25,735 |
| 2024 | $1,851 | $31,095 | $5,360 | $25,735 |
| 2022 | $1,480 | $20,691 | $3,406 | $17,285 |
| 2021 | $1,521 | $21,286 | $3,504 | $17,782 |
| 2020 | $1,294 | $17,833 | $3,504 | $14,329 |
| 2019 | $1,284 | $17,833 | $3,504 | $14,329 |
| 2018 | $1,252 | $16,834 | $3,528 | $13,306 |
| 2017 | $1,259 | $16,834 | $3,528 | $13,306 |
| 2016 | $834 | $11,558 | $3,502 | $8,056 |
| 2015 | $823 | $11,560 | $3,500 | $8,060 |
| 2014 | $852 | $12,310 | $5,210 | $7,100 |
Source: Public Records
Agents Affiliated with this Home
-
Charlotte Franklin
C
Seller's Agent in 2025
Charlotte Franklin
Colorado Front Range Realty LLC
(970) 219-2389
32 Total Sales
-
Thomas Adams

Seller's Agent in 2018
Thomas Adams
Colorado Mountain Home Realty
(970) 481-5188
25 Total Sales
Map
Source: IRES MLS
MLS Number: 844489
APN: 24353-15-009
Nearby Homes
- 741 Hickory Dr
- 0 Cedar Dr Unit 1032063
- 430 Hickory Dr
- 0 Hemlock Dr
- 565 Hemlock Dr
- 117 Aspen Dr
- 712 Aspen Dr
- 332 Cedar Dr
- 355 Cedar Dr
- 11042 N Saint Vrain Dr
- 255 Apache
- 95 Choctaw Rd
- 9648 E Highway 36
- 5634 Longmont Dam Rd
- 234 Deer Ln
- 12724 N Saint Vrain Dr
- 60 Chieftain Ct
- 640 Estes Park Estates Dr
- 178 Cree Ct
- 187 Wichita Rd



