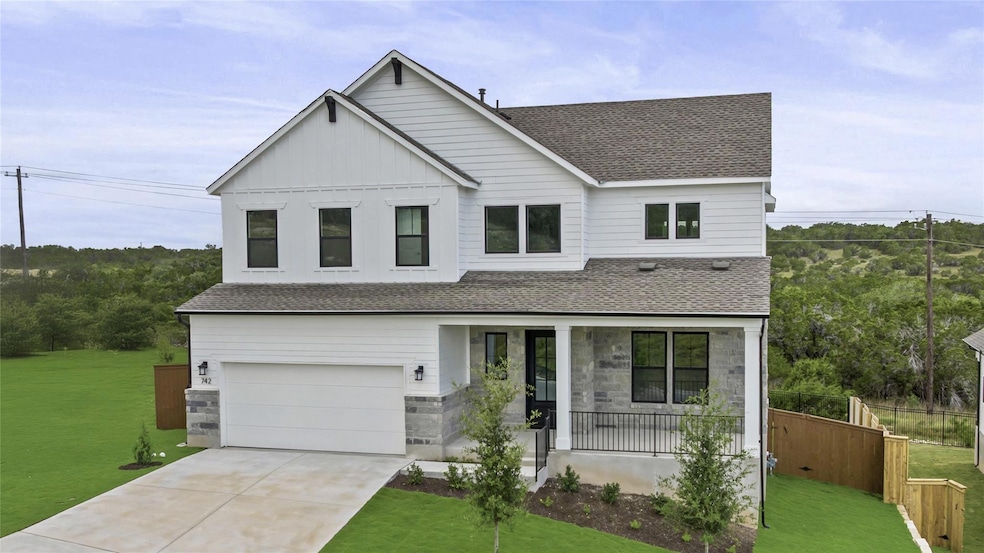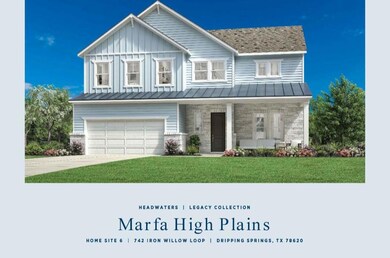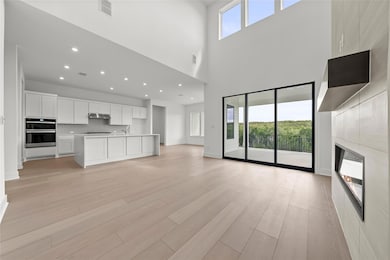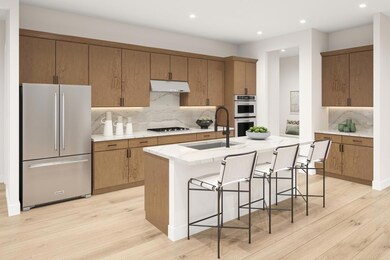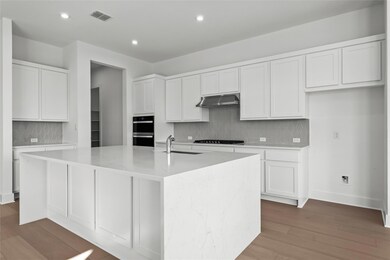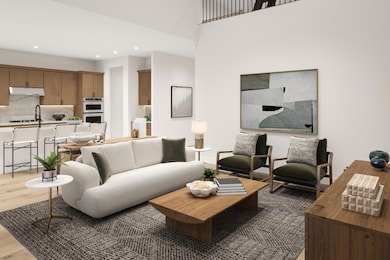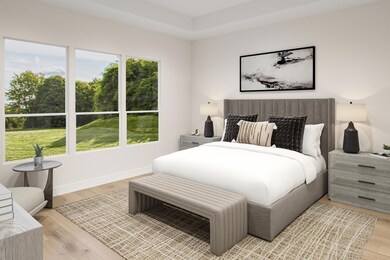
742 Iron Willow Loop Dripping Springs, TX 78620
Headwaters NeighborhoodEstimated payment $5,159/month
Highlights
- New Construction
- View of Trees or Woods
- Clubhouse
- Dripping Springs Middle School Rated A
- Open Floorplan
- Wood Flooring
About This Home
MLS# 4821464 - Built by Toll Brothers, Inc. - Ready Now! ~ Discover this beautifully crafted home with well-appointed interior finishes. The oversized kitchen island is the perfect centerpiece for entertaining. The two-story great room boasts a gas fireplace. A first-floor office provides the space to work from home. This community offers ample open green space and walking trails throughout. This home is a must-see schedule a tour today! Disclaimer: Photos are images only and should not be relied upon to confirm applicable features.
Listing Agent
HomesUSA.com Brokerage Phone: (888) 872-6006 License #0096651 Listed on: 05/19/2025
Home Details
Home Type
- Single Family
Year Built
- Built in 2025 | New Construction
Lot Details
- 6,970 Sq Ft Lot
- Northeast Facing Home
- Wrought Iron Fence
- Wood Fence
- Back Yard Fenced
- Landscaped
- Interior Lot
- Sprinkler System
Parking
- 3 Car Attached Garage
- Front Facing Garage
- Tandem Parking
Property Views
- Woods
- Hills
Home Design
- Slab Foundation
- Blown-In Insulation
- Composition Roof
- Concrete Siding
- Stone Siding
- HardiePlank Type
Interior Spaces
- 2,923 Sq Ft Home
- 2-Story Property
- Open Floorplan
- Wired For Data
- High Ceiling
- Ceiling Fan
- Gas Log Fireplace
- ENERGY STAR Qualified Windows
- Entrance Foyer
- Family Room with Fireplace
- Living Room
- Dining Room
- Home Office
- Loft
- Fire and Smoke Detector
Kitchen
- Eat-In Kitchen
- Built-In Electric Oven
- Built-In Self-Cleaning Oven
- Gas Cooktop
- Microwave
- Dishwasher
- Stainless Steel Appliances
- ENERGY STAR Qualified Appliances
- Kitchen Island
- Disposal
Flooring
- Wood
- Carpet
- Tile
Bedrooms and Bathrooms
- 4 Bedrooms | 2 Main Level Bedrooms
- Walk-In Closet
- Double Vanity
- Separate Shower
Outdoor Features
- Covered patio or porch
Schools
- Dripping Springs Elementary School
- Dripping Springs Middle School
- Dripping Springs High School
Utilities
- Central Heating and Cooling System
- Vented Exhaust Fan
- Heating System Uses Natural Gas
- Municipal Utilities District for Water and Sewer
- Tankless Water Heater
Listing and Financial Details
- Assessor Parcel Number 742
Community Details
Overview
- No Home Owners Association
- Built by Toll Brothers, Inc.
- Toll Brothers At Headwaters Legacy Collection Subdivision
Amenities
- Clubhouse
- Planned Social Activities
Recreation
- Community Playground
- Park
Map
Home Values in the Area
Average Home Value in this Area
Property History
| Date | Event | Price | Change | Sq Ft Price |
|---|---|---|---|---|
| 07/12/2025 07/12/25 | Price Changed | $789,000 | -0.1% | $270 / Sq Ft |
| 07/11/2025 07/11/25 | Pending | -- | -- | -- |
| 05/28/2025 05/28/25 | Price Changed | $789,900 | -1.3% | $270 / Sq Ft |
| 05/27/2025 05/27/25 | Price Changed | $799,950 | +1.3% | $274 / Sq Ft |
| 05/27/2025 05/27/25 | Price Changed | $789,900 | -1.3% | $270 / Sq Ft |
| 05/19/2025 05/19/25 | For Sale | $799,950 | -- | $274 / Sq Ft |
Similar Homes in Dripping Springs, TX
Source: Unlock MLS (Austin Board of REALTORS®)
MLS Number: 4821464
- 909 Oak Meadow Dr
- 544 Iron Willow Loop
- 1036 Hazy Hills Loop
- 1011 Oak Meadow Dr
- 991 Hazy Hills Loop
- 313 Starfire Dr
- 707 W Creek Dr
- 791 Hazy Hills Loop
- 500 Cottonwood Creek Rd
- 298 Smoke Tree Cir
- 256 Smoke Tree Cir
- 1043 Windmill Rd
- 626 Canyon Rim Dr
- 265 Tierra Trail
- 13326 Trautwein Rd
- TBD Hidden Hills Dr
- 1014 Hidden Hills Dr
- 518 Clear Creek Ln
- 507 Terrace Canyon Dr
- 13510 Trautwein Rd
