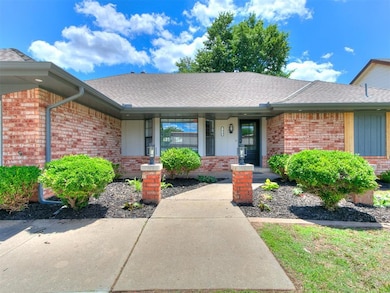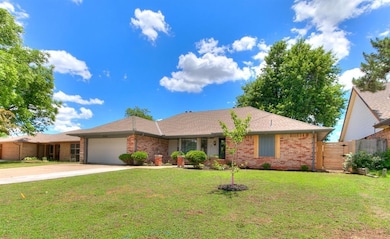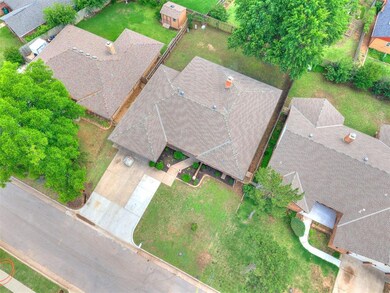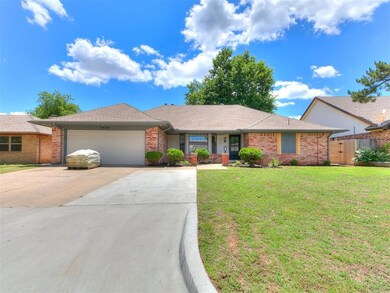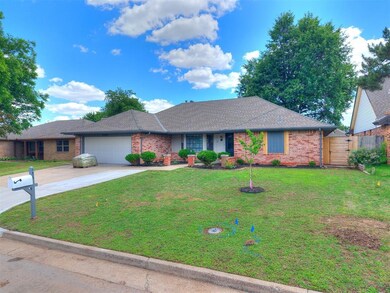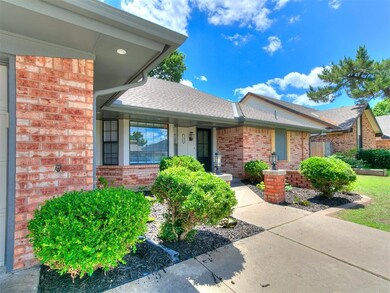
7420 NW 104th St Oklahoma City, OK 73162
Eagle Lake Estates NeighborhoodEstimated payment $2,066/month
Highlights
- Ranch Style House
- Covered patio or porch
- 2 Car Attached Garage
- 1 Fireplace
- <<doubleOvenToken>>
- Interior Lot
About This Home
$$ Price dropped $$15,K** seller said bring your offer
Stunningly Reimagined Home in NW OKC – 4 Bed | 2.5 Bath | 2 Living | 2 Dining
Welcome to this beautifully reborn gem in Northwest Oklahoma City, where timeless charm meets top-of-the-line modern updates. This spacious home features two living areas and two dining spaces, thoughtfully redesigned with style and functionality in mind.
From the moment you enter, you're greeted by a generously sized formal living room with large bay windows that flood the space with natural light. The room flows seamlessly into the formal dining area and the main living room, where you'll find a striking fireplace—a perfect centerpiece for cozy evenings at home.
The new kitchen is a showstopper, boasting all-new cabinetry, countertops, flooring, light fixtures, and stainless steel appliances. The bedroom wing of the home offers four spacious bedrooms and two fully renovated bathrooms, providing comfort and privacy for the whole family. A stylish half bath is conveniently located off the kitchen near the garage.
Recent updates include (but are not limited to):
* Brand new kitchen and bathrooms
*All-new flooring throughout
*Fresh paint inside and out
* New interior doors and modern light fixtures
* Open-concept layout
* Extra-wide driveway and garage
This is truly a must-see home that perfectly blends classic elegance with contemporary comfort—all in a well-established NW OKC neighborhood.
Home Details
Home Type
- Single Family
Est. Annual Taxes
- $2,496
Year Built
- Built in 1981
Lot Details
- 8,398 Sq Ft Lot
- Wood Fence
- Interior Lot
HOA Fees
- $3 Monthly HOA Fees
Parking
- 2 Car Attached Garage
- Garage Door Opener
- Driveway
- Additional Parking
Home Design
- Ranch Style House
- Brick Exterior Construction
- Slab Foundation
- Frame Construction
- Composition Roof
- Pre-Cast Concrete Construction
Interior Spaces
- 2,296 Sq Ft Home
- Woodwork
- Ceiling Fan
- 1 Fireplace
- Inside Utility
- Laundry Room
Kitchen
- <<doubleOvenToken>>
- Electric Oven
- <<builtInRangeToken>>
- <<microwave>>
- Dishwasher
- Disposal
Flooring
- Carpet
- Tile
Bedrooms and Bathrooms
- 4 Bedrooms
Outdoor Features
- Covered patio or porch
Schools
- Ralph Downs Elementary School
- Hefner Middle School
- Putnam City North High School
Utilities
- Central Heating and Cooling System
- High Speed Internet
Community Details
- Association fees include greenbelt
- Mandatory home owners association
Listing and Financial Details
- Legal Lot and Block 009 / 010
Map
Home Values in the Area
Average Home Value in this Area
Tax History
| Year | Tax Paid | Tax Assessment Tax Assessment Total Assessment is a certain percentage of the fair market value that is determined by local assessors to be the total taxable value of land and additions on the property. | Land | Improvement |
|---|---|---|---|---|
| 2024 | $2,496 | $22,114 | $3,250 | $18,864 |
| 2023 | $2,496 | $21,470 | $3,362 | $18,108 |
| 2022 | $2,449 | $20,845 | $3,418 | $17,427 |
| 2021 | $1,524 | $13,467 | $2,412 | $11,055 |
| 2020 | $1,517 | $13,467 | $2,521 | $10,946 |
| 2019 | $1,494 | $13,467 | $2,498 | $10,969 |
| 2018 | $1,497 | $13,468 | $0 | $0 |
| 2017 | $1,499 | $13,467 | $2,340 | $11,127 |
| 2016 | $1,496 | $13,467 | $2,400 | $11,067 |
| 2015 | $1,514 | $13,467 | $2,585 | $10,882 |
| 2014 | $1,457 | $13,467 | $2,562 | $10,905 |
Property History
| Date | Event | Price | Change | Sq Ft Price |
|---|---|---|---|---|
| 07/05/2025 07/05/25 | Price Changed | $335,000 | -4.3% | $146 / Sq Ft |
| 06/01/2025 06/01/25 | For Sale | $349,900 | +66.6% | $152 / Sq Ft |
| 12/30/2024 12/30/24 | Sold | $210,000 | -6.7% | $91 / Sq Ft |
| 12/15/2024 12/15/24 | Pending | -- | -- | -- |
| 11/15/2024 11/15/24 | Price Changed | $225,000 | -2.2% | $98 / Sq Ft |
| 11/12/2024 11/12/24 | Price Changed | $230,000 | -8.0% | $100 / Sq Ft |
| 11/10/2024 11/10/24 | For Sale | $250,000 | +35.1% | $109 / Sq Ft |
| 01/28/2021 01/28/21 | Sold | $185,000 | -7.0% | $81 / Sq Ft |
| 12/31/2020 12/31/20 | Pending | -- | -- | -- |
| 12/19/2020 12/19/20 | For Sale | $199,000 | -- | $87 / Sq Ft |
Purchase History
| Date | Type | Sale Price | Title Company |
|---|---|---|---|
| Deed | -- | -- | |
| Warranty Deed | $185,000 | Oklahoma City Abstract & Ttl | |
| Interfamily Deed Transfer | -- | None Available |
Mortgage History
| Date | Status | Loan Amount | Loan Type |
|---|---|---|---|
| Open | $175,750 | New Conventional |
Similar Homes in the area
Source: MLSOK
MLS Number: 1172478
APN: 130831170
- 10220 Mantle Ln
- 10201 Mantle Ct
- 7300 NW 109th St
- 7320 NW 101st St
- 7300 NW 101st St
- 10201 Pinckney Ct
- 7318 Hummingbird Cir
- 7824 NW 102nd St
- 7237 Warriner Way
- 7225 Warriner Way
- 9800 Hummingbird Ln
- 9718 Hummingbird Ln
- 7401 NW 113th St
- 6913 Fawn Canyon Dr
- 6900 Elk Canyon Rd
- 6712 Laurel Rd
- 11504 Condor Terrace
- 6717 NW 111th Ct
- 6705 Fawn Canyon Dr
- 9641 Castle Rd
- 7332 NW 101st St
- 7721 Maehs Terrace
- 11100 Roxboro Ave
- 9725 Pheasant Ln
- 10400 N Council Rd
- 10800 N Council Rd
- 9900 Mashburn Blvd
- 7934 NW 101st St
- 9777 N Council Rd
- 11225 Cimarron Dr
- 11400 Wallace Ave
- 11233 Cimarron Dr
- 7529 NW 115th St
- 11608 Wallace Ave
- 7533 NW 116th St
- 8312 NW 109th Terrace
- 8232 NW 111th Terrace
- 8217 NW 112th Terrace
- 9030 Roxbury Terrace
- 9211 N Council Rd

