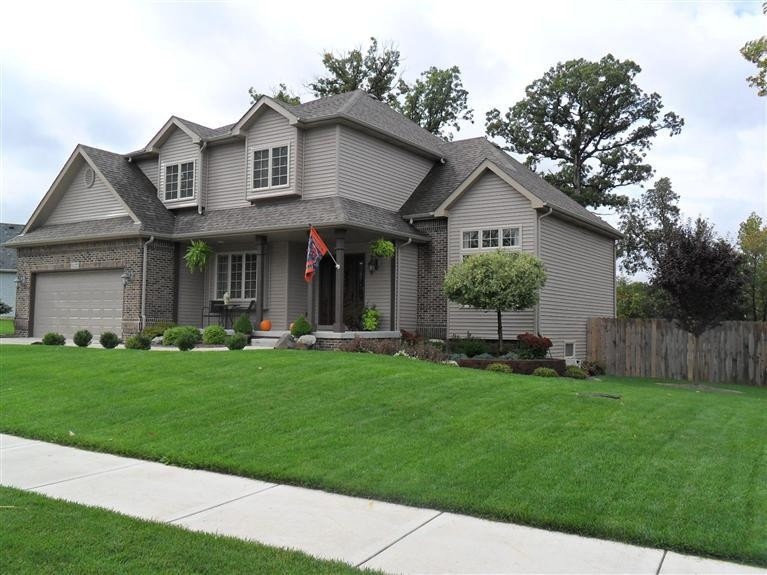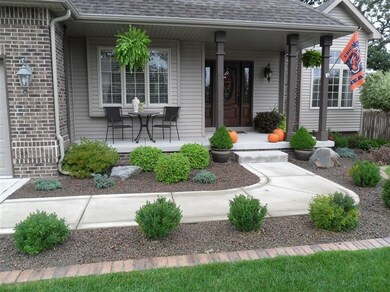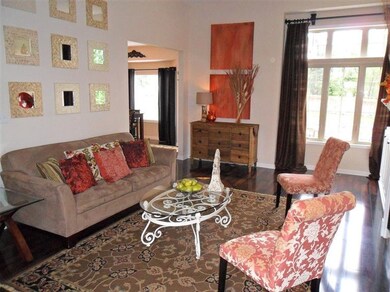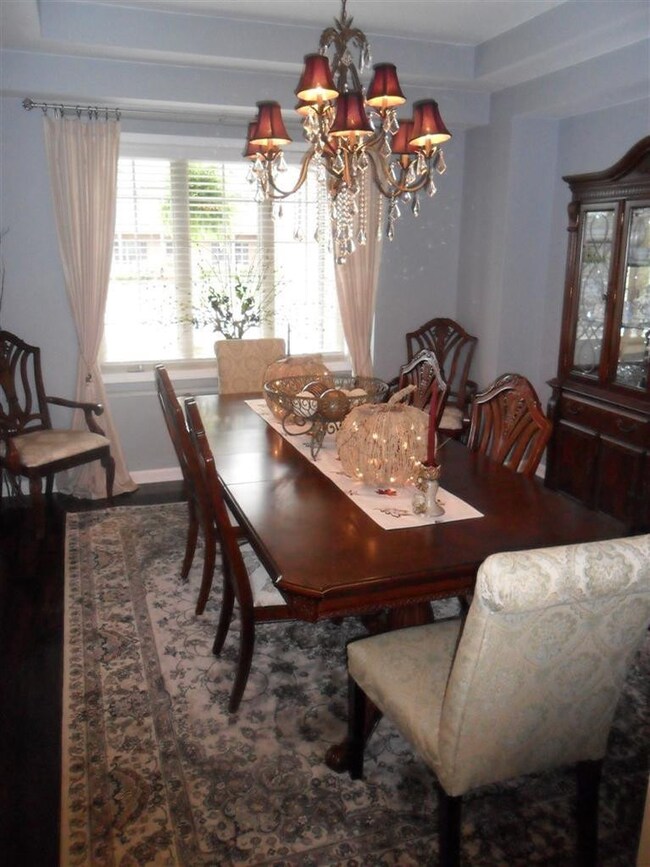
7422 Pershing Rd Schererville, IN 46375
New Elliott NeighborhoodHighlights
- Deck
- Great Room with Fireplace
- <<doubleOvenToken>>
- Homan Elementary School Rated A
- No HOA
- 2.5 Car Attached Garage
About This Home
As of May 2022Spectacular home in Autumn Creek with beautiful architectural features. Ample space with 2900+ finished SF two story custom home featuring formal dining room, living room, and large kitchen on the main level. The large kitchen features stainless built-in gas range, double oven, and microwave, granite, large island, and breakfast nook adjoining the living room with gas fireplace and large built-in shelving. The beautiful dining room is spacious with tray ceiling and pillars. The upper level hosts a large main bedroom suite which includes a WIC, soaking tub, and large shower; and 3 additional nicely sized bedrooms sharing a full bath. The basement has been partially finished with dry bar, built in fireplace, media area, game room, and storage. Beautiful landscaping featuring Border Magic, large fenced back yard with deck and above ground pool. Elegantly finished with upgraded features for your pleasure. Call today to schedule your private showing.
Last Agent to Sell the Property
BHHS Executive Group RE License #RB14041761 Listed on: 10/02/2013

Home Details
Home Type
- Single Family
Est. Annual Taxes
- $3,613
Year Built
- Built in 2010
Lot Details
- 0.43 Acre Lot
- Lot Dimensions are 96x195
Parking
- 2.5 Car Attached Garage
Home Design
- Brick Foundation
Interior Spaces
- 2-Story Property
- Dry Bar
- Great Room with Fireplace
- 2 Fireplaces
- Living Room with Fireplace
- Recreation Room with Fireplace
- Basement
Kitchen
- <<doubleOvenToken>>
- <<microwave>>
- Disposal
Bedrooms and Bathrooms
- 4 Bedrooms
Outdoor Features
- Deck
Utilities
- Forced Air Heating and Cooling System
- Heating System Uses Natural Gas
Community Details
- No Home Owners Association
- Autumn Creek Subdivision
Listing and Financial Details
- Assessor Parcel Number 451113304013000036
Ownership History
Purchase Details
Home Financials for this Owner
Home Financials are based on the most recent Mortgage that was taken out on this home.Purchase Details
Home Financials for this Owner
Home Financials are based on the most recent Mortgage that was taken out on this home.Purchase Details
Home Financials for this Owner
Home Financials are based on the most recent Mortgage that was taken out on this home.Purchase Details
Home Financials for this Owner
Home Financials are based on the most recent Mortgage that was taken out on this home.Similar Homes in the area
Home Values in the Area
Average Home Value in this Area
Purchase History
| Date | Type | Sale Price | Title Company |
|---|---|---|---|
| Warranty Deed | -- | Granquist Daniel W | |
| Warranty Deed | -- | Granquist Daniel W | |
| Warranty Deed | -- | Multiple | |
| Warranty Deed | -- | Ticor Scher |
Mortgage History
| Date | Status | Loan Amount | Loan Type |
|---|---|---|---|
| Open | $350,000 | New Conventional | |
| Closed | $350,000 | New Conventional | |
| Previous Owner | $305,000 | New Conventional | |
| Previous Owner | $332,068 | FHA | |
| Previous Owner | $333,485 | FHA | |
| Previous Owner | $214,500 | New Conventional | |
| Previous Owner | $60,000 | Credit Line Revolving | |
| Previous Owner | $225,000 | New Conventional | |
| Previous Owner | $219,000 | Credit Line Revolving |
Property History
| Date | Event | Price | Change | Sq Ft Price |
|---|---|---|---|---|
| 05/23/2022 05/23/22 | Sold | $495,000 | 0.0% | $167 / Sq Ft |
| 04/15/2022 04/15/22 | Pending | -- | -- | -- |
| 02/28/2022 02/28/22 | For Sale | $495,000 | +43.5% | $167 / Sq Ft |
| 03/07/2014 03/07/14 | Sold | $345,000 | 0.0% | $116 / Sq Ft |
| 01/29/2014 01/29/14 | Pending | -- | -- | -- |
| 10/02/2013 10/02/13 | For Sale | $345,000 | -- | $116 / Sq Ft |
Tax History Compared to Growth
Tax History
| Year | Tax Paid | Tax Assessment Tax Assessment Total Assessment is a certain percentage of the fair market value that is determined by local assessors to be the total taxable value of land and additions on the property. | Land | Improvement |
|---|---|---|---|---|
| 2024 | $9,437 | $492,400 | $86,000 | $406,400 |
| 2023 | $4,383 | $463,400 | $86,000 | $377,400 |
| 2022 | $4,521 | $426,300 | $81,800 | $344,500 |
| 2021 | $3,735 | $365,000 | $81,800 | $283,200 |
| 2020 | $3,815 | $363,300 | $81,800 | $281,500 |
| 2019 | $4,022 | $351,700 | $61,600 | $290,100 |
| 2018 | $3,946 | $342,000 | $61,600 | $280,400 |
| 2017 | $3,463 | $320,400 | $61,600 | $258,800 |
| 2016 | $3,459 | $319,800 | $61,600 | $258,200 |
| 2014 | $3,087 | $301,500 | $61,700 | $239,800 |
| 2013 | $3,189 | $302,500 | $61,700 | $240,800 |
Agents Affiliated with this Home
-
Anthony Sobczak

Seller's Agent in 2022
Anthony Sobczak
VIA Realty
(773) 618-9199
1 in this area
85 Total Sales
-
Danica Blesich
D
Buyer's Agent in 2022
Danica Blesich
Century 21 Circle
(219) 781-9518
1 in this area
41 Total Sales
-
Michele Civanich

Seller's Agent in 2014
Michele Civanich
BHHS Executive Group RE
(219) 771-1337
167 Total Sales
Map
Source: Northwest Indiana Association of REALTORS®
MLS Number: 337768
APN: 45-11-13-304-013.000-036
- 7521 Kil Ct
- 7426 Hamlin St
- 7351 Jeffrey St
- 6401 W Lincoln Hwy
- 7364 Forest Ridge Dr
- 1444 Woodview Dr Unit 10
- 7149 Jeffrey St
- 7412 Forest Ridge Dr
- 1748 Wedgewood Ct
- 1763 Wedgewood Ct
- 5320 W 77th Place
- 6947 Swan Ln
- 2609 Harvest Dr
- 7230 Bell St
- 1906 Edison St
- 1831 Springvale Dr
- 7745 Durbin St
- 1862 Plum Ct
- 7518 Fawn Valley Dr
- 7351 Bradford Place






