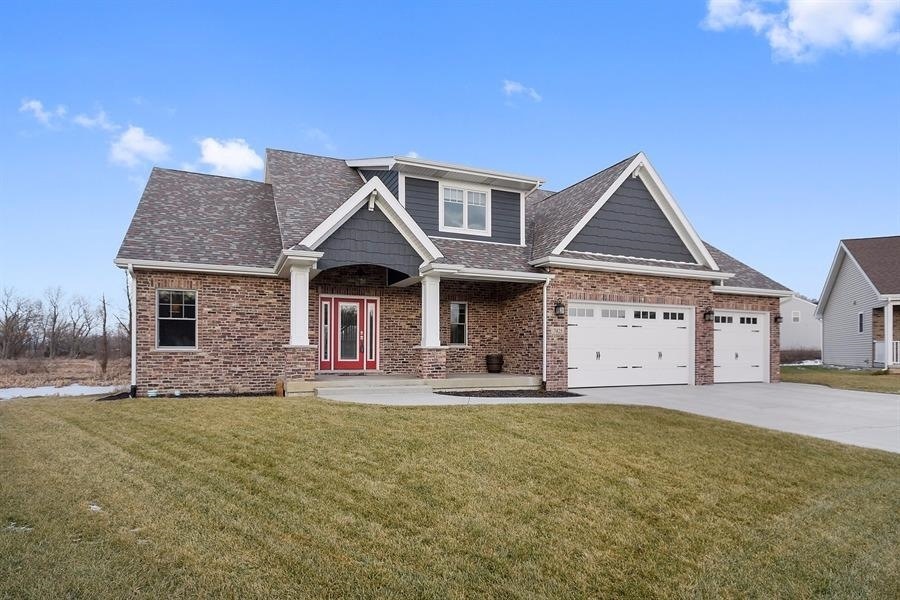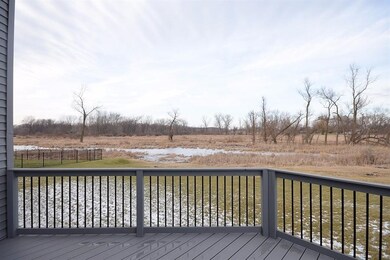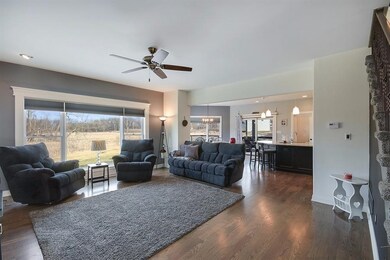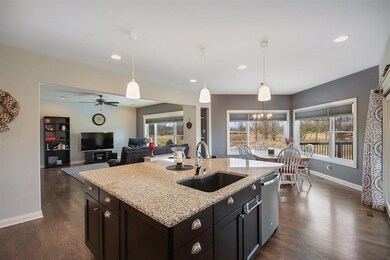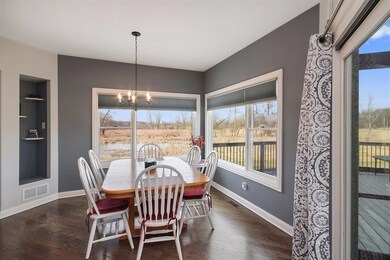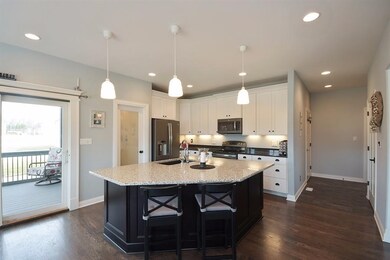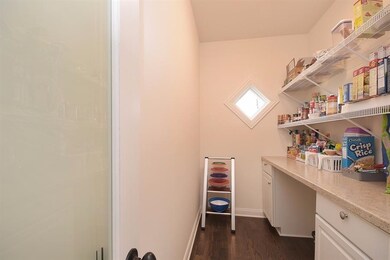
7425 Falling Leaf Cir Schererville, IN 46375
New Elliott NeighborhoodHighlights
- Cape Cod Architecture
- Deck
- Screened Porch
- Homan Elementary School Rated A
- Main Floor Bedroom
- Skylights
About This Home
As of July 2020Impeccable STYLE and DETAIL - 4Bdrm/2.5Bth, CUSTOM Built 1.5Sty on PRIVATE LOT, backing to NATURE! Covered Porch WELCOMES YOU into Foyer w/ Dark-Stained HARDWOOD Flrng running through OPEN CONCEPT Family Rm and Kitchen. Large Windows w/ Cordless Blinds are PERFECTLY POSITIONED to ENJOY PEACEFUL SETTING. Kitchen boasts OVERSIZED, Eat-in ISLAND, Walk-in Pantry, & White Shaker Cabinetry w/ Crown Molding and Undermount Lighting. GRANITE Cntrtps in Kitchen and ALL Bths. SCREEN PORCH w/ Trek Deck off Kitchen. HEATED, 3-Car Grg walks into Mud Rm w/ PLANNING DESK. Powder Rm has Custom Vanity w/ Vessel Bowl Sink. Main Flr MASTER SUITE offers Lighted-Tray Ceiling and Private Bth. Upper Lvl has 2nd SUITE w/ Lighted-Tray Ceiling and Separate Dressing Rm w/ SKYLIGHT. All Bdrms have Ceiling Fans and WALK-IN Closets. Unfnshd Bonus Rm for Future Living Space. Full DAYLIGHT Bsmt has Rough-in for Bthrm. In-Ground Sprinklers, ZONED HVAC, Craftsman Trim/Drs, & Custom Lighting...QUALITY BUILT HOME!
Last Agent to Sell the Property
@properties/Christie's Intl RE License #RB14031377 Listed on: 02/13/2017

Home Details
Home Type
- Single Family
Est. Annual Taxes
- $3,894
Year Built
- Built in 2014
Lot Details
- 0.32 Acre Lot
- Lot Dimensions are 89x156
- Sprinkler System
Parking
- 3 Car Attached Garage
- Garage Door Opener
Home Design
- Cape Cod Architecture
- Brick Exterior Construction
- Vinyl Siding
Interior Spaces
- 2,295 Sq Ft Home
- Skylights
- Living Room
- Dining Room
- Screened Porch
- Natural lighting in basement
Kitchen
- <<microwave>>
- Dishwasher
- Disposal
Bedrooms and Bathrooms
- 4 Bedrooms
- Main Floor Bedroom
- En-Suite Primary Bedroom
- Bathroom on Main Level
Laundry
- Laundry Room
- Laundry on main level
Utilities
- Cooling Available
- Forced Air Heating System
- Heating System Uses Natural Gas
Additional Features
- Handicap Accessible
- Deck
Community Details
- Autumn Creek Subdivision
- Net Lease
Listing and Financial Details
- Assessor Parcel Number 451113326006000036
Ownership History
Purchase Details
Home Financials for this Owner
Home Financials are based on the most recent Mortgage that was taken out on this home.Purchase Details
Purchase Details
Home Financials for this Owner
Home Financials are based on the most recent Mortgage that was taken out on this home.Purchase Details
Home Financials for this Owner
Home Financials are based on the most recent Mortgage that was taken out on this home.Purchase Details
Home Financials for this Owner
Home Financials are based on the most recent Mortgage that was taken out on this home.Similar Homes in the area
Home Values in the Area
Average Home Value in this Area
Purchase History
| Date | Type | Sale Price | Title Company |
|---|---|---|---|
| Trustee Deed | -- | Community Title Company | |
| Interfamily Deed Transfer | -- | Community Title Company | |
| Interfamily Deed Transfer | -- | None Available | |
| Warranty Deed | -- | Chicago Title Insurance Co | |
| Warranty Deed | -- | Fidelity National Title Co | |
| Deed | -- | Fidelity National Title Co |
Mortgage History
| Date | Status | Loan Amount | Loan Type |
|---|---|---|---|
| Open | $324,400 | New Conventional | |
| Previous Owner | $136,500 | New Conventional | |
| Previous Owner | $275,100 | Construction |
Property History
| Date | Event | Price | Change | Sq Ft Price |
|---|---|---|---|---|
| 07/10/2020 07/10/20 | Sold | $405,500 | 0.0% | $182 / Sq Ft |
| 07/09/2020 07/09/20 | Pending | -- | -- | -- |
| 05/26/2020 05/26/20 | For Sale | $405,500 | +15.9% | $182 / Sq Ft |
| 04/12/2017 04/12/17 | Sold | $350,000 | 0.0% | $153 / Sq Ft |
| 03/08/2017 03/08/17 | Pending | -- | -- | -- |
| 02/13/2017 02/13/17 | For Sale | $350,000 | -- | $153 / Sq Ft |
Tax History Compared to Growth
Tax History
| Year | Tax Paid | Tax Assessment Tax Assessment Total Assessment is a certain percentage of the fair market value that is determined by local assessors to be the total taxable value of land and additions on the property. | Land | Improvement |
|---|---|---|---|---|
| 2024 | $9,308 | $486,800 | $72,200 | $414,600 |
| 2023 | $4,833 | $457,100 | $72,200 | $384,900 |
| 2022 | $4,833 | $452,800 | $75,700 | $377,100 |
| 2021 | $3,965 | $384,900 | $75,700 | $309,200 |
| 2020 | $4,041 | $382,600 | $75,700 | $306,900 |
| 2019 | $4,348 | $372,800 | $57,100 | $315,700 |
| 2018 | $4,195 | $357,100 | $57,100 | $300,000 |
| 2017 | $3,900 | $356,300 | $57,100 | $299,200 |
| 2016 | $3,851 | $352,300 | $57,100 | $295,200 |
| 2014 | $6 | $300 | $300 | $0 |
| 2013 | $6 | $300 | $300 | $0 |
Agents Affiliated with this Home
-
Joseph Rogowski

Seller's Agent in 2020
Joseph Rogowski
McColly Real Estate
(219) 791-4757
2 in this area
147 Total Sales
-
Lisa Thompson

Seller's Agent in 2017
Lisa Thompson
@ Properties
(219) 617-5884
11 in this area
664 Total Sales
Map
Source: Northwest Indiana Association of REALTORS®
MLS Number: GNR408848
APN: 45-11-13-326-006.000-036
- 7364 Forest Ridge Dr
- 7412 Forest Ridge Dr
- 7521 Kil Ct
- 5320 W 77th Place
- 7426 Hamlin St
- 7745 Durbin St
- 4906 Cardinal Ct
- 6947 Swan Ln
- 6401 W Lincoln Hwy
- 1748 Wedgewood Ct
- 1763 Wedgewood Ct
- 5037 Crane Ct
- 1831 Springvale Dr
- 5325 Gull Dr
- 7143 Dove Dr
- 7108 Dove Dr
- 5340 Jaskula Ln
- 5300 Jaskula Ln
- 7351 Jeffrey St
- 5109-11 W 78th Ln
