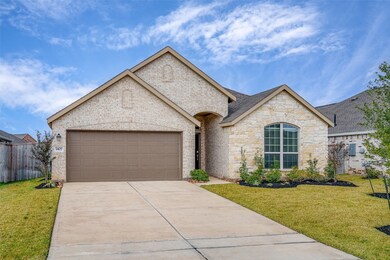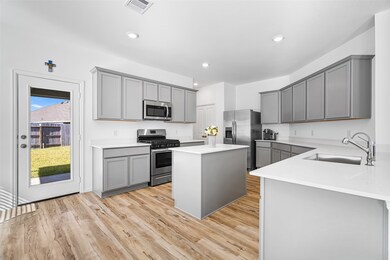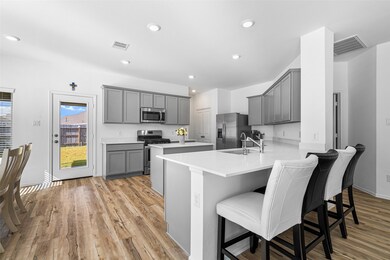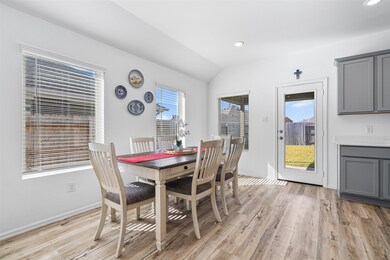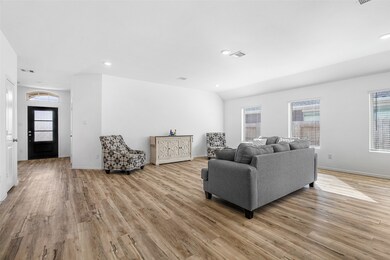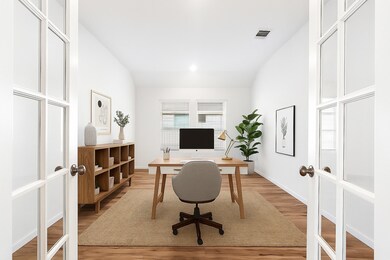Estimated payment $2,615/month
Highlights
- Deck
- High Ceiling
- Community Pool
- Traditional Architecture
- Quartz Countertops
- Covered Patio or Porch
About This Home
Welcome to this beautifully designed 3-bedroom, 2-bath home with an attached 2-car garage, offering modern style and everyday comfort. The kitchen stands out with elegant gray cabinets, stainless steel appliances, and two spacious islands—perfect for cooking and entertaining. The living room features luxury vinyl plank flooring and multiple windows with privacy blinds, creating a bright and inviting atmosphere. A home office with double French doors and matching LVP flooring provides the ideal workspace. The primary bedroom suite includes a large walk-in shower and generous walk-in closet for added convenience. Enjoy outdoor living in the spacious, fenced backyard with a covered patio—perfect for relaxing or hosting gatherings. You don't want to miss all this gorgeous home has to offer! Check out the 3D tour and schedule your showing today!
Open House Schedule
-
Saturday, November 15, 202512:00 to 4:00 pm11/15/2025 12:00:00 PM +00:0011/15/2025 4:00:00 PM +00:00Add to Calendar
Home Details
Home Type
- Single Family
Est. Annual Taxes
- $10,738
Year Built
- Built in 2023
Lot Details
- 7,009 Sq Ft Lot
- East Facing Home
HOA Fees
- $63 Monthly HOA Fees
Parking
- 2 Car Attached Garage
Home Design
- Traditional Architecture
- Brick Exterior Construction
- Slab Foundation
- Composition Roof
- Cement Siding
- Stone Siding
Interior Spaces
- 2,198 Sq Ft Home
- 1-Story Property
- High Ceiling
- Washer and Electric Dryer Hookup
Kitchen
- Electric Oven
- Gas Cooktop
- Microwave
- Dishwasher
- Quartz Countertops
Flooring
- Carpet
- Vinyl Plank
- Vinyl
Bedrooms and Bathrooms
- 3 Bedrooms
- 2 Full Bathrooms
Eco-Friendly Details
- Energy-Efficient HVAC
Outdoor Features
- Deck
- Covered Patio or Porch
Schools
- Youngblood Elementary School
- Nelson Junior High
- Freeman High School
Utilities
- Central Heating and Cooling System
- Heating System Uses Gas
Community Details
Overview
- Chaparrel Management Association, Phone Number (281) 537-0957
- Built by Lennar
- Winward Sec 10 Subdivision
Recreation
- Community Pool
Map
Home Values in the Area
Average Home Value in this Area
Tax History
| Year | Tax Paid | Tax Assessment Tax Assessment Total Assessment is a certain percentage of the fair market value that is determined by local assessors to be the total taxable value of land and additions on the property. | Land | Improvement |
|---|---|---|---|---|
| 2025 | $10,793 | $328,131 | $60,341 | $267,790 |
| 2024 | $10,793 | $329,831 | $56,988 | $272,843 |
| 2023 | $1,818 | $56,988 | $56,988 | -- |
Property History
| Date | Event | Price | List to Sale | Price per Sq Ft |
|---|---|---|---|---|
| 11/12/2025 11/12/25 | For Sale | $315,000 | -- | $143 / Sq Ft |
Purchase History
| Date | Type | Sale Price | Title Company |
|---|---|---|---|
| Special Warranty Deed | -- | Lennar Title |
Source: Houston Association of REALTORS®
MLS Number: 78612739
APN: 1466270030022
- 7434 Bartoncliff Dr
- 7510 Bartoncliff Dr
- 7603 Auburn Haven Trail
- 26635 Daylily Grove St
- 7230 Dr
- 26622 Bluestem Valley Ln
- 7602 Terania Meadow Ln
- 7407 Rustic Harvest Dr
- 7607 Cedar Birch Dr
- 26734 Cascade Sunrise St
- 26742 Cascade Sunrise St
- 26522 Wild Stonecrop Ln
- 26511 Wild Stonecrop Ln
- 26507 Wild Stonecrop Ln
- 26531 Wild Stonecrop Ln
- 26531 Wild Stonecrop Ln
- 26526 Wild Stonecrop Ln
- 9009 Katy Hockley Rd
- 02 Katy Hockley Rd
- 26510 Virginia Wild Rye Ln
- 26602 Ledgemont Dr
- 416 Lone Rider Dr
- 7727 Jasmine Chase Dr
- 7531 Greenbriar Canyon Ln
- 7602 Terania Meadow Ln
- 26627 Wilderye Cove Ln
- 26611 Wilderye Cove Ln
- 7811 Sundrop Hill Trail
- 26630 Wilderye Cove Ln
- 26919 Wilderye Cove Ln
- 27022 Vista Field Dr
- 26902 Cherry Plum Ln
- 26934 Cherry Plum Ln
- 6850 Lantana Leaf Ln
- 6818 Eastern Cottonwood Ln
- 26903 Zebra Grass Dr
- 6863 Flowering Ginger Ln
- 26506 Coast Redwood Dr
- 6850 Flowering Ginger Ln
- 6859 Flowering Ginger Ln

