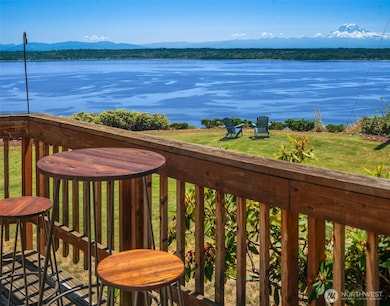
$1,185,000
- 3 Beds
- 2.5 Baths
- 2,280 Sq Ft
- 24917 Dockton Rd SW
- Vashon, WA
Tucked into the trees behind a gated drive, this extraordinary Vashon Island castle invites you to step into a storybook. With 2,710 square feet of handcrafted space, this 3-bedroom, 2.5-bath retreat offers a rare mix of fairytale charm and modern livability. Settled on nearly 5 private acres, enchanted by turreted towers, Australian cypress floors and a rooftop deck fit for stargazing. Cozy up
Hilary Limont Vashon Isl. Sotheby's Int'l RE






