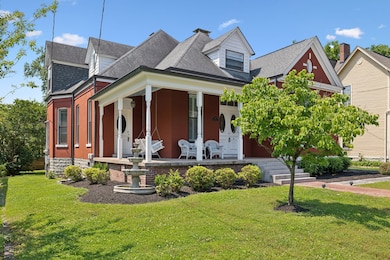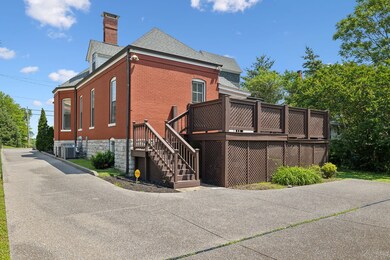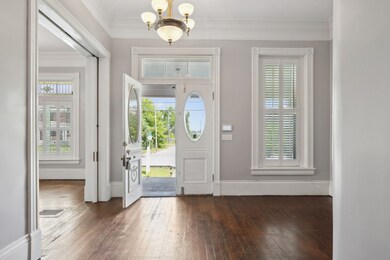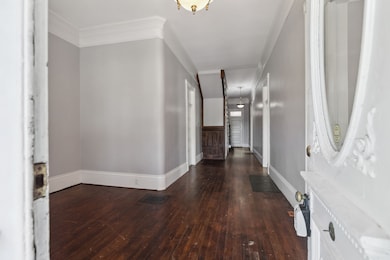
743 Benton Ave Nashville, TN 37204
Woodland in Waverly NeighborhoodEstimated payment $8,283/month
Highlights
- Guest House
- Den with Fireplace
- No HOA
- Deck
- Victorian Architecture
- 5-minute walk to Dallas H Neil Park
About This Home
Experience the charm and versatility of this historic Nashville gem! This remarkable residence is ideally located on one of Nashville’s most prestigious streets, just two miles away from the vibrant downtown corridor and the renowned 12 South district. This property can be easily converted back into a single family residence, but currently offers a multitude of income streams, making it an excellent investment opportunity. The main house, a Victorian beauty built in 1910, exudes timeless elegance with its preserved original features. Marvel at the exquisite original tile, 12+ foot ceilings, working fireplaces with some converted to gas, grand oversized pocket doors, and stunning heart of pine floors. Currently the main home is divided into 2 rental units, a 1BR/1BA and a 3 BR/2BA. Indulge in the perfect blend of modern and historical elements with the sleek carriage house, constructed in 2016. This could be an STR, in-law or teen/college suite boasting an inviting open floor plan, a spacious bedroom, luxurious oversized bathroom, and a state-of-the-art kitchen. It even has its own private entrance, situated above a meticulously designed three-car garage with an epoxy floor, central heating/cooling and an additional half bathroom, which also has the potential to be incoming producing. Each floor is 1,028 sf. for a total of 2,056 Undoubtedly, it’s a property that epitomizes the essence of “location, location, location.”
Listing Agent
Crye-Leike, Inc., REALTORS Brokerage Phone: 4047867200 License #273530,263740 Listed on: 05/16/2025

Home Details
Home Type
- Single Family
Est. Annual Taxes
- $8,004
Year Built
- Built in 1910
Lot Details
- 0.25 Acre Lot
- Lot Dimensions are 68 x 165
- Partially Fenced Property
- Level Lot
Parking
- 3 Car Garage
- 4 Open Parking Spaces
- Driveway
Home Design
- Victorian Architecture
- Brick Exterior Construction
- Shingle Roof
Interior Spaces
- 3,410 Sq Ft Home
- Property has 2 Levels
- Ceiling Fan
- Wood Burning Fireplace
- Den with Fireplace
- 5 Fireplaces
- Unfinished Basement
Kitchen
- <<microwave>>
- Dishwasher
Bedrooms and Bathrooms
- 4 Bedrooms | 2 Main Level Bedrooms
- In-Law or Guest Suite
- 3 Full Bathrooms
Home Security
- Home Security System
- Fire and Smoke Detector
Accessible Home Design
- Accessible Hallway
- Accessible Entrance
Outdoor Features
- Deck
- Porch
Additional Homes
- Guest House
Schools
- Waverly-Belmont Elementary School
- John Trotwood Moore Middle School
- Hillsboro Comp High School
Utilities
- Cooling Available
- Central Heating
Community Details
- No Home Owners Association
- Yarbroughs Or Waverly Belmont Subdivision
Listing and Financial Details
- Assessor Parcel Number 10510031600
Map
Home Values in the Area
Average Home Value in this Area
Tax History
| Year | Tax Paid | Tax Assessment Tax Assessment Total Assessment is a certain percentage of the fair market value that is determined by local assessors to be the total taxable value of land and additions on the property. | Land | Improvement |
|---|---|---|---|---|
| 2024 | $8,004 | $245,975 | $56,250 | $189,725 |
| 2023 | $8,004 | $245,975 | $56,250 | $189,725 |
| 2022 | $8,004 | $245,975 | $56,250 | $189,725 |
| 2021 | $8,088 | $245,975 | $56,250 | $189,725 |
| 2020 | $7,250 | $171,750 | $55,000 | $116,750 |
| 2019 | $5,419 | $171,750 | $55,000 | $116,750 |
| 2018 | $5,419 | $171,750 | $55,000 | $116,750 |
| 2017 | $5,419 | $171,750 | $55,000 | $116,750 |
| 2016 | $5,891 | $130,450 | $22,500 | $107,950 |
| 2015 | $5,153 | $97,775 | $22,500 | $75,275 |
| 2014 | $3,990 | $88,350 | $22,500 | $65,850 |
Property History
| Date | Event | Price | Change | Sq Ft Price |
|---|---|---|---|---|
| 06/10/2025 06/10/25 | Price Changed | $1,375,000 | -1.7% | $403 / Sq Ft |
| 05/16/2025 05/16/25 | For Sale | $1,399,000 | -- | $410 / Sq Ft |
Purchase History
| Date | Type | Sale Price | Title Company |
|---|---|---|---|
| Interfamily Deed Transfer | -- | None Available | |
| Warranty Deed | $241,500 | Rudy Title & Escrow Llc |
Mortgage History
| Date | Status | Loan Amount | Loan Type |
|---|---|---|---|
| Open | $52,594 | New Conventional | |
| Closed | $55,000 | Future Advance Clause Open End Mortgage | |
| Open | $410,500 | New Conventional | |
| Closed | $400,000 | Credit Line Revolving | |
| Closed | $100,000 | Credit Line Revolving | |
| Closed | $193,000 | New Conventional | |
| Closed | $169,000 | Purchase Money Mortgage | |
| Previous Owner | $222,115 | Unknown | |
| Previous Owner | $60,000 | Unknown | |
| Previous Owner | $150,000 | Unknown |
Similar Homes in Nashville, TN
Source: Realtracs
MLS Number: 2887287
APN: 105-10-0-316
- 2102 Grantland Ave
- 2012 White Ave
- 2111 Grantland Ave
- 2115 Grantland Ave
- 2206 Grantland Ave
- 2210 Grantland Ave
- 2201 8th Ave S Unit 306
- 2020 Beech Ave Unit A8
- 2020 Beech Ave Unit B13
- 2020 Beech Ave Unit A9
- 2118 Elliott Ave Unit 5
- 824 Melpark Ct
- 702 Wedgewood Park Unit 403
- 702 Wedgewood Park Unit 206
- 2021 Beech Ave Unit 5
- 1815 Ridley Blvd Unit 12
- 742 Wedgewood Park Unit 742
- 809 Benton Ave
- 2007 Beech Ave
- 907 S Douglas Ave
- 2101 Grantland Ave Unit B
- 2020 Beech Ave Unit A1
- 2020 Beech Ave
- 700 Wedgewood Park
- 702 Wedgewood Park Unit 404
- 760 Wedgewood Park Unit 205
- 2118 Elliott Ave Unit 2
- 2118 Elliott Ave Unit 6
- 2116 Elliott Ave
- 1815 Ridley Blvd Unit ID1038524P
- 820 S Douglas Ave Unit B
- 2021 Beech Ave Unit 7
- 803 Benton Ave Unit 11
- 810 Glen Ave
- 2300 8th Ave S
- 907 S Douglas Ave
- 805 Bradford Ave Unit 101
- 805 Bradford Ave Unit 201
- 805 Bradford Ave Unit 202
- 805 Bradford Ave Unit 301






